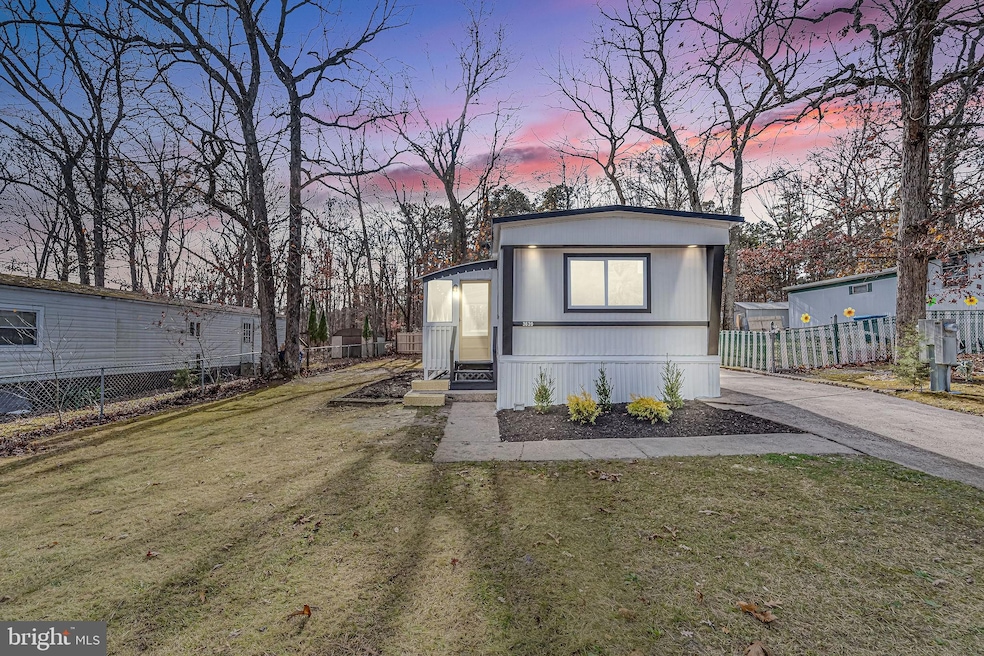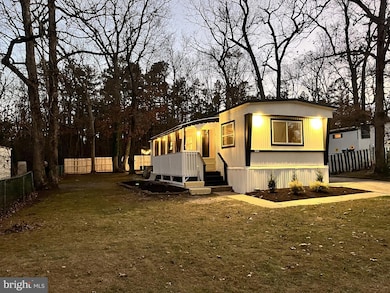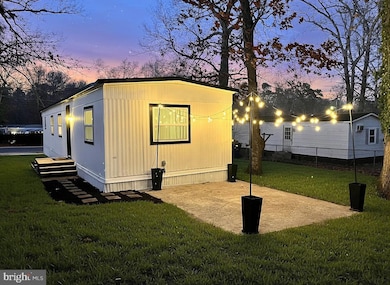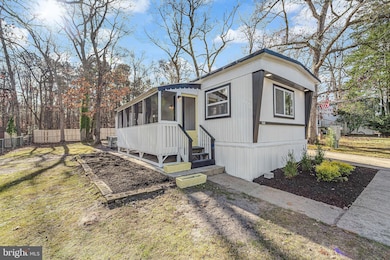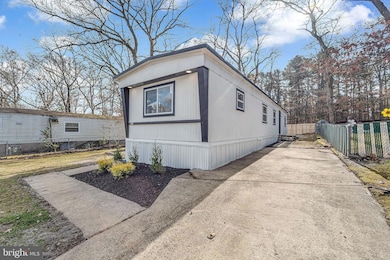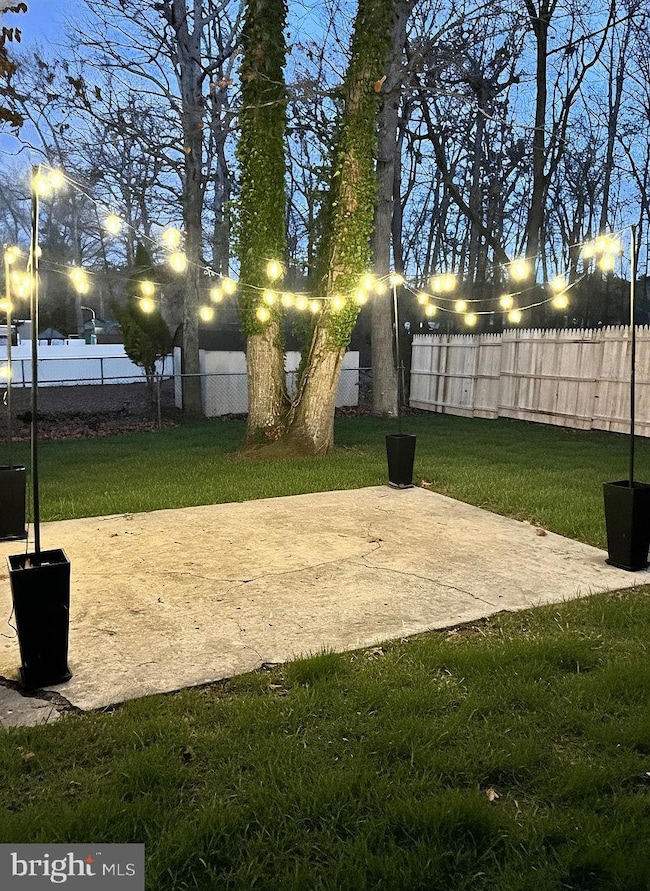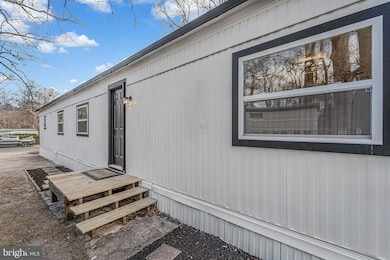3620 Weymouth Rd Pemberton Township, NJ 08015
Estimated payment $943/month
Highlights
- Open Floorplan
- Combination Kitchen and Living
- Upgraded Countertops
- Rambler Architecture
- No HOA
- Breakfast Area or Nook
About This Home
Hitting market on 11/21/25 & OPEN HOUSE 11/23/25 12p-3p ***** You just found the nicest unit, on the best plot of land, in Belaire Estates!******** Are you looking for a FULLY RENOVATED home that's MOVE-IN READY, w/ 2 bedrooms, 2 full bathrooms, open floor plan, new fence along the back, screened in porch, and private patio out back... THAT IS ALSO AFFORDABLE?! ***** Are you a young couple ready to start a family; or perhaps you are downsizing and seeking a safe/quiet neighborhood that doesn't break the bank. Possibly you're MILITARY, stationed at McGuire AFB or Fort Dix for a few years. Maybe you are just tired of wasting money on renting. Whatever your situation is, this will be a SMART investment! ***** Belaire Estates is an up-and-coming community in Pemberton Twp, that will only increase in value. When you enter the development, you'll see kids playing outside and riding their bikes; neighbors waving as you pass by; parents pushing their little ones in strollers; and you'll instantly get that "I can really see us living here" feel! ******** As you pull up to the home, you'll immediately notice its fresh, modern look, new exterior lighting, beautifully updated screened in porch, 3-car driveway, and charming landscape. This is a home you can be PROUD OF! ***** Enter the home, and see that everything has been UPDATED. The open floorplan allows for entertaining & gives it that modern, single-family-home feel. Notice the stainless-steel appliances, quartz countertop, tile backsplash, kitchen island, recessed lighting, new drywall, fresh paint, and new flooring throughout! The front bedroom has an attached bathroom with tub and shower. The master bedroom, towards the back of the home, has a bathroom w/ a large, walk-in shower. Check out the new stackable washer & dryer next to the master BR! ***** This unit BACKS TO WOODS... PRIVACY adds intrinsic value to any home! ****** NO property taxes; and NO water and sewer bill... owners only pay a monthly land fee of $735. *****Acrylic coating on roof 2025; HVAC-2014 (cleaned and certified in 2025); all new sheet rock and freshly painted -2025; all new appliances -2025; new windows and doors -2025; exterior paint-2025***** All you have to do is move in and unpack! Send over an offer and LET'S MAKE A DEAL!
Listing Agent
(856) 237-6589 nick@antonelliteam.com RE/MAX Community-Williamstown License #1972558 Listed on: 11/21/2025
Open House Schedule
-
Sunday, November 23, 202512:00 to 3:00 pm11/23/2025 12:00:00 PM +00:0011/23/2025 3:00:00 PM +00:00Add to Calendar
Property Details
Home Type
- Manufactured Home
Year Built
- Built in 1978
Lot Details
- Land Lease expires in 1 year
- Ground Rent
- Property is in excellent condition
Home Design
- Rambler Architecture
- Slab Foundation
- Pitched Roof
- Metal Roof
- Aluminum Siding
Interior Spaces
- 800 Sq Ft Home
- Property has 1 Level
- Open Floorplan
- Ceiling Fan
- Recessed Lighting
- ENERGY STAR Qualified Doors
- Combination Kitchen and Living
- Luxury Vinyl Plank Tile Flooring
- Stacked Electric Washer and Dryer
Kitchen
- Breakfast Area or Nook
- Eat-In Kitchen
- Gas Oven or Range
- Dishwasher
- Stainless Steel Appliances
- Kitchen Island
- Upgraded Countertops
- Disposal
Bedrooms and Bathrooms
- 2 Main Level Bedrooms
- 2 Full Bathrooms
- Bathtub with Shower
- Walk-in Shower
Parking
- 3 Parking Spaces
- 3 Driveway Spaces
Eco-Friendly Details
- Energy-Efficient Windows
Outdoor Features
- Enclosed Patio or Porch
- Exterior Lighting
Schools
- Alexander Denbo Elementary School
- Helen A. Fort Middle School
- Pemberton Twp. High School
Utilities
- Forced Air Heating and Cooling System
- High-Efficiency Water Heater
- Community Sewer or Septic
Community Details
Overview
- No Home Owners Association
- Belair Park Subdivision
- Property Manager
Pet Policy
- Breed Restrictions
Map
Home Values in the Area
Average Home Value in this Area
Property History
| Date | Event | Price | List to Sale | Price per Sq Ft | Prior Sale |
|---|---|---|---|---|---|
| 11/21/2025 11/21/25 | For Sale | $150,000 | +284.6% | $188 / Sq Ft | |
| 09/02/2025 09/02/25 | Sold | $39,000 | -35.0% | -- | View Prior Sale |
| 08/18/2025 08/18/25 | Pending | -- | -- | -- | |
| 07/18/2025 07/18/25 | For Sale | $60,000 | 0.0% | -- | |
| 07/12/2025 07/12/25 | Pending | -- | -- | -- | |
| 06/09/2025 06/09/25 | For Sale | $60,000 | -- | -- |
Source: Bright MLS
MLS Number: NJBL2097248
- 3610 Weymouth Rd
- 3594 Nashua St
- 3698 A Nashua St
- 3561 Weymouth Rd
- 3394 Liberty St
- 3399 Liberty St
- 20 Coville Dr
- 204 Scammell Dr
- 601 Concord Dr
- 511 Laurel Blvd
- 28 Scammell Dr
- 215 Coville Dr
- 217 Coville Dr
- 42 Monroe Ave
- 25 Railroad St
- 20 Carp Ln
- 108 Juliustown Rd
- 55 Columbus Ave
- 135 Trenton Rd
- 30 Press Ave
- 519 Berkeley Dr
- 1 Scammell Dr
- 20 Juliustown Rd Unit 20B
- 132 Clubhouse Rd
- 130 Clubhouse Rd
- 110 Harwich St
- 703 S Brynwood Dr
- 134 Phillips Ave
- 208 Wichita Trail
- 6 Rockland Ave
- 96 Tecumseh Trail
- 306 New Jersey Rd
- 278 Ridge Rd
- 201 Kinsley Rd
- 176 Lemmon Ave
- 930 Pemberton Browns Mills Rd
- 224 Swarthmore Ct
- 38 Hanover St
- 7 Davis Ct
- 191 W Hampton St
