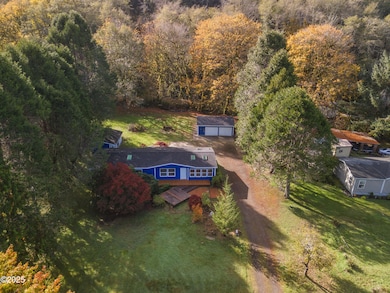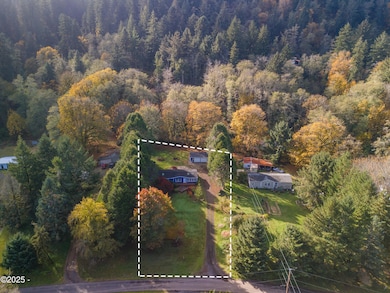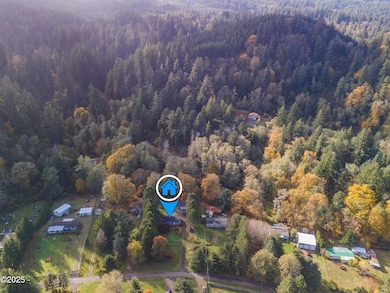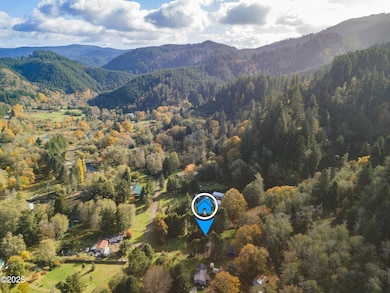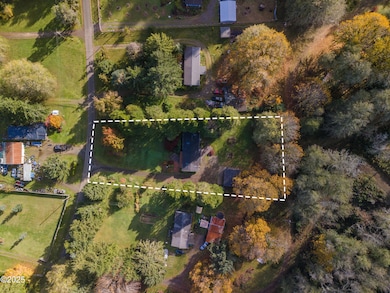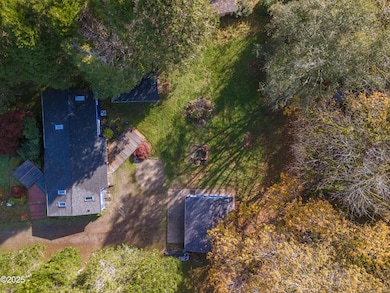Estimated payment $2,393/month
Highlights
- Home fronts a creek
- Mountain View
- Vaulted Ceiling
- RV Access or Parking
- Deck
- No HOA
About This Home
Imagine waking up to the sound of your private creek and enjoying coffee with mountain and forest views out your window. This isn't just a house; it's a private coastal escape. Spend your days hiking and fishing in the surrounding National Forest or take a quick 15-minute drive to the Pacific Ocean for beachcombing and sunsets. The acreage offers unparalleled privacy—a true sanctuary where you can recharge and connect with nature, yet you're just a short trip from local conveniences. Peace of mind comes standard with this home. New roofs on all of the buildings, new skylights, water heater and well sanitizer, fresh paint inside and out, low-maintenance luxury vinyl plank flooring and new carpet as well as new pex plumbing under the house. Situated on over an acre of usable land, the property provides endless opportunities from gardening and large gatherings to building a detached office or studio. The open-concept design is bathed in natural light thanks to the numerous skylights and oversized windows, creating a bright and welcoming atmosphere. The year-round creek not only adds a unique, serene water feature that few coastal properties can claim, but is also home to seasonal salmon spawning. Add to that an existing shop with a permitted bathroom, large shed and RV hookups and you're well on your way to one amazing place to call home.
Listing Agent
Cascade Hasson Sotheby's International Realty License #201227289 Listed on: 11/01/2025

Property Details
Home Type
- Manufactured Home
Est. Annual Taxes
- $2,781
Year Built
- Built in 1992
Lot Details
- 1.05 Acre Lot
- Home fronts a creek
Property Views
- Mountain
- Forest
Home Design
- Block Foundation
- Composition Roof
- Lap Siding
- Concrete Siding
- Concrete Perimeter Foundation
Interior Spaces
- 1,848 Sq Ft Home
- 1-Story Property
- Vaulted Ceiling
- Living Room
- Dishwasher
Flooring
- Carpet
- Vinyl
Bedrooms and Bathrooms
- 3 Bedrooms
- 2 Bathrooms
Parking
- 2 Car Detached Garage
- RV Access or Parking
Outdoor Features
- Deck
- Separate Outdoor Workshop
- Shed
- Shop
Mobile Home
- Mobile Home Make is Glen River
Utilities
- Forced Air Cooling System
- Heat Pump System
- Propane
- Natural Gas Not Available
- Private Water Source
- Well
- Water Heater
- Septic System
Community Details
- No Home Owners Association
- Three Rivers Subdivision
- The community has rules related to covenants, conditions, and restrictions
Listing and Financial Details
- Tax Lot 3300
- Assessor Parcel Number 4S0930D0-3300-
Map
Home Values in the Area
Average Home Value in this Area
Property History
| Date | Event | Price | List to Sale | Price per Sq Ft | Prior Sale |
|---|---|---|---|---|---|
| 11/01/2025 11/01/25 | For Sale | $410,000 | +90.7% | $222 / Sq Ft | |
| 05/11/2016 05/11/16 | Sold | $215,000 | -- | $116 / Sq Ft | View Prior Sale |
Source: Lincoln County Board of REALTORS® MLS (OR)
MLS Number: 25-2389
APN: 4S0930-D0-03300
- 35495 Big Trout Rd
- TL 600 Oregon 22
- Lot 1503 Tax Map #5s10050001503
- 31165 Highway 22
- 31165 Oregon 22
- 34395 U S 101 S
- 701 U S 101 S
- TL#00200 U S 101 S
- LOT 18 U S 101 S
- TL #00701 U S 101
- 21675 U S 101 S
- 37275 Jenck Rd
- 39 Southview Loop
- 14840 Condor Rd
- 15570 Condor Rd
- 0 Farmer Creek Rd Unit 1000 111923028
- 0 Farmer Creek Rd Unit 1000,1100 & 1200
- 37140 Resort Dr
- 39095 S Hwy 101
- 43390 Little Nestucca River Rd

