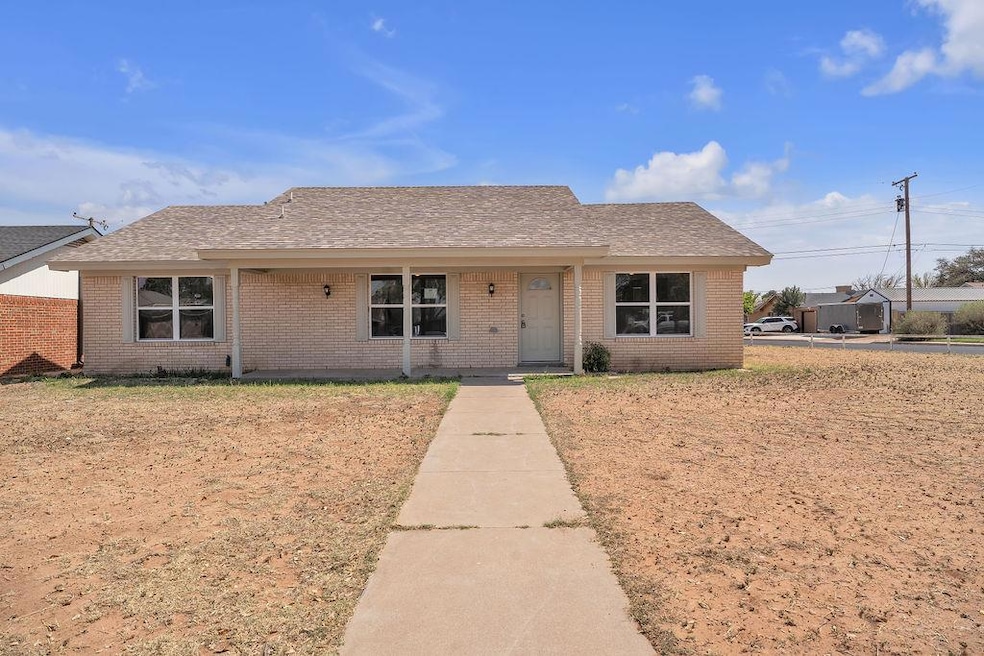
3621 Baumann Ave Midland, TX 79703
Oxford Heights NeighborhoodEstimated payment $1,847/month
Highlights
- Corner Lot
- Covered Patio or Porch
- Thermal Windows
- No HOA
- Formal Dining Room
- 2 Car Attached Garage
About This Home
Welcometo this beautifullyupdated open concept 3/2/2 home, it is convenientlylocated nearschools and shopping. Features a wood burning fireplace in the living room. This home has been takendown to the studs and totally updated. New HVAC system, water heater, roof, plumbing, electrical, flooring, sheetrock, garage doors and openers. Call your favorite Realtor to schedule your showing today.
Listing Agent
eXp Realty LLC Brokerage Phone: 8885197431 License #0701890 Listed on: 04/01/2025

Home Details
Home Type
- Single Family
Est. Annual Taxes
- $3,885
Year Built
- Built in 1967
Lot Details
- 8,712 Sq Ft Lot
- Corner Lot
Parking
- 2 Car Attached Garage
- Side or Rear Entrance to Parking
- Garage Door Opener
Home Design
- Brick Veneer
- Slab Foundation
- Composition Roof
Interior Spaces
- 1,764 Sq Ft Home
- Ceiling Fan
- Wood Burning Fireplace
- Thermal Windows
- Living Room with Fireplace
- Formal Dining Room
- Laminate Flooring
- Fire and Smoke Detector
Bedrooms and Bathrooms
- 3 Bedrooms
- 2 Full Bathrooms
- Dual Vanity Sinks in Primary Bathroom
Laundry
- Laundry in Utility Room
- Electric Dryer
Outdoor Features
- Covered Patio or Porch
Schools
- Bonham Elementary School
- Alamo Middle School
- Legacy High School
Utilities
- Central Heating and Cooling System
- Heating System Uses Gas
- Gas Water Heater
Community Details
- No Home Owners Association
- Oxford Heights Subdivision
Listing and Financial Details
- Assessor Parcel Number R000035793
Map
Home Values in the Area
Average Home Value in this Area
Tax History
| Year | Tax Paid | Tax Assessment Tax Assessment Total Assessment is a certain percentage of the fair market value that is determined by local assessors to be the total taxable value of land and additions on the property. | Land | Improvement |
|---|---|---|---|---|
| 2024 | $3,891 | $256,240 | $17,450 | $238,790 |
| 2023 | $3,875 | $258,540 | $17,450 | $241,090 |
| 2022 | $3,512 | $224,810 | $17,450 | $207,360 |
| 2021 | $3,876 | $222,490 | $17,450 | $205,040 |
| 2020 | $3,623 | $209,080 | $17,450 | $191,630 |
| 2019 | $3,958 | $209,080 | $17,450 | $191,630 |
| 2018 | $3,349 | $172,220 | $17,450 | $154,770 |
| 2017 | $3,365 | $173,090 | $17,450 | $155,640 |
| 2016 | $3,519 | $180,670 | $17,450 | $163,220 |
| 2015 | -- | $180,670 | $17,450 | $163,220 |
| 2014 | -- | $167,270 | $0 | $0 |
Property History
| Date | Event | Price | Change | Sq Ft Price |
|---|---|---|---|---|
| 08/23/2025 08/23/25 | Pending | -- | -- | -- |
| 08/15/2025 08/15/25 | Price Changed | $280,000 | -6.7% | $159 / Sq Ft |
| 07/22/2025 07/22/25 | For Sale | $299,999 | 0.0% | $170 / Sq Ft |
| 07/15/2025 07/15/25 | Pending | -- | -- | -- |
| 06/19/2025 06/19/25 | Price Changed | $299,999 | -6.3% | $170 / Sq Ft |
| 05/02/2025 05/02/25 | For Sale | $320,000 | 0.0% | $181 / Sq Ft |
| 04/22/2025 04/22/25 | Pending | -- | -- | -- |
| 04/01/2025 04/01/25 | For Sale | $320,000 | -- | $181 / Sq Ft |
Purchase History
| Date | Type | Sale Price | Title Company |
|---|---|---|---|
| Deed | -- | -- | |
| Deed | -- | -- | |
| Deed | -- | -- |
Mortgage History
| Date | Status | Loan Amount | Loan Type |
|---|---|---|---|
| Open | $37,835 | Commercial | |
| Open | $100,350 | New Conventional |
Similar Homes in Midland, TX
Source: Odessa Board of REALTORS®
MLS Number: 159111
APN: R000035-793
- 3609 W Kansas Ave
- 2121 Bonham St
- 3515 Baumann Ave
- 3518 W Ohio Ave
- 3913 W Illinois Ave
- 3903 Bedford Ave
- 0000 N Midland Dr
- 4312 Princeton Ave
- 800 Goliad Dr
- 1502 Alcove Ct
- 3804 Gaston Dr
- 4408 Roosevelt Dr
- 1505 Alcove Ct
- 1103 Tarleton St
- 1509 Cascade Ct
- 3312 W Kansas Ave
- 4606 Laura Dr
- 1519 Monterrey Dr
- 3702 Roosevelt Ave
- 3804 Cedar Spring Dr






