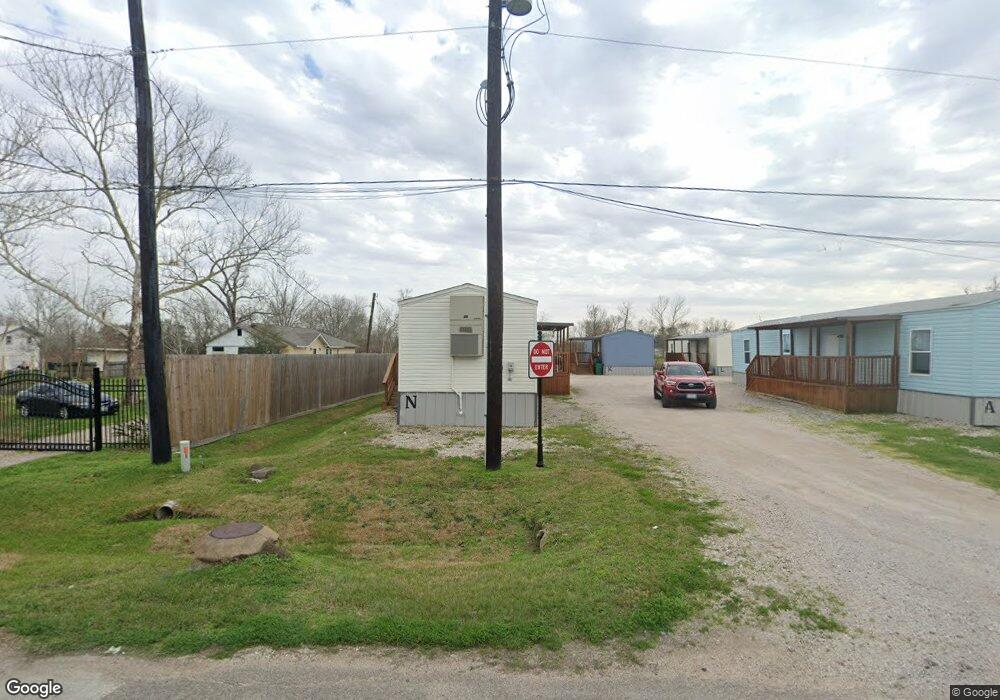2
Beds
1
Bath
896
Sq Ft
--
Built
About This Home
This home is located at 3621 County Road 161 Unit J, Alvin, TX 77511. 3621 County Road 161 Unit J is a home located in Brazoria County with nearby schools including R.L. Stevenson Primary School, Alvin Junior High School, and Alvin High School.
Create a Home Valuation Report for This Property
The Home Valuation Report is an in-depth analysis detailing your home's value as well as a comparison with similar homes in the area
Home Values in the Area
Average Home Value in this Area
Tax History Compared to Growth
Map
Nearby Homes
- 394 Sherandoe Ln
- 4850 Heathrow Ln
- 4800 Heathrow Ln
- 607 Debbie Ln
- 610 Linda Ln
- 350 Old Galveston Rd
- 0 County Road 424 Unit 33916690
- 00 Highway 6
- 1751 Rosharon Rd
- 0 W Highway 6 Unit 68293296
- 3925 Larkspur St
- 4003 Country Trails St
- 0 County Road 160 Unit 92621783
- 2840 County Road 160
- 5022 Riverview Dr
- 3810 Westglen Dr
- 1145 Westglen Dr
- 300 Mustang Rd
- 00 County Road 424
- 4802 Shadow Pond Ln
- 3621 County Road 161 Unit F
- 3621 County Road 161
- 3621 County Road 161 Unit M
- 3621 County Road 161 Unit B
- 3621 County Road 161 Unit A
- 3621 County Road 161 Unit I
- 3621 County Road 161 Unit K
- 3621 County Road 161 Unit C
- 3621 County Road 161 Unit L
- 3621 County Road 161 Unit D
- 3621 County Road 161 Unit H
- 3621 County Road 161 Unit G
- 389 Merriwether Dr
- 3720 County Road 161
- 4955 Charnock Dr
- 4945 Charnock Dr
- 387 Merriwether Dr
- 5739 Mustang Rd
- 4935 Charnock Dr
- 385 Merriwether Dr
