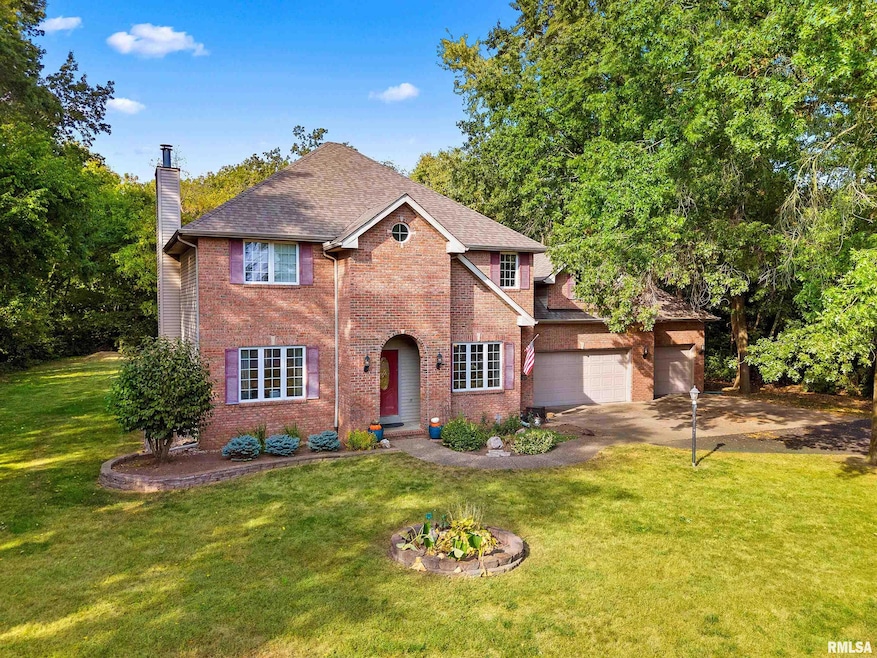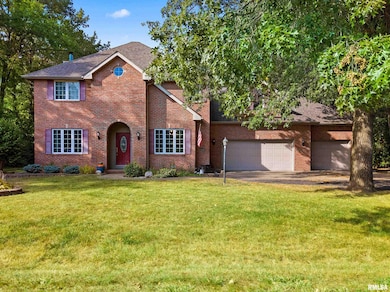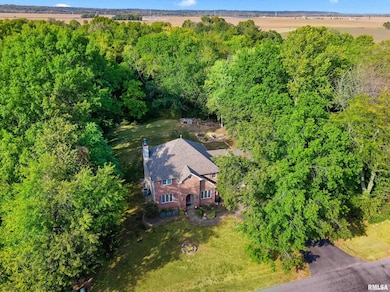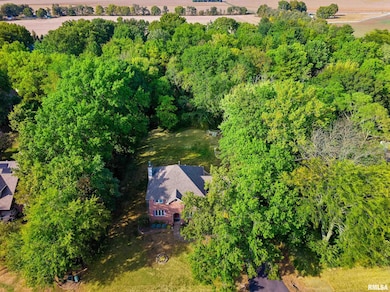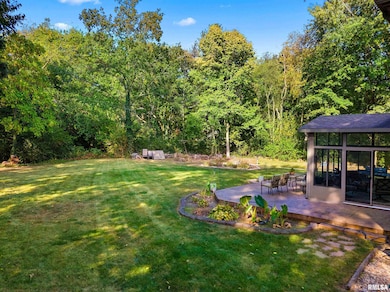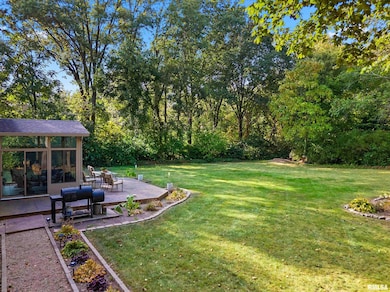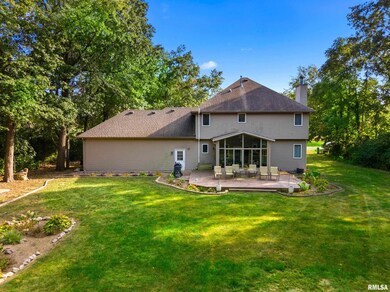3621 E Westbrook Rd Chillicothe, IL 61523
Estimated payment $2,443/month
Highlights
- 3 Car Attached Garage
- Water Softener is Owned
- Gas Log Fireplace
- Forced Air Heating and Cooling System
- Level Lot
About This Home
Stunning 4-Bedroom Home with 3-Season Room, Finished Basement & More! Welcome to your dream home! This spacious 4-bedroom, 2.5-bath property offers the perfect blend of comfort, functionality, and style. Nestled in the popular Timberwalk subdivision this home is designed to meet the needs of modern living. Key Features: Generously sized bedrooms, including a primary suite with en-suite bath. Formal dining room – perfect for entertaining or holiday gatherings. Cozy fireplace in the living room for those chilly evenings. Dedicated home office – ideal for remote work or study. Bright and airy 3-season room – great for morning coffee or relaxing with a book. Finished basement is updated– perfect for a home theater, gym, or playroom. Enjoy indoor-outdoor living with easy access to the backyard from the 3-season room. Whether you're hosting guests or just enjoying a quiet night in, this home offers the space and flexibility to fit your lifestyle. A/C, furnace, hot water heater new 2021. Roof 2017. Driveway resurfaced and sealed in 2023. Don’t miss the opportunity to own this beautiful home – schedule your private showing today!
Home Details
Home Type
- Single Family
Est. Annual Taxes
- $7,173
Year Built
- Built in 1995
Lot Details
- Lot Dimensions are 210x171x128
- Level Lot
Parking
- 3 Car Attached Garage
Home Design
- Brick Exterior Construction
- Shingle Roof
- Vinyl Siding
- Radon Mitigation System
Interior Spaces
- 3,080 Sq Ft Home
- Gas Log Fireplace
- Finished Basement
Kitchen
- Range
- Microwave
- Dishwasher
Bedrooms and Bathrooms
- 4 Bedrooms
Laundry
- Dryer
- Washer
Schools
- Il Valley Central High District #321
Utilities
- Forced Air Heating and Cooling System
- Private Water Source
- Water Softener is Owned
- Septic System
Community Details
- Timberwalk Subdivision
Listing and Financial Details
- Homestead Exemption
- Assessor Parcel Number 04-25-377-006
Map
Home Values in the Area
Average Home Value in this Area
Tax History
| Year | Tax Paid | Tax Assessment Tax Assessment Total Assessment is a certain percentage of the fair market value that is determined by local assessors to be the total taxable value of land and additions on the property. | Land | Improvement |
|---|---|---|---|---|
| 2024 | $7,173 | $104,020 | $15,970 | $88,050 |
| 2023 | $6,545 | $95,430 | $14,650 | $80,780 |
| 2022 | $5,588 | $81,310 | $11,190 | $70,120 |
| 2021 | $5,400 | $78,180 | $10,760 | $67,420 |
| 2020 | $5,382 | $76,650 | $10,550 | $66,100 |
| 2019 | $5,989 | $84,950 | $10,550 | $74,400 |
| 2018 | $5,920 | $84,950 | $10,550 | $74,400 |
| 2017 | $5,678 | $82,220 | $10,540 | $71,680 |
| 2016 | $5,287 | $81,410 | $10,440 | $70,970 |
| 2015 | $5,457 | $80,610 | $10,340 | $70,270 |
| 2014 | $5,287 | $84,470 | $10,110 | $74,360 |
| 2013 | -- | $82,410 | $9,860 | $72,550 |
Property History
| Date | Event | Price | List to Sale | Price per Sq Ft |
|---|---|---|---|---|
| 11/11/2025 11/11/25 | Pending | -- | -- | -- |
| 10/23/2025 10/23/25 | Price Changed | $350,000 | -2.8% | $114 / Sq Ft |
| 09/25/2025 09/25/25 | For Sale | $360,000 | -- | $117 / Sq Ft |
Purchase History
| Date | Type | Sale Price | Title Company |
|---|---|---|---|
| Grant Deed | $250,000 | First American Mtg Solutions |
Mortgage History
| Date | Status | Loan Amount | Loan Type |
|---|---|---|---|
| Open | $198,000 | New Conventional |
Source: RMLS Alliance
MLS Number: PA1261152
APN: 04-25-377-006
- Lot 87 Keystone Ct
- Lot 93 Keystone Ct
- Lot 94 Keystone Ct
- Lot 90 Keystone Ct
- Lot 96 Brookstone Ct
- Lot 97 Brookstone Ct
- Lot 84 Prairie Springs Dr
- Lot 56 Prairie Springs Dr
- Lot 83 Prairie Springs Dr
- 213 Prairie Springs Dr
- 303 Sycamore Trail
- 1705 Fieldstone St
- 4019 E Rome Rd
- 1505 W Leonard Dr
- 1304 W Hillcrest Dr
- 0 N Route 29
- 619 N Hushaw Ave
- 16304 N 2nd St
- 1105 N Manning Dr
- 17511 N Oak Lawn Ave
