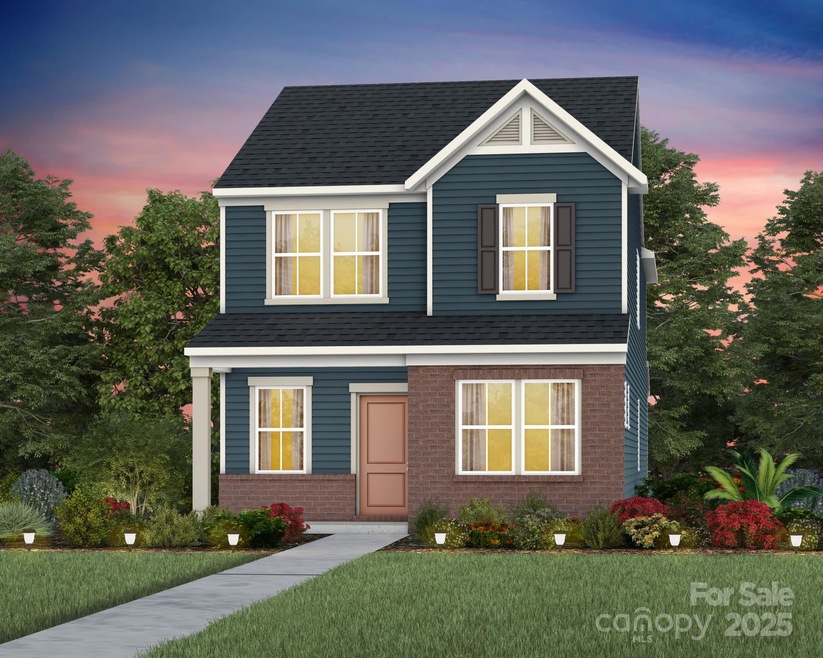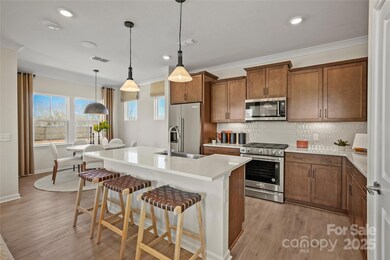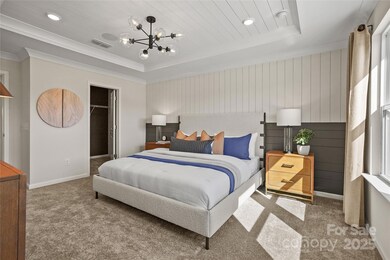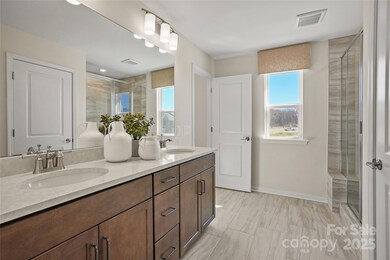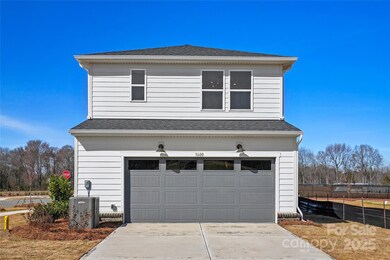3621 Edisto Place Unit 115 Monroe, NC 28110
Estimated payment $2,957/month
Highlights
- Home Under Construction
- Transitional Architecture
- Central Heating and Cooling System
- Porter Ridge Middle School Rated A
- Laundry Room
- 2 Car Garage
About This Home
Own a New Construction Home in master-planned neighborhood featuring a future dog park, pool, clubhouse, playground and pickleball! Located minutes away from shopping and dining and seconds to the Monroe Bypass. The best-selling Badin plan features quartz countertops throughout, Stainless Steel Gas Appliances, Undercabinet Lighting, Tile Backsplash, LVP flooring, & Tile in Wet areas. The open loft could be used as an exercise room, office, or overflow for entertainment. The main level guest suite can also double as an office. Attractive finance incentive with use of preferred lender. HOA fees include High-Speed Internet and cable TV. Contact us to learn more about the neighborhood and this wonderful home!
Listing Agent
Pulte Home Corporation Brokerage Email: liza.barroso@pulte.com License #279231 Listed on: 07/24/2025
Home Details
Home Type
- Single Family
Est. Annual Taxes
- $6,358
Year Built
- Home Under Construction
Lot Details
- Property is zoned R40
HOA Fees
- $112 Monthly HOA Fees
Parking
- 2 Car Garage
- Rear-Facing Garage
Home Design
- Home is estimated to be completed on 1/29/26
- Transitional Architecture
- Brick Exterior Construction
- Slab Foundation
- Architectural Shingle Roof
Interior Spaces
- 2-Story Property
- Family Room with Fireplace
Kitchen
- Gas Range
- Microwave
- Dishwasher
- Disposal
Bedrooms and Bathrooms
- 3 Full Bathrooms
Laundry
- Laundry Room
- Laundry on upper level
Schools
- Rocky River Elementary School
- Monroe Middle School
- Monroe High School
Utilities
- Central Heating and Cooling System
- Heating System Uses Natural Gas
- Cable TV Available
Community Details
- Cusick Management Association, Phone Number (704) 544-7779
- Built by Pulte Homes
- Riverstone Subdivision, Badin Floorplan
- Mandatory home owners association
Listing and Financial Details
- Assessor Parcel Number 08300033
Map
Home Values in the Area
Average Home Value in this Area
Tax History
| Year | Tax Paid | Tax Assessment Tax Assessment Total Assessment is a certain percentage of the fair market value that is determined by local assessors to be the total taxable value of land and additions on the property. | Land | Improvement |
|---|---|---|---|---|
| 2024 | $6,358 | $583,000 | $583,000 | $0 |
| 2023 | $5,952 | $545,800 | $545,800 | $0 |
| 2022 | $3,209 | $545,800 | $545,800 | $0 |
Property History
| Date | Event | Price | List to Sale | Price per Sq Ft |
|---|---|---|---|---|
| 09/17/2025 09/17/25 | Pending | -- | -- | -- |
| 07/24/2025 07/24/25 | For Sale | $439,085 | -- | $208 / Sq Ft |
Purchase History
| Date | Type | Sale Price | Title Company |
|---|---|---|---|
| Special Warranty Deed | $494,500 | None Listed On Document | |
| Special Warranty Deed | -- | None Listed On Document | |
| Special Warranty Deed | $1,355,000 | Chicago Title | |
| Deed | -- | None Listed On Document |
Source: Canopy MLS (Canopy Realtor® Association)
MLS Number: 4285026
APN: 08-300-033
- 3617 Edisto Place Unit 114
- 3625 Edisto Place Unit 116
- 3609 Edisto Place Unit 112
- 3632 Pamlico St Unit 121
- 3628 Pamlico St Unit 122
- 3637 Edisto Place Unit 119
- 3629 Edisto Place Unit 117
- 3636 Edisto Place Unit 120
- 3633 Edisto Place Unit 118
- 2119 Riverstone Blvd Unit 141
- 2107 Riverstone Blvd Unit 145
- 2101 Riverstone Blvd Unit 148
- 2211 Cobble Ct Unit 213
- 2140 Cobble Ct Unit 164
- 2134 Cobble Ct Unit 167
- 2132 Cobble Ct Unit 168
- 2137 Cobble Ct Unit 207
- 2135 Cobble Ct Unit 206
- 2133 Cobble Ct Unit 205
- 2131 Cobble Ct Unit 204
