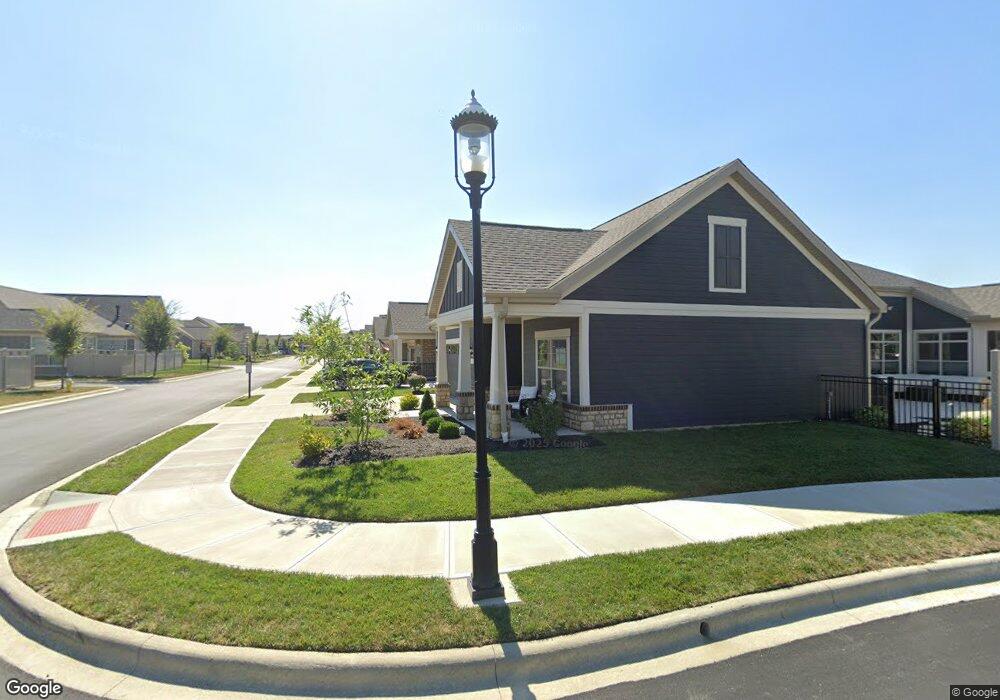3621 Furlong Dr Grove City, OH 43123
Estimated Value: $465,000 - $554,000
2
Beds
2
Baths
1,948
Sq Ft
$256/Sq Ft
Est. Value
About This Home
This home is located at 3621 Furlong Dr, Grove City, OH 43123 and is currently estimated at $498,727, approximately $256 per square foot. 3621 Furlong Dr is a home with nearby schools including Park Street Intermediate School, Richard Avenue Elementary School, and Central Crossing High School.
Ownership History
Date
Name
Owned For
Owner Type
Purchase Details
Closed on
Aug 23, 2022
Sold by
Epcon Beulah Llc
Bought by
Charlton Ralph W and Charlton Lewanna J
Current Estimated Value
Home Financials for this Owner
Home Financials are based on the most recent Mortgage that was taken out on this home.
Original Mortgage
$776,865
Outstanding Balance
$774,617
Interest Rate
5.55%
Estimated Equity
-$275,890
Create a Home Valuation Report for This Property
The Home Valuation Report is an in-depth analysis detailing your home's value as well as a comparison with similar homes in the area
Home Values in the Area
Average Home Value in this Area
Purchase History
| Date | Buyer | Sale Price | Title Company |
|---|---|---|---|
| Charlton Ralph W | $518,000 | New Title Company Name |
Source: Public Records
Mortgage History
| Date | Status | Borrower | Loan Amount |
|---|---|---|---|
| Open | Charlton Ralph W | $776,865 | |
| Closed | Charlton Ralph W | $776,865 |
Source: Public Records
Tax History Compared to Growth
Tax History
| Year | Tax Paid | Tax Assessment Tax Assessment Total Assessment is a certain percentage of the fair market value that is determined by local assessors to be the total taxable value of land and additions on the property. | Land | Improvement |
|---|---|---|---|---|
| 2024 | $8,938 | $155,230 | $31,500 | $123,730 |
| 2023 | $8,917 | $152,320 | $31,500 | $120,820 |
| 2022 | $265 | $4,240 | $4,240 | $0 |
| 2021 | $270 | $4,240 | $4,240 | $0 |
| 2020 | $0 | $0 | $0 | $0 |
Source: Public Records
Map
Nearby Homes
- 3605 Furlong Dr
- 3596 Rose Ln
- 3617 Rose Ln
- 3611 Kassidy Dr
- The Iris Residence Plan at The Paddock at Beulah Park
- Gia Plan at The Paddock at Beulah Park
- Jordan Plan at The Paddock at Beulah Park
- The Heron Plan at The Paddock at Beulah Park
- Caroline - Main Floor Master Plan at The Paddock at Beulah Park
- Theodore Plan at The Paddock at Beulah Park
- Caroline - Main Floor Guest Plan at The Paddock at Beulah Park
- Tilden Plan at The Paddock at Beulah Park
- Alissa Plan at The Paddock at Beulah Park
- 2019 Parade of Homes | Evans Farm Central Plan at The Paddock at Beulah Park
- 2019 Parade of Homes | Evans Farm Plan at The Paddock at Beulah Park
- Elizabeth Plan at The Paddock at Beulah Park
- Christina Plan at The Paddock at Beulah Park
- Henry Plan at The Paddock at Beulah Park
- Auburn Plan at The Paddock at Beulah Park
- Harlowe Plan at The Paddock at Beulah Park
- 3613 Furlong Dr
- 3629 Furlong Dr
- 3637 Furlong Dr
- 3632 Quarter Pole Ln
- 3619 Backstretch Way
- 3648 Furlong Dr
- 3626 Rose Ln
- 3653 Furlong Dr
- 3625 Backstretch Way
- 3604 Backstretch Way
- 3610 Backstretch Way
- 3650 Quarter Pole Ln
- 3661 Furlong Dr
- 3616 Backstretch Way
- 3631 Backstretch Way
- 3607 Rose Ln
- 3664 Furlong Dr
- 3655 Quarter Pole Ln
- 3656 Quarter Pole Ln
- 3622 Backstretch Way
