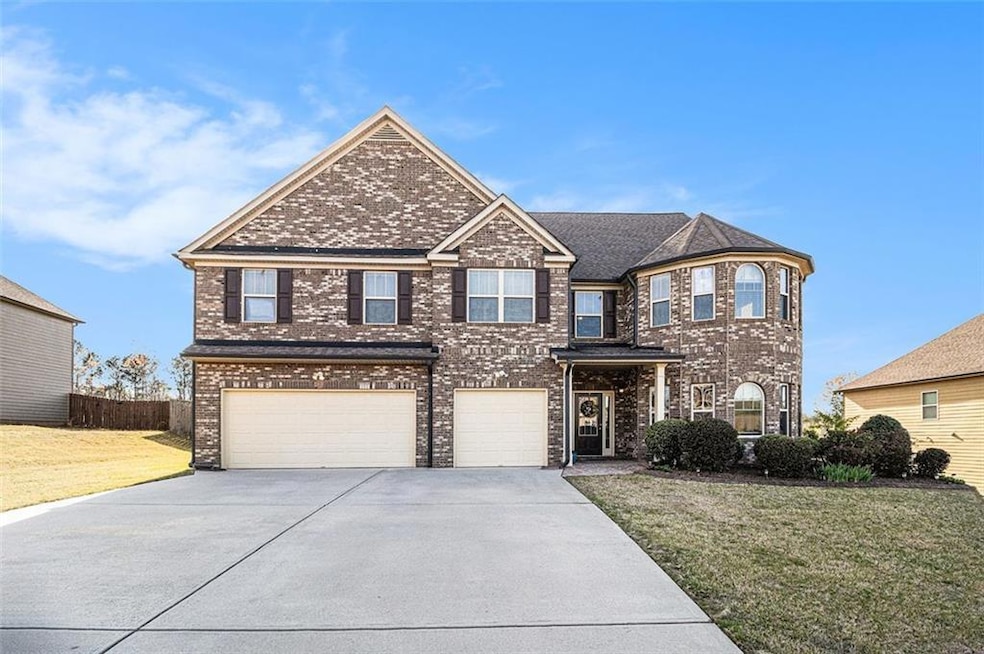This stunning, 3 story, 5468 square foot craftsman home in Douglasville offers spacious, light-filled living areas and a host of desirable features. Enjoy family and friend gatherings in the spacious fireside family room, radiating warmth and comfort, with a ceiling and lots of natural light. Journey into an airy and generously spacious gourmet kitchen, offering granite countertops, a large island and modern appliances create a wonderful space for crafting culinary delights and family dinners, and flows into an open dining area. The charming separate living room comes with a decorative vaulted ceiling, welcoming formal guest. The main level is not complete without mentioning the enormous in-law suite with a private full bathroom. The second floor hosts the master suite, with a trey ceiling and trey lights, flowing into a bath with a walk-n spa like bath, a frameless glass shower, and dual vanities with granite countertops. Two additional spacious bedrooms and a full bathroom finishes the second floor. There's a lot more to see on the third level, which hosts an open media room off of the staircase and two spacious bedrooms with private full bathrooms. This home also features a three car garage, and connected driveway with plenty of space for guest parking. This Douglasville home is a haven for those seeking, style, comfort and nearby shopping and an array of restaurants to chose from.







