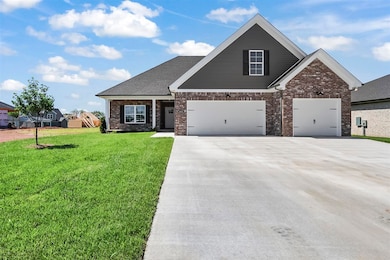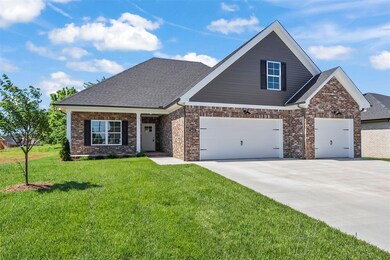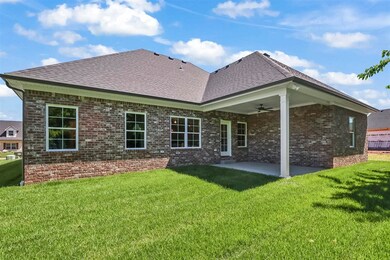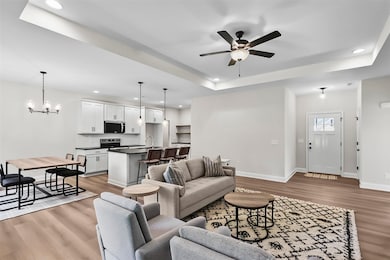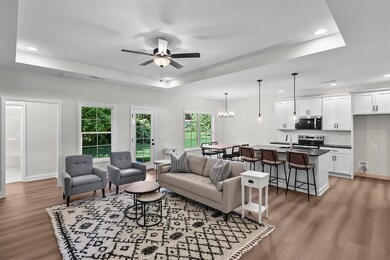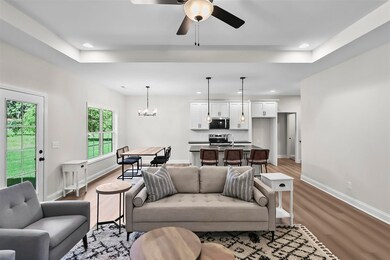3621 Havenridge Way Bowling Green, KY 42101
Greystone NeighborhoodEstimated payment $2,809/month
Highlights
- New Construction
- Multiple Garages
- Secondary bathroom tub or shower combo
- Rich Pond Elementary School Rated A-
- Main Floor Primary Bedroom
- Attic
About This Home
SOUTH HAVEN! Want a POOL AND a PICKLEBALL court? Want a 3 CAR GARAGE, Bonus room with a full bath, a guest bedroom wing, COVERED PORCH AND.... A FENCE!?!?!? This full brick house is ready for you. The Overbrook plan is a fan favorite and this one has it all! Plus, there are incentives! Up to $2500 using preferred lender and you get to work with Rushing Builders who has the most hands on warranty program available -- mainly because they love what the do and want to give you a house that is as close to perfect as possible. Join the #rushhome family in a house that's ready for you to live your life and create memories in. **Sunset photo is digitally enhanced.
Home Details
Home Type
- Single Family
Year Built
- Built in 2025 | New Construction
Lot Details
- 0.25 Acre Lot
- Street terminates at a dead end
- Back Yard Fenced
- Landscaped
- Interior Lot
- Level Lot
- Cleared Lot
- Garden
Parking
- 3 Car Attached Garage
- Multiple Garages
- Front Facing Garage
- Garage Door Opener
- Driveway Level
Home Design
- Brick Exterior Construction
- Slab Foundation
- Dimensional Roof
Interior Spaces
- 2,278 Sq Ft Home
- 1.5-Story Property
- Bar
- Tray Ceiling
- Ceiling Fan
- Chandelier
- Thermal Windows
- Vinyl Clad Windows
- Tilt-In Windows
- Window Screens
- Combination Kitchen and Dining Room
- Bonus Room
- Storage In Attic
- Fire and Smoke Detector
- Laundry Room
Kitchen
- Self-Cleaning Oven
- Electric Range
- Microwave
- Dishwasher
- Granite Countertops
- Disposal
Flooring
- Carpet
- Tile
- Vinyl
Bedrooms and Bathrooms
- 4 Bedrooms
- Primary Bedroom on Main
- Split Bedroom Floorplan
- Walk-In Closet
- Bathroom on Main Level
- Granite Bathroom Countertops
- Double Vanity
- Secondary bathroom tub or shower combo
- Bathtub
- Separate Shower
Accessible Home Design
- Halls are 42 inches wide
- Doors are 32 inches wide or more
- Entry thresholds less than 1/2 inches
- Low Pile Carpeting
Outdoor Features
- Covered Patio or Porch
- Exterior Lighting
Schools
- Rich Pond Elementary School
- South Warren Middle School
- South Warren High School
Utilities
- Central Air
- Heat Pump System
- Underground Utilities
- Electric Water Heater
Community Details
- Association Recreation Fee YN
- Association fees include maintenance fee
- South Haven Subdivision
Listing and Financial Details
- Assessor Parcel Number 030A-80-014
Map
Home Values in the Area
Average Home Value in this Area
Property History
| Date | Event | Price | List to Sale | Price per Sq Ft |
|---|---|---|---|---|
| 12/06/2025 12/06/25 | Pending | -- | -- | -- |
| 10/22/2025 10/22/25 | Price Changed | $449,900 | -2.2% | $197 / Sq Ft |
| 08/08/2025 08/08/25 | For Sale | $459,900 | -- | $202 / Sq Ft |
Source: Real Estate Information Services (REALTOR® Association of Southern Kentucky)
MLS Number: RA20254598
- 3344 Upper Gable Dr
- 2943 Richpond Rockfield Rd
- 3315 Upper Gable Dr
- 3499 Southall Blvd
- 3445 Southall Blvd
- 3452 Southall Blvd
- 3627 Havenridge Way
- 3428 Southall Blvd
- Lot 49 Southall Blvd
- 3279 Upper Gable Dr
- Lot 37 Southall Blvd
- 3199 Gable Ridge Ln
- Lot 36 Southall Blvd
- 3107 White Ash St
- 3483 Southall Blvd
- 3056 Gablewood Ave
- 3143 White Ash St Unit Homesite 10
- 3268 Richfield Dr
- 3146 White Ash St
- 3239 Cloverfield Ct

