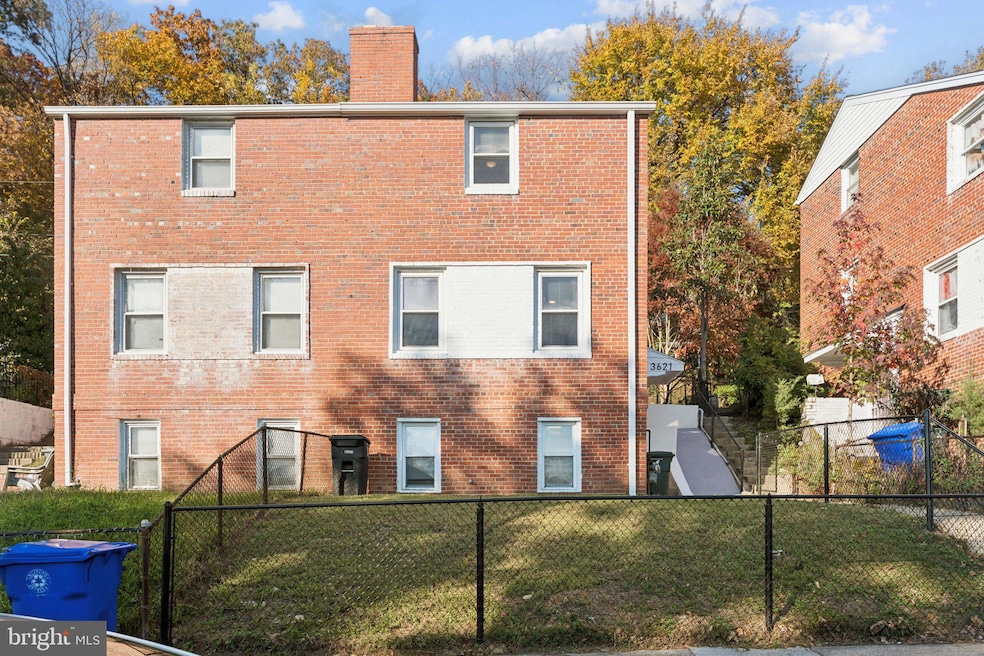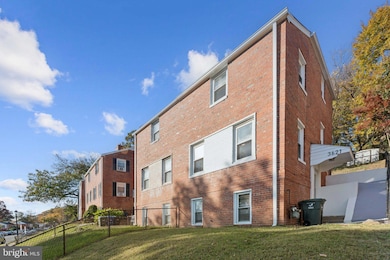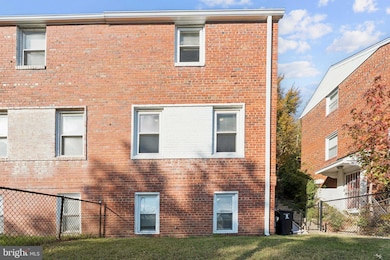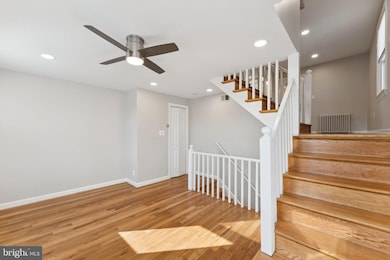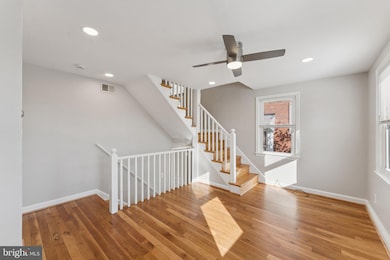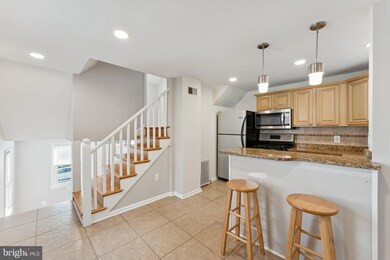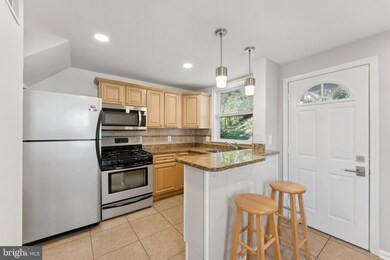3621 S Kemper Rd Arlington, VA 22206
Green Valley NeighborhoodHighlights
- Colonial Architecture
- Wood Flooring
- Upgraded Countertops
- Gunston Middle School Rated A-
- No HOA
- Breakfast Area or Nook
About This Home
Charming and inviting two-bedroom home in an unbeatable location. Nestled just moments from vibrant Shirlington, you’ll have easy access to a wide variety of shops, restaurants, cafés, and movie theaters—all in a lively, convenient setting. Perfectly positioned for commuters, this home is just minutes from Washington, DC, and The Pentagon, with major routes nearby to keep you well connected. Whether you're relaxing at home or exploring the area, this cozy residence offers comfort, convenience, and a lifestyle full of possibilities. All applicants much meet the following criteria
Verifiable gross income of at least 3x the monthly rent
Credit score of 675 or above
No evictions of landlords judgements Move In Fee $150
Listing Agent
(540) 760-4568 matt@varealestateforsale.com Samson Properties License #0225177641 Listed on: 11/05/2025

Home Details
Home Type
- Single Family
Est. Annual Taxes
- $5,046
Year Built
- Built in 1945 | Remodeled in 2008
Lot Details
- 2,813 Sq Ft Lot
- Property is zoned R2-7
Parking
- On-Street Parking
Home Design
- Colonial Architecture
- Brick Exterior Construction
Interior Spaces
- 884 Sq Ft Home
- Property has 3.5 Levels
- Ceiling Fan
- Combination Kitchen and Dining Room
- Wood Flooring
Kitchen
- Breakfast Area or Nook
- Gas Oven or Range
- Microwave
- Upgraded Countertops
- Disposal
Bedrooms and Bathrooms
- 2 Bedrooms
- 1 Full Bathroom
Laundry
- Dryer
- Washer
Eco-Friendly Details
- Energy-Efficient Appliances
Utilities
- Forced Air Heating and Cooling System
- Vented Exhaust Fan
- Natural Gas Water Heater
- Cable TV Available
Listing and Financial Details
- Residential Lease
- Security Deposit $2,800
- $150 Move-In Fee
- No Smoking Allowed
- 12-Month Min and 24-Month Max Lease Term
- Available 11/1/25
- Assessor Parcel Number 31-029-011
Community Details
Overview
- No Home Owners Association
- Fort Barnard Heights Subdivision
- Property Manager
Pet Policy
- Pets allowed on a case-by-case basis
- Pet Deposit $500
Map
Source: Bright MLS
MLS Number: VAAR2065712
APN: 31-029-011
- 3625 S Four Mile Run Dr
- 3607 25th St S
- 3705 S Four Mile Run Dr
- 3723 Kemper Rd
- 2444 S Oakland St
- 3404 25th St S Unit 34
- 2720 S Arlington Mill Dr Unit 710
- 2720 S Arlington Mill Dr Unit 1107
- 2720 S Arlington Mill Dr Unit 914
- 2246 S Randolph St Unit 1
- 2204 S Quincy St Unit 1
- 2109 S Lowell St
- 2823 24th Rd S
- 2325 S Shirlington Rd
- 2256 S Garfield St Unit 11
- 2592 G S Arlington Mill Dr Unit 7
- 2713 24th Rd S
- 2713 24th Rd S Unit A & B
- 2020 S Pollard St
- 2100 S Quebec St
- 2470 S Lowell St
- 3729 S Four Mile Run Dr
- 2444 S Oakland St
- 2136 S Monroe St
- 2424 S Kenmore St
- 3215 24th St S
- 2720 S Arlington Mill Dr Unit 314
- 2720 S Arlington Mill Dr Unit 1102
- 2104 S Nelson St
- 2825 24th Rd S
- 4220 Campbell Ave
- 2256 S Garfield St Unit 11
- 2534 S Arlington Mill Dr Unit B
- 2691 24th Rd S
- 2228 S Glebe Rd
- 2022 S Glebe Rd
- 3000 S Randolph St
- 2614 27th Rd S
- 4531 28th Rd S Unit C
- 1917 S Quebec St
