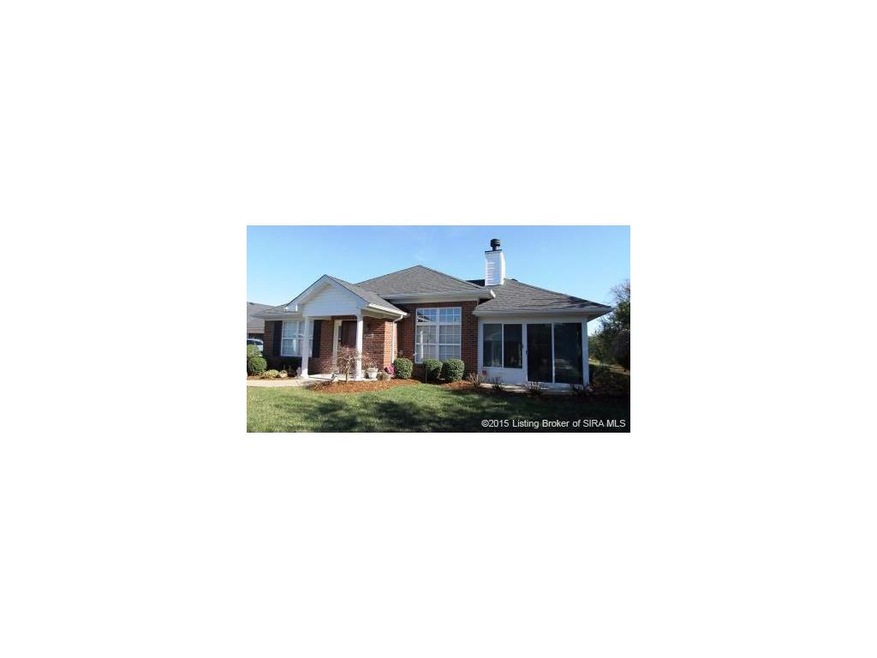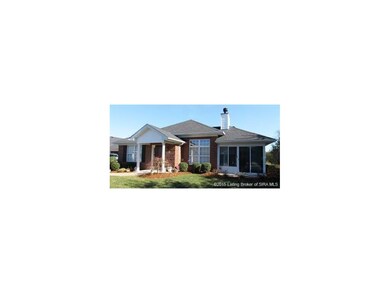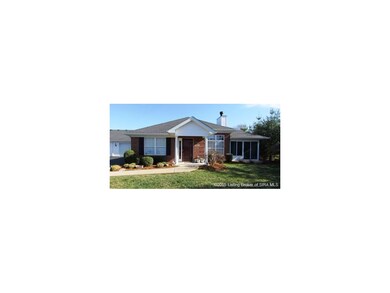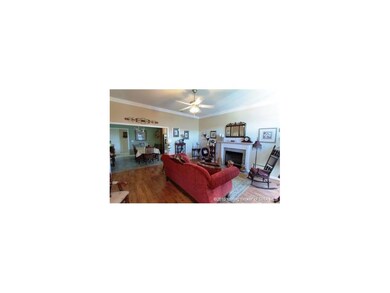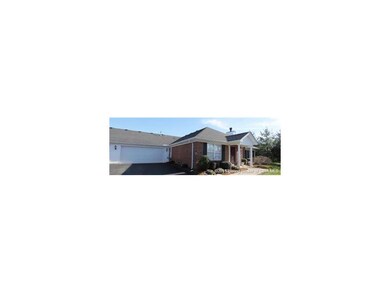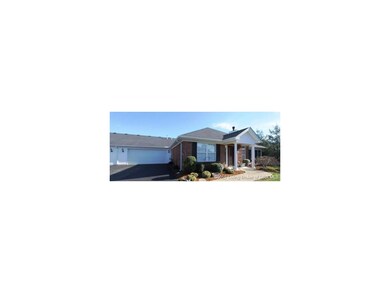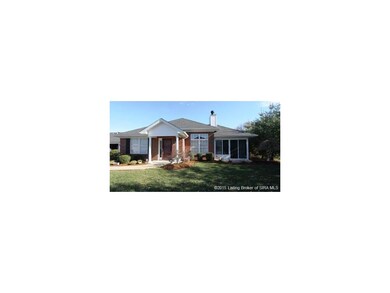
3621 Stonecreek Cir Unit D Jeffersonville, IN 47130
Highlights
- Open Floorplan
- Hydromassage or Jetted Bathtub
- Walk-In Closet
- Cathedral Ceiling
- 2 Car Attached Garage
- Breakfast Bar
About This Home
As of August 2017Traditional brick planned unit development. One of 4-plex design with brick exterior. Enclosed finished patio with a tiled floor & covered porch, fireplace, great open floor plan, split bedroom design, 3 bedrooms, 2 bath, 2 car garage, whirlpool tub and walk-in shower, Cermaic tile kitchen floor, Large Master with walk in closet. wheelchair accessible, vaulted and trayed ceilings. Owners can enjoy and entertain guests at the clubhouse which includes the pool and exercise room. The maintenance fee covers water, sewer, exterior building insurance, lawn/landscape maint. & use of pool and clubhouse. Sq ft & rm sz approx.
Last Agent to Sell the Property
Richard Thompson
RE/MAX FIRST License #RB14043817 Listed on: 03/20/2015
Home Details
Home Type
- Single Family
Est. Annual Taxes
- $1,595
Year Built
- Built in 2006
Lot Details
- 8,886 Sq Ft Lot
HOA Fees
- $225 Monthly HOA Fees
Parking
- 2 Car Attached Garage
- Garage Door Opener
Home Design
- Slab Foundation
- Frame Construction
Interior Spaces
- 1,770 Sq Ft Home
- 1-Story Property
- Open Floorplan
- Cathedral Ceiling
- Ceiling Fan
- Gas Fireplace
- Storage
- Utility Room
Kitchen
- Breakfast Bar
- Oven or Range
- Microwave
- Disposal
Bedrooms and Bathrooms
- 3 Bedrooms
- Split Bedroom Floorplan
- Walk-In Closet
- 2 Full Bathrooms
- Hydromassage or Jetted Bathtub
Utilities
- Forced Air Heating and Cooling System
- Natural Gas Water Heater
- Cable TV Available
Listing and Financial Details
- Assessor Parcel Number 102102100162000009
Ownership History
Purchase Details
Home Financials for this Owner
Home Financials are based on the most recent Mortgage that was taken out on this home.Purchase Details
Home Financials for this Owner
Home Financials are based on the most recent Mortgage that was taken out on this home.Purchase Details
Similar Homes in Jeffersonville, IN
Home Values in the Area
Average Home Value in this Area
Purchase History
| Date | Type | Sale Price | Title Company |
|---|---|---|---|
| Deed | $198,000 | -- | |
| Warranty Deed | -- | None Available | |
| Interfamily Deed Transfer | -- | -- | |
| Warranty Deed | $206,399 | Kentucky Title Services Inc |
Property History
| Date | Event | Price | Change | Sq Ft Price |
|---|---|---|---|---|
| 08/16/2017 08/16/17 | Sold | $198,000 | -1.0% | $112 / Sq Ft |
| 07/12/2017 07/12/17 | Pending | -- | -- | -- |
| 06/22/2017 06/22/17 | For Sale | $199,900 | +8.9% | $113 / Sq Ft |
| 04/28/2015 04/28/15 | Sold | $183,500 | -0.8% | $104 / Sq Ft |
| 04/07/2015 04/07/15 | Pending | -- | -- | -- |
| 03/20/2015 03/20/15 | For Sale | $185,000 | -- | $105 / Sq Ft |
Tax History Compared to Growth
Tax History
| Year | Tax Paid | Tax Assessment Tax Assessment Total Assessment is a certain percentage of the fair market value that is determined by local assessors to be the total taxable value of land and additions on the property. | Land | Improvement |
|---|---|---|---|---|
| 2024 | $2,442 | $307,700 | $60,000 | $247,700 |
| 2023 | $2,442 | $240,800 | $50,000 | $190,800 |
| 2022 | $2,422 | $242,200 | $50,000 | $192,200 |
| 2021 | $2,132 | $213,200 | $50,000 | $163,200 |
| 2020 | $2,116 | $208,200 | $50,000 | $158,200 |
| 2019 | $2,107 | $207,300 | $50,000 | $157,300 |
| 2018 | $1,984 | $195,000 | $50,000 | $145,000 |
| 2017 | $1,930 | $189,600 | $50,000 | $139,600 |
| 2016 | $1,875 | $184,100 | $50,000 | $134,100 |
| 2014 | $1,547 | $151,300 | $50,000 | $101,300 |
| 2013 | -- | $149,100 | $50,000 | $99,100 |
Agents Affiliated with this Home
-

Seller's Agent in 2017
David Fonseca
Bridge Realtors
(502) 333-4792
71 in this area
252 Total Sales
-
J
Buyer's Agent in 2017
John Davis
Green Tree Real Estate Services
(812) 972-4507
12 in this area
108 Total Sales
-
R
Seller's Agent in 2015
Richard Thompson
RE/MAX
Map
Source: Southern Indiana REALTORS® Association
MLS Number: 201501890
APN: 10-21-02-100-162.000-009
- 33 Abby Chase
- 2323 Charlestown Pike Unit 29
- 18 Abby Chase
- 2784 Abby Woods Dr Unit Lot 41
- 2760 Abby Woods Dr
- 2403 Aspen Way
- 3512 Holmans Ln
- 1923 Mystic Falls Cir
- 1921 Mystic Falls Cir
- 2427 Ridgewood Ct Unit (Lot 908)
- 1903 Mystic Falls Cir Unit 229
- 1901 Mystic Falls Cir Unit 230
- 2426 Ridgewood Ct Unit (Lot 917)
- 1715 Nole Dr
- 3214 Asher Way Unit 123
- 3218 Asher Way Unit 121
- 3216 Asher Way Unit 122
- 1710 Charlestown New Albany Rd Unit 107
- 1710 Charlestown New Albany Rd Unit 59
- 4506 Viola Dr
