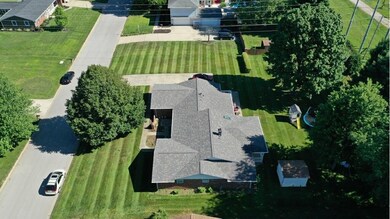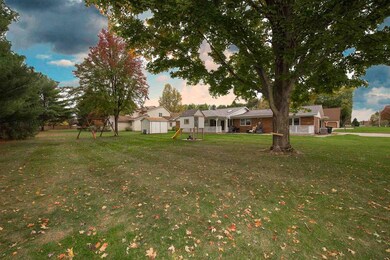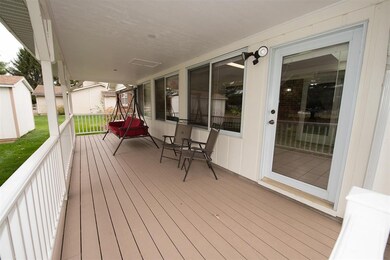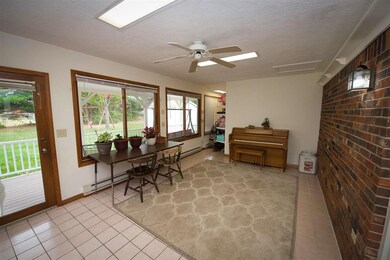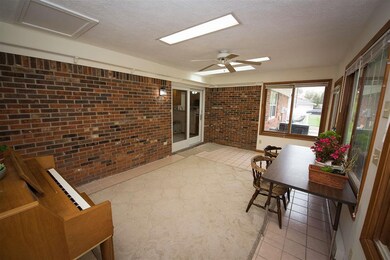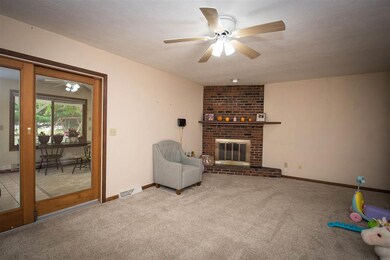
3621 Sunnyview Dr Lafayette, IN 47909
Highlights
- Partially Wooded Lot
- Eat-In Kitchen
- Tile Flooring
- 2 Car Attached Garage
- Built-in Bookshelves
- En-Suite Primary Bedroom
About This Home
As of December 2020Sprawling all brick ranch home located on over half an acre of partially wooded lot in peaceful Southern View Estates. This cozy home features loads of space, perfect for a family of any size. Snuggle up to the wood burning fireplace in the living room, enjoy a nice conversation in the family room, or set up your home office in the large back room. Savor the sunrise as you relax on your enclosed patio, surrounded by sunlit windows. Enjoy your morning in the breakfast nook as you plan your day with family. Prepare meals in your double electric oven while watching the kids in the living room, thanks to the open concept design. New roof and skylight in 2018, Bryant Furnace and A/C 2013, A O Smith Water Heater 2015, new master bath in 2014, and irrigation system in 2019. You can rest easy knowing that this home has been well maintained and cared for. With a huge backyard for entertaining, complete with gardening area, shed, raised deck and additional covered deck, you’ll be the host/ess with most/est! Schedule today, and be on your way to your forever home!
Home Details
Home Type
- Single Family
Est. Annual Taxes
- $2,202
Year Built
- Built in 1972
Lot Details
- 0.58 Acre Lot
- Lot Dimensions are 174 x 145
- Level Lot
- Partially Wooded Lot
HOA Fees
- $4 Monthly HOA Fees
Parking
- 2 Car Attached Garage
- Driveway
Home Design
- Brick Exterior Construction
- Shingle Roof
Interior Spaces
- 2,676 Sq Ft Home
- 1-Story Property
- Built-in Bookshelves
- Built-In Features
- Ceiling Fan
- Wood Burning Fireplace
- Screen For Fireplace
- Crawl Space
- Fire and Smoke Detector
- Electric Dryer Hookup
Kitchen
- Eat-In Kitchen
- Laminate Countertops
- Disposal
Flooring
- Carpet
- Laminate
- Tile
Bedrooms and Bathrooms
- 4 Bedrooms
- En-Suite Primary Bedroom
Location
- Suburban Location
Schools
- Earhart Elementary School
- Sunnyside/Tecumseh Middle School
- Jefferson High School
Utilities
- Forced Air Heating and Cooling System
- Baseboard Heating
- Heating System Uses Gas
- Cable TV Available
Listing and Financial Details
- Assessor Parcel Number 79-11-09-151-005.000-032
Ownership History
Purchase Details
Home Financials for this Owner
Home Financials are based on the most recent Mortgage that was taken out on this home.Purchase Details
Home Financials for this Owner
Home Financials are based on the most recent Mortgage that was taken out on this home.Similar Homes in Lafayette, IN
Home Values in the Area
Average Home Value in this Area
Purchase History
| Date | Type | Sale Price | Title Company |
|---|---|---|---|
| Warranty Deed | -- | Metropolitan Title | |
| Warranty Deed | -- | None Available |
Mortgage History
| Date | Status | Loan Amount | Loan Type |
|---|---|---|---|
| Open | $220,000 | New Conventional | |
| Closed | $220,000 | New Conventional | |
| Previous Owner | $213,750 | New Conventional | |
| Previous Owner | $0 | Unknown |
Property History
| Date | Event | Price | Change | Sq Ft Price |
|---|---|---|---|---|
| 12/30/2020 12/30/20 | Sold | $275,000 | 0.0% | $103 / Sq Ft |
| 10/24/2020 10/24/20 | Pending | -- | -- | -- |
| 10/16/2020 10/16/20 | For Sale | $275,000 | +22.2% | $103 / Sq Ft |
| 07/03/2019 07/03/19 | Sold | $225,000 | -8.2% | $93 / Sq Ft |
| 07/01/2019 07/01/19 | Pending | -- | -- | -- |
| 05/28/2019 05/28/19 | For Sale | $245,000 | -- | $101 / Sq Ft |
Tax History Compared to Growth
Tax History
| Year | Tax Paid | Tax Assessment Tax Assessment Total Assessment is a certain percentage of the fair market value that is determined by local assessors to be the total taxable value of land and additions on the property. | Land | Improvement |
|---|---|---|---|---|
| 2024 | $3,270 | $327,000 | $59,900 | $267,100 |
| 2023 | $3,045 | $302,000 | $59,900 | $242,100 |
| 2022 | $2,539 | $255,600 | $50,000 | $205,600 |
| 2021 | $2,349 | $236,600 | $50,000 | $186,600 |
| 2020 | $2,229 | $224,600 | $50,000 | $174,600 |
| 2019 | $2,202 | $217,200 | $50,000 | $167,200 |
| 2018 | $2,249 | $221,900 | $50,000 | $171,900 |
| 2017 | $2,202 | $220,200 | $50,000 | $170,200 |
| 2016 | $2,156 | $215,600 | $50,000 | $165,600 |
| 2014 | $1,987 | $198,700 | $50,000 | $148,700 |
| 2013 | $1,897 | $189,700 | $50,000 | $139,700 |
Agents Affiliated with this Home
-
Chris Bradford

Seller's Agent in 2020
Chris Bradford
Bradford Real Estate
(765) 714-2550
133 Total Sales
-
Peggy Skinner
P
Buyer's Agent in 2020
Peggy Skinner
F.C. Tucker/Shook
(765) 426-4969
29 Total Sales
-
Cathy Russell

Seller's Agent in 2019
Cathy Russell
@properties
(765) 426-7000
702 Total Sales
Map
Source: Indiana Regional MLS
MLS Number: 202042103
APN: 79-11-09-151-005.000-032
- 3504 Waverly Dr
- 1609 Tabor Ct
- 3303 Crosspoint Ct S
- 1501 Stoneripple Cir
- 936 Brookridge Ct
- 1007 Waterstone Dr
- 51 Brookberry Dr
- 904 Brookridge Ct
- 1103 Stoneripple Cir
- 1717 Stonegate Cir
- 22 Kingfisher Cir
- 3641 Braddock Dr
- 1512 Sherwood Dr
- 3309 S 9th St
- 4027 Homerton St
- TBD John Adams Rd
- 8165 John Adams Rd
- 8171 John Adams Rd
- 8151 John Adams Rd
- 8157 John Adams Rd

