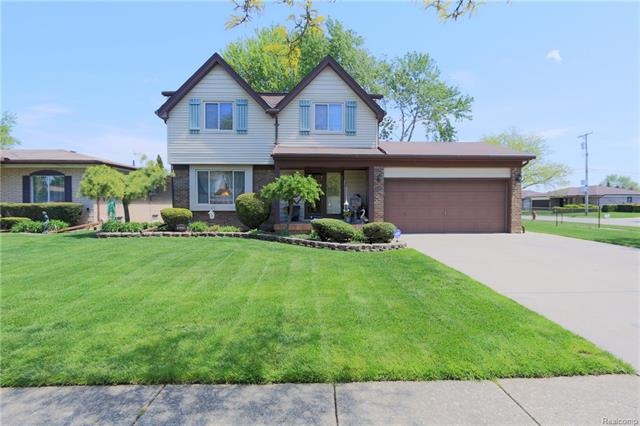
$235,000
- 3 Beds
- 1.5 Baths
- 1,125 Sq Ft
- 37252 Belcrest Dr
- Sterling Heights, MI
37252 Belcrest Dr is a ranch style home in Sterling Heights offering 3 bedrooms and 1.5 bathrooms. Recent updates include heating and air conditioning (2018), an updated electrical system, weather-efficient windows, a roof less than 10 years old, and a sprinkler system. The exterior features a fenced backyard, and a 2-car detached garage. Conveniently located near M-53, the Michigan Lottery
Trudi Wichlacz Oak and Stone Real Estate
