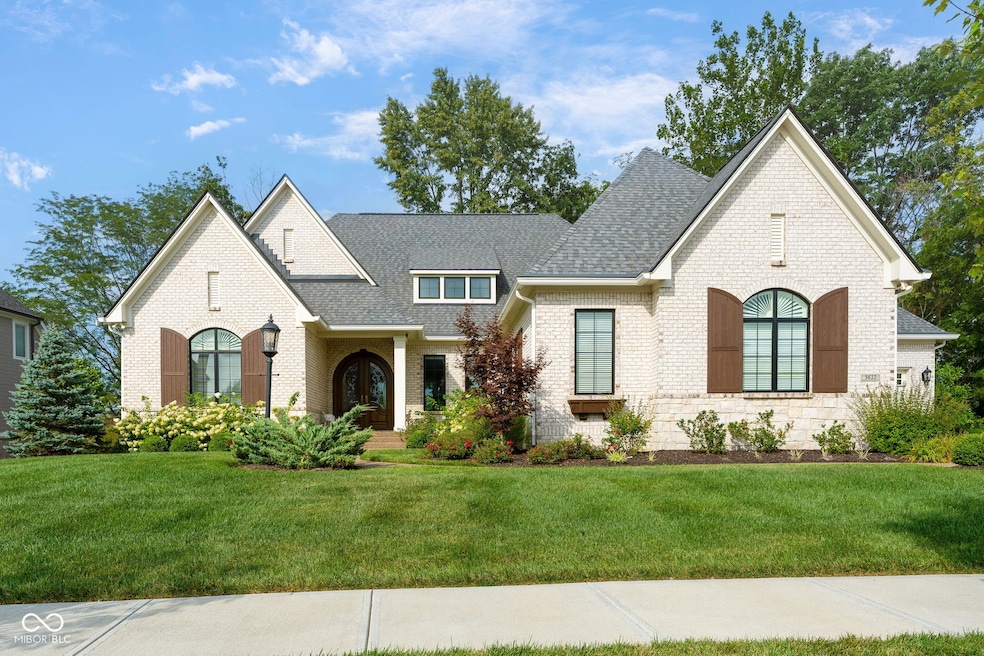
3622 Dartmoor Way Zionsville, IN 46077
Estimated payment $12,514/month
Highlights
- On Golf Course
- Gated Community
- Mature Trees
- Zionsville Pleasant View Elementary School Rated A+
- Pond View
- Great Room with Fireplace
About This Home
Quality Old Town Designs custom built 4 BDRM, 4 full bath with residential elevator & 4 car garage ranch is nestled on the wooded 14th green of the prestigious Pete Dye Golf Course in Holliday Farms and is the personification of a luxury home: superior materials, exquisite design and premium amenities. This home & its welcoming & flexible footprint are perfect for a family, empty nester or multi-generational family and was built as a second home for a custom builder's mother & is better than new & no detail has been overlooked or omitted! The home features an easily accessible elevator, security system, arched openings, doorways, Sonos home sound system, cathedral & tray ceilings, wood beams, custom built-ins and cabinetry, full suite of Thermador SS kitchen appliances, 2 beverage centers, walk-in pantry with custom storage, water softener, irrigation system, whole home humidifier, epoxied garage floors, professional landscaping & exterior lighting, motorized window shades, motorized screen & sun shield for the outdoor living space, home theater system, 500+ sq. ft. storage, gleaming hardwoods, foam insulation system for energy efficiency, upper laundry room & lower level laundry closet, wet bar, custom wrought iron banisters on grand center staircase are a few of the many things that make this home stand out amidst it luxurious neighbors! The master bedroom wing of the home with palatial spa bath & massive custom walk-in closet will rival your favorite spa oasis. Each of the 3 additional bedrooms has its own stylish ensuite bath & spacious walk-in closet. From the moment that you step into the majestic great room with soaring fireplace & scenic views, which anchor the main level living area, seamlessly flowing into the culinary dream kitchen with every modern update, which in turn artfully connects to the dining/breakfast room with easy access to the outdoor kitchen/deck/living space, you will want to call this perfect blend of luxury, comfort & style - home.
Home Details
Home Type
- Single Family
Est. Annual Taxes
- $26,214
Year Built
- Built in 2020 | Remodeled
Lot Details
- 0.35 Acre Lot
- On Golf Course
- Sprinkler System
- Mature Trees
HOA Fees
- $133 Monthly HOA Fees
Parking
- 4 Car Attached Garage
Property Views
- Pond
- Golf Course
Home Design
- Ranch Style House
- Brick Exterior Construction
- Concrete Perimeter Foundation
- Stone
Interior Spaces
- Wet Bar
- Woodwork
- Tray Ceiling
- Cathedral Ceiling
- Gas Log Fireplace
- Entrance Foyer
- Great Room with Fireplace
- 2 Fireplaces
- Breakfast Room
- Attic Access Panel
Kitchen
- Eat-In Kitchen
- Gas Oven
- Microwave
- Dishwasher
- ENERGY STAR Qualified Appliances
- Disposal
Flooring
- Wood
- Ceramic Tile
Bedrooms and Bathrooms
- 4 Bedrooms
- Walk-In Closet
- In-Law or Guest Suite
- Dual Vanity Sinks in Primary Bathroom
Laundry
- Laundry on main level
- Dryer
- Washer
Finished Basement
- Basement Fills Entire Space Under The House
- 9 Foot Basement Ceiling Height
- Sump Pump
- Laundry in Basement
- Basement Storage
- Basement Window Egress
Home Security
- Home Security System
- Smart Thermostat
- Fire and Smoke Detector
Outdoor Features
- Screened Patio
- Outdoor Fireplace
- Outdoor Gas Grill
Schools
- Zionsville Pleasant View Elementary Sch
- Zionsville Middle School
- Zionsville Community High School
Utilities
- Forced Air Heating and Cooling System
- Humidifier
- Tankless Water Heater
- Water Purifier
Listing and Financial Details
- Legal Lot and Block C20 / 1
- Assessor Parcel Number 060826000013076005
Community Details
Overview
- Association fees include entrance private, insurance, maintenance, management, security, snow removal, tennis court(s), walking trails
- Association Phone (317) 313-7157
- Holliday Farms Subdivision
- Property managed by AAM (Associated Asset Management)
Security
- Gated Community
Map
Home Values in the Area
Average Home Value in this Area
Tax History
| Year | Tax Paid | Tax Assessment Tax Assessment Total Assessment is a certain percentage of the fair market value that is determined by local assessors to be the total taxable value of land and additions on the property. | Land | Improvement |
|---|---|---|---|---|
| 2024 | $26,213 | $1,466,800 | $235,000 | $1,231,800 |
| 2023 | $25,212 | $1,386,700 | $235,000 | $1,151,700 |
| 2022 | $20,953 | $1,233,900 | $235,000 | $998,900 |
| 2021 | $16,418 | $875,600 | $235,000 | $640,600 |
| 2020 | $4,333 | $235,000 | $235,000 | $0 |
Property History
| Date | Event | Price | Change | Sq Ft Price |
|---|---|---|---|---|
| 08/22/2025 08/22/25 | Pending | -- | -- | -- |
| 08/20/2025 08/20/25 | For Sale | $1,875,000 | -- | $385 / Sq Ft |
Purchase History
| Date | Type | Sale Price | Title Company |
|---|---|---|---|
| Partnership Grant Deed | -- | Chicago Title |
Similar Homes in Zionsville, IN
Source: MIBOR Broker Listing Cooperative®
MLS Number: 22046517
APN: 06-08-26-000-013.076-005
- 10395 Dartmoor Way
- 10417 Dartmoor Way
- 10686 Dartmoor Way
- 3675 Dartmoor Way
- 10825 Dartmoor Way
- 10835 Dartmoor Way
- 10379 Dartmoor Way
- 10860 Dartmoor Ct
- 10885 Dartmoor Ct
- 3579 Cherwell Dr
- 3809 Dartmoor Way
- 10840 Dartmoor Ct
- 3528 Marketplace Ct
- 3713 Cherwell Dr
- 3673 Cherwell Dr
- 3599 Cherwell Dr
- 3514 Cherwell Dr
- 3798 Cherwell Dr
- 3780 Holliday Farms Blvd
- 10771 Holliday Farms Blvd






