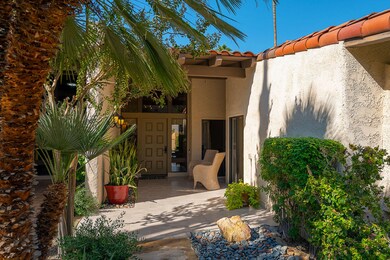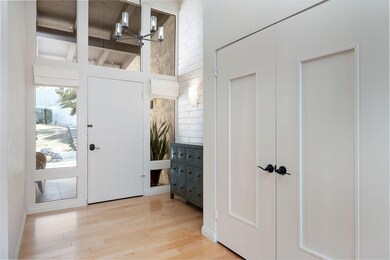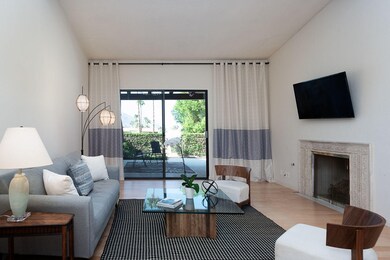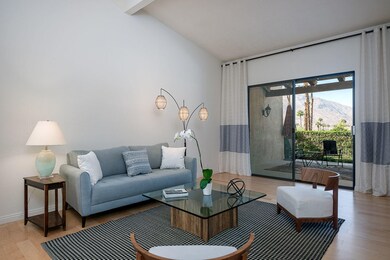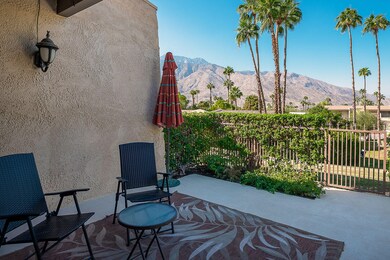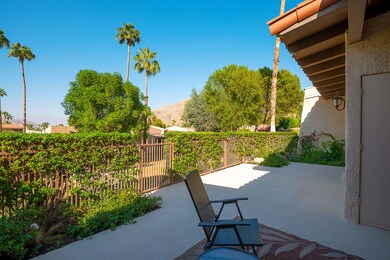
3622 E Bogert Trail Unit C Palm Springs, CA 92264
Andreas Hills NeighborhoodHighlights
- Heated In Ground Pool
- Two Primary Bedrooms
- Two Primary Bathrooms
- Palm Springs High School Rated A-
- Panoramic View
- Open Floorplan
About This Home
As of December 2020Situated in the exclusive enclave of Andreas Hills, in South Palm Springs, this stylish condo is elevated high above the valley floor with sweeping panoramic mountain views. This gem of a condo provides light, privacy, and serenity. The 2-bedroom suites include ample storage, remodeled baths with designer tile, counters, vanities, and fixtures, with dual sinks in the master bath. The large master suite includes generous closet space and a patio. The kitchen has granite counters and stainless-steel appliances. Entertain in style with an open floor plan, large living area, wet bar, fireplace and a large outside covered patio space. There is a 2-car garage and plenty of guest parking. A brand-new roof was installed in September. The meticulously maintained grounds with mature fruit trees include a recently refurbished pool and spa and 4 tennis courts. The HOA also includes exterior building maintenance, including roof, pool, and landscaping. Close to hiking trails, Murray Canyon and minutes to downtown Palm Springs, this is a home of impeccable taste, location, and desert lifestyle.
Last Agent to Sell the Property
Dwell Well Realty License #01883679 Listed on: 10/23/2020
Last Buyer's Agent
Michael Benthall
Desert Lifestyle Properties Referrals License #01919660

Property Details
Home Type
- Condominium
Est. Annual Taxes
- $6,904
Year Built
- Built in 1979
Lot Details
- Southeast Facing Home
- Wrought Iron Fence
- Landscaped
- Sprinklers on Timer
- Hillside Location
- Lawn
- Back Yard
HOA Fees
- $625 Monthly HOA Fees
Property Views
- Panoramic
- Woods
- Mountain
- Hills
Home Design
- Contemporary Architecture
- Mediterranean Architecture
- Slab Foundation
- "S" Clay Tile Roof
- Stucco Exterior
Interior Spaces
- 1,771 Sq Ft Home
- 1-Story Property
- Open Floorplan
- Bar
- Beamed Ceilings
- Cathedral Ceiling
- Recessed Lighting
- Wood Burning Fireplace
- Gas Fireplace
- Drapes & Rods
- Sliding Doors
- Entrance Foyer
- Living Room with Fireplace
- Dining Area
- Security Lights
Kitchen
- Electric Oven
- Electric Cooktop
- Microwave
- Freezer
- Dishwasher
- Granite Countertops
- Trash Compactor
- Disposal
Flooring
- Wood
- Tile
Bedrooms and Bathrooms
- 2 Bedrooms
- Double Master Bedroom
- Remodeled Bathroom
- Two Primary Bathrooms
- 2 Full Bathrooms
- Double Vanity
Laundry
- Laundry closet
- Dryer
- 220 Volts In Laundry
Parking
- 2 Car Garage
- Side by Side Parking
- Garage Door Opener
- Driveway
- Guest Parking
Pool
- Heated In Ground Pool
- Heated Spa
- In Ground Spa
- Gunite Spa
- Gunite Pool
- Fence Around Pool
- Spa Fenced
Utilities
- Forced Air Heating and Cooling System
- Heating System Uses Natural Gas
- Underground Utilities
- Property is located within a water district
- Gas Water Heater
- Cable TV Available
Additional Features
- Concrete Porch or Patio
- Ground Level
Listing and Financial Details
- Assessor Parcel Number 686460029
Community Details
Overview
- Association fees include building & grounds, sewer, insurance, earthquake insurance
- 30 Units
- Andreas Hills Subdivision
- Greenbelt
- Planned Unit Development
Recreation
- Tennis Courts
- Community Pool
- Community Spa
Pet Policy
- Pet Restriction
Additional Features
- Picnic Area
- Resident Manager or Management On Site
Ownership History
Purchase Details
Home Financials for this Owner
Home Financials are based on the most recent Mortgage that was taken out on this home.Purchase Details
Purchase Details
Home Financials for this Owner
Home Financials are based on the most recent Mortgage that was taken out on this home.Purchase Details
Home Financials for this Owner
Home Financials are based on the most recent Mortgage that was taken out on this home.Purchase Details
Purchase Details
Home Financials for this Owner
Home Financials are based on the most recent Mortgage that was taken out on this home.Purchase Details
Home Financials for this Owner
Home Financials are based on the most recent Mortgage that was taken out on this home.Purchase Details
Home Financials for this Owner
Home Financials are based on the most recent Mortgage that was taken out on this home.Similar Homes in Palm Springs, CA
Home Values in the Area
Average Home Value in this Area
Purchase History
| Date | Type | Sale Price | Title Company |
|---|---|---|---|
| Grant Deed | $522,000 | None Available | |
| Interfamily Deed Transfer | -- | None Available | |
| Grant Deed | $310,000 | First American Title Company | |
| Interfamily Deed Transfer | -- | First American Title Company | |
| Grant Deed | $206,000 | First American Title Company | |
| Grant Deed | $350,000 | Provident Title Company | |
| Grant Deed | -- | Orange Coast Title Co | |
| Interfamily Deed Transfer | -- | Old Republic Title |
Mortgage History
| Date | Status | Loan Amount | Loan Type |
|---|---|---|---|
| Previous Owner | $244,000 | New Conventional | |
| Previous Owner | $248,000 | New Conventional | |
| Previous Owner | $279,000 | Negative Amortization | |
| Previous Owner | $315,000 | Unknown | |
| Previous Owner | $55,000 | Unknown | |
| Previous Owner | $156,000 | Unknown |
Property History
| Date | Event | Price | Change | Sq Ft Price |
|---|---|---|---|---|
| 12/02/2020 12/02/20 | Sold | $522,000 | -1.3% | $295 / Sq Ft |
| 11/17/2020 11/17/20 | Pending | -- | -- | -- |
| 10/23/2020 10/23/20 | For Sale | $529,000 | +70.6% | $299 / Sq Ft |
| 09/26/2013 09/26/13 | Sold | $310,000 | -3.0% | $175 / Sq Ft |
| 07/28/2013 07/28/13 | Pending | -- | -- | -- |
| 07/01/2013 07/01/13 | For Sale | $319,500 | +55.1% | $180 / Sq Ft |
| 05/16/2013 05/16/13 | Sold | $206,000 | -35.6% | $116 / Sq Ft |
| 12/04/2012 12/04/12 | For Sale | $320,000 | 0.0% | $181 / Sq Ft |
| 12/04/2012 12/04/12 | Price Changed | $320,000 | +8.5% | $181 / Sq Ft |
| 11/07/2012 11/07/12 | Pending | -- | -- | -- |
| 10/27/2012 10/27/12 | For Sale | $295,000 | -- | $167 / Sq Ft |
Tax History Compared to Growth
Tax History
| Year | Tax Paid | Tax Assessment Tax Assessment Total Assessment is a certain percentage of the fair market value that is determined by local assessors to be the total taxable value of land and additions on the property. | Land | Improvement |
|---|---|---|---|---|
| 2025 | $6,904 | $1,048,873 | $81,181 | $967,692 |
| 2023 | $6,904 | $543,088 | $78,030 | $465,058 |
| 2022 | $7,039 | $532,440 | $76,500 | $455,940 |
| 2021 | $6,914 | $522,000 | $75,000 | $447,000 |
| 2020 | $4,485 | $347,470 | $86,866 | $260,604 |
| 2019 | $4,408 | $340,658 | $85,163 | $255,495 |
| 2018 | $4,087 | $333,980 | $83,494 | $250,486 |
| 2017 | $4,264 | $327,432 | $81,857 | $245,575 |
| 2016 | $4,229 | $321,012 | $80,252 | $240,760 |
| 2015 | $4,228 | $316,193 | $79,048 | $237,145 |
| 2014 | $4,002 | $310,000 | $77,500 | $232,500 |
Agents Affiliated with this Home
-

Seller's Agent in 2020
Robert Horby
Dwell Well Realty
(619) 261-3328
1 in this area
9 Total Sales
-
M
Buyer's Agent in 2020
Michael Benthall
Desert Lifestyle Properties Referrals
-

Seller's Agent in 2013
Jim & Tammy Franklin
Berkshire Hathaway HomeServices California Properties
(760) 485-0858
17 Total Sales
-

Seller's Agent in 2013
Bonnie Englund
Berkshire Hathaway HomeServices California Properties
(760) 641-6060
5 in this area
11 Total Sales
-
B
Buyer's Agent in 2013
Bill Taylor
Saxony Real Estate Inc
Map
Source: California Desert Association of REALTORS®
MLS Number: 219051887
APN: 686-460-029
- 3572 E Bogert Trail
- 3708 E Bogert Trail
- 38820 Maracaibo Cir
- 64910 Montevideo Way
- 3410 E Bogert Trail
- 38262 Maracaibo Cir W
- 38224 Maracaibo Cir W
- 3192 E Bogert Trail
- 3172 E Bogert Trail
- 38162 Via Roberta
- 1441 E Bogert Trail
- 64395 Via Risso
- 3060 Monte Azul
- 575 Bella Cara Way
- 575 E Bogert Trail
- 600 Bogert Trail
- 250 Lautner Ln
- 450 E Bogert Trail
- 239 Canyon Cir N
- 2696 S Sierra Madre Unit F11

