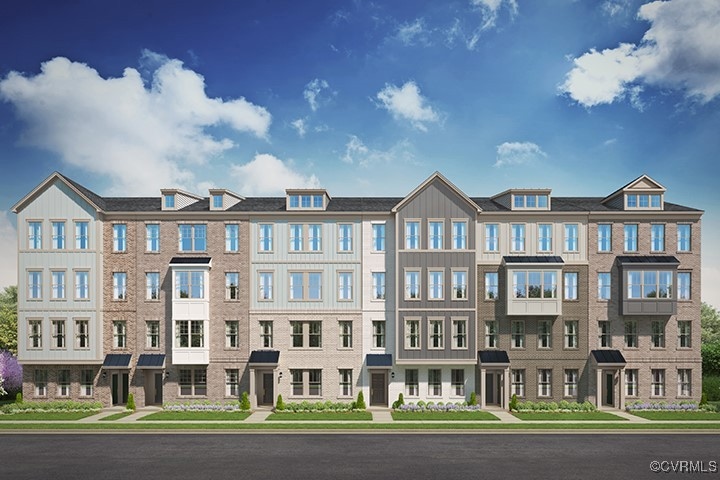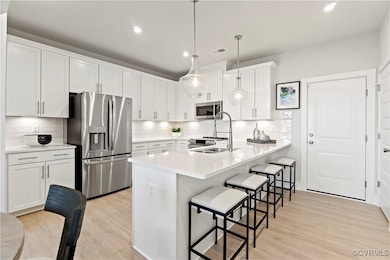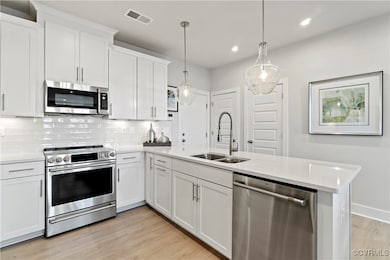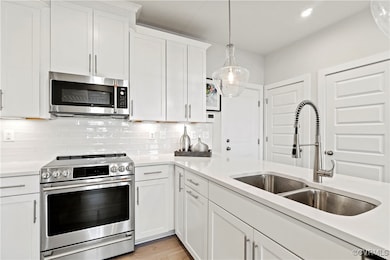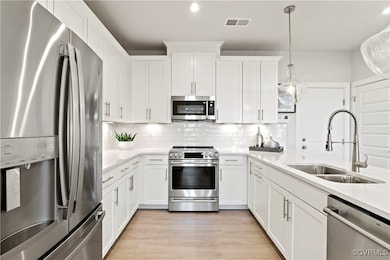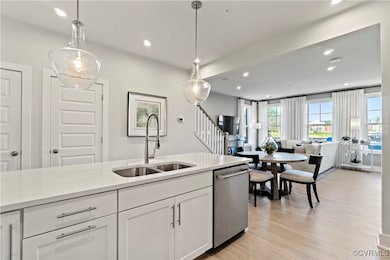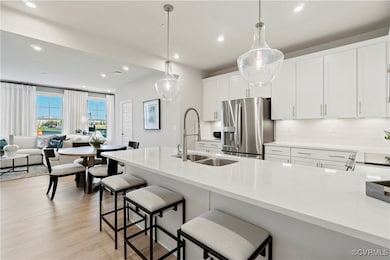Gayton Village 3622 Edna Path Unit A Henrico, VA 23233
Short Pump NeighborhoodEstimated payment $2,732/month
Highlights
- Under Construction
- Deck
- Loft
- Kaechele Elementary Rated A-
- Contemporary Architecture
- High Ceiling
About This Home
Don’t miss this stylish Tessa condo, estimated for completion in late November/December 2025. With 2 spacious bedrooms, a versatile loft on the bedroom level, and the convenience of a 1-car garage, this home is designed for both comfort and functionality. Natural light fills the open main level, creating an inviting space for relaxing or entertaining, while the upstairs loft offers flexible options as a home office, media room, or cozy retreat. The bedrooms provide tranquil spaces for rest, perfectly complementing the thoughtful layout.
Situated in the sought-after Deep Run High School District, this home seamlessly blends modern convenience with community charm. Nestled in Gayton Village, residents enjoy the unique ability to stroll to some of Short Pump’s finest dining and retail establishments, including the renowned Flemmings Steak House and the exquisite Finks Jewelers. For those who prefer a quick drive, Short Pump Towne Center, Target, Wegmans, and a variety of other shopping and dining options are just minutes away. With easy access to major interstates, this vibrant area continues to thrive, offering exceptional opportunities for growth and long-term value. It’s a perfect place to call home for families and professionals alike. *Photos include renderings and virtual staging.
Townhouse Details
Home Type
- Townhome
Year Built
- Built in 2025 | Under Construction
HOA Fees
- $215 Monthly HOA Fees
Parking
- 1 Car Attached Garage
- Rear-Facing Garage
- Side Facing Garage
- Garage Door Opener
- Driveway
Home Design
- Contemporary Architecture
- Rowhouse Architecture
- Brick Exterior Construction
- Frame Construction
- Shingle Roof
- Asphalt Roof
- HardiePlank Type
Interior Spaces
- 1,573 Sq Ft Home
- 2-Story Property
- High Ceiling
- Recessed Lighting
- Thermal Windows
- Window Screens
- Insulated Doors
- Dining Area
- Loft
- Washer and Dryer Hookup
Kitchen
- Eat-In Kitchen
- Built-In Double Oven
- Electric Cooktop
- Microwave
- Dishwasher
- Kitchen Island
- Granite Countertops
- Disposal
Flooring
- Partially Carpeted
- Ceramic Tile
- Vinyl
Bedrooms and Bathrooms
- 2 Bedrooms
- En-Suite Primary Bedroom
- Walk-In Closet
- Double Vanity
Home Security
Outdoor Features
- Deck
Schools
- Colonial Trail Elementary School
- Short Pump Middle School
- Deep Run High School
Utilities
- Cooling Available
- Heating Available
- Vented Exhaust Fan
Listing and Financial Details
- Tax Lot 403
- Assessor Parcel Number 733-765-5923
Community Details
Overview
- Gayton Village Subdivision
- The community has rules related to allowing corporate owners
Amenities
- Common Area
Security
- Fire and Smoke Detector
- Fire Sprinkler System
Map
About Gayton Village
Home Values in the Area
Average Home Value in this Area
Property History
| Date | Event | Price | List to Sale | Price per Sq Ft | Prior Sale |
|---|---|---|---|---|---|
| 08/12/2025 08/12/25 | Sold | $404,090 | 0.0% | $257 / Sq Ft | View Prior Sale |
| 08/07/2025 08/07/25 | Off Market | $404,090 | -- | -- | |
| 07/30/2025 07/30/25 | Price Changed | $404,090 | -3.6% | $257 / Sq Ft | |
| 07/24/2025 07/24/25 | For Sale | $419,090 | -- | $266 / Sq Ft |
Source: Central Virginia Regional MLS
MLS Number: 2519215
- 3611 Edna Path Unit A
- 3624 Edna Path Unit B
- 3626 Edna Path Unit B
- 3623 Notch Trail Ln Unit B
- 3605 Edna Path Unit B
- 3607 Edna Path Unit A
- 3601 Edna Path Unit B
- 3628 Edna Path Unit A
- 3621 Notch Trail Ln Unit A
- 3609 Edna Path Unit A
- 3605 Edna Path Unit A
- 3607 Edna Path Unit B
- 3622 Edna Path Unit B
- 3625 Notch Trail Ln Unit B
- 3620 Edna Path Unit B
- The Tessa Plan at Gayton Village
- 3321 Haydenpark Ln
- Malvern Plan at GreenGate
- Rowland Plan at GreenGate
- 12344 Purbrook Walk Unit 81-T
