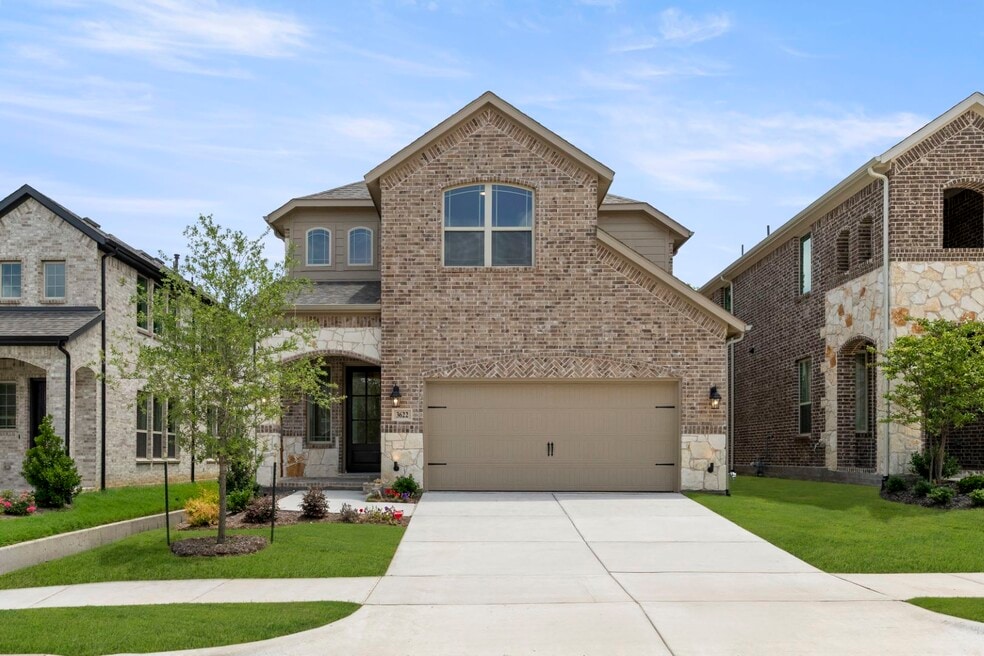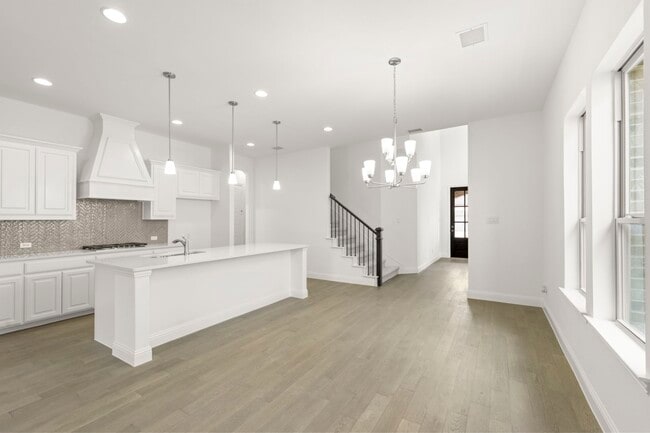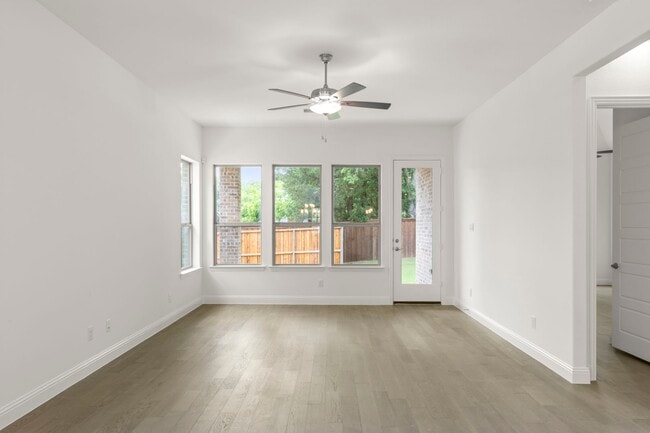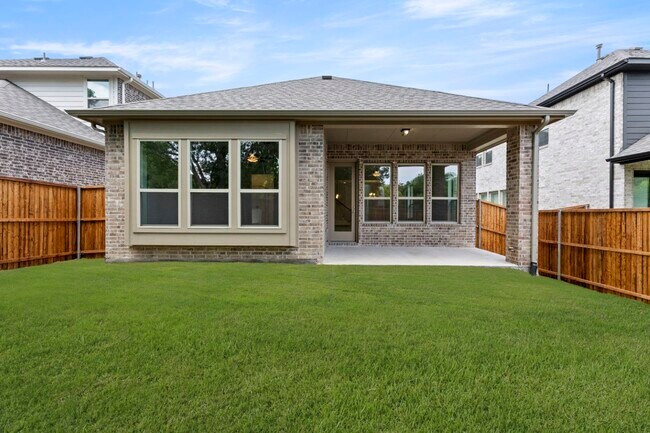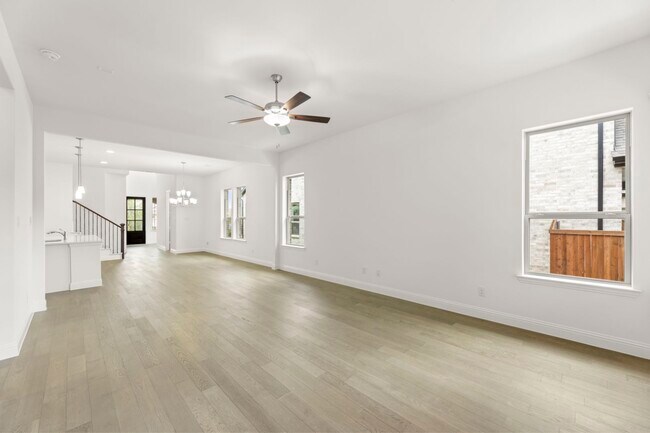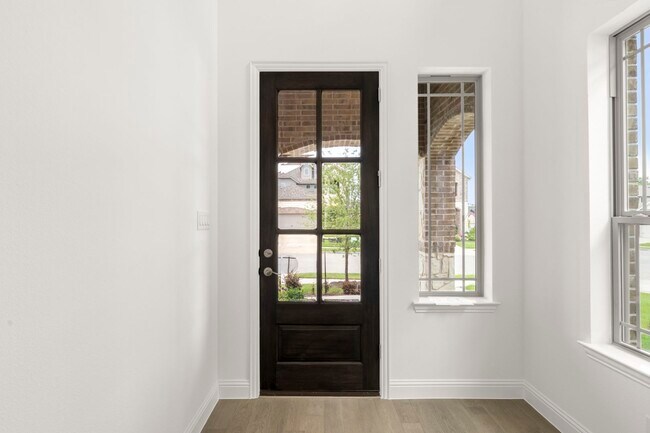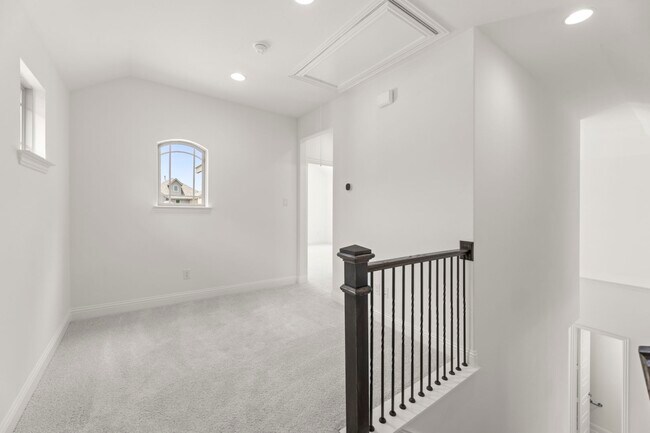
NEW CONSTRUCTION
AVAILABLE
Estimated payment $2,889/month
Total Views
578
3
Beds
2.5
Baths
2,097
Sq Ft
$215
Price per Sq Ft
Highlights
- New Construction
- Main Floor Primary Bedroom
- Mud Room
- Primary Bedroom Suite
- Granite Countertops
- Covered Patio or Porch
About This Home
This home is located at 3622 Finnian St, Rowlett, TX 75088 and is currently priced at $450,000, approximately $214 per square foot. 3622 Finnian St is a home located in Dallas County with nearby schools including Wesleyan Christian Academy, Lake Cities Montessori School, and Garland Christian Adventist School.
Sales Office
All tours are by appointment only. Please contact sales office to schedule.
Hours
Monday - Sunday
Sales Team
Kim Dignam
Office Address
This address is an offsite sales center.
8522 Watersway Dr
Rowlett, TX 75088
Home Details
Home Type
- Single Family
HOA Fees
- $71 Monthly HOA Fees
Parking
- 2 Car Attached Garage
- Front Facing Garage
Taxes
- No Special Tax
Home Design
- New Construction
Interior Spaces
- 2-Story Property
- Mud Room
- Dining Room
- Open Floorplan
Kitchen
- Walk-In Pantry
- Range Hood
- Built-In Microwave
- Dishwasher
- Stainless Steel Appliances
- Kitchen Island
- Granite Countertops
- Tiled Backsplash
Bedrooms and Bathrooms
- 3 Bedrooms
- Primary Bedroom on Main
- Primary Bedroom Suite
- Walk-In Closet
- Powder Room
- Primary bathroom on main floor
- Quartz Bathroom Countertops
- Double Vanity
- Split Vanities
- Private Water Closet
- Bathroom Fixtures
- Bathtub
- Walk-in Shower
- Ceramic Tile in Bathrooms
Laundry
- Laundry Room
- Laundry on main level
Home Security
- Home Security System
- Smart Thermostat
Utilities
- SEER Rated 16+ Air Conditioning Units
- Tankless Water Heater
Additional Features
- Covered Patio or Porch
- Sprinkler System
Community Details
- Association fees include ground maintenance
Map
Other Move In Ready Homes in Villas at Long Branch
About the Builder
Since 1991, Windsor Homes has combined the personalized attention and care of a customer-focused homebuilder with the resources and expertise of a long-standing company. They proudly build in communities across the Dallas-Fort Worth area. This includes cities such as Anna, Celina, Corinth, Frisco, Garland, Mansfield, McKinney, McLendon-Chisholm, Rockwall, Rowlett, Sunnyvale, and Van Alstyne — each offering the same high standards in craftsmanship, innovative design, and warranty-backed quality. Their commitment to quality and customer satisfaction has earned the trust of homeowners for over three decades.
Nearby Homes
- Villas at Long Branch
- 2040 Rowlett Rd
- 3713 Chaha Rd
- 4201, 4101 Lakeview & Big A Pkwy
- 3710 Monks Trail
- 2618 Lafayette Dr
- Lake Park
- 2212 Fairwater Mews
- 2208 Fairwater Mews
- 4401 Dexham Rd
- 5808 President George Bush Hwy
- 6009 President George Bush Hwy
- 6106 Liberty Grove Rd
- 6851 Lakeview Pkwy
- 6590 Garner Rd
- 5310 Lakeview Pkwy
- 3702 Monks Trail
- 6810 Windward View Dr
- 3700 Pardoners Mews
- 6916 Miller Rd
