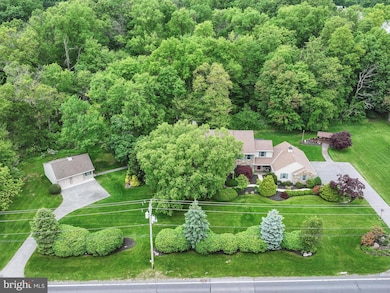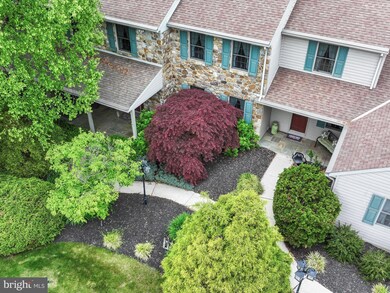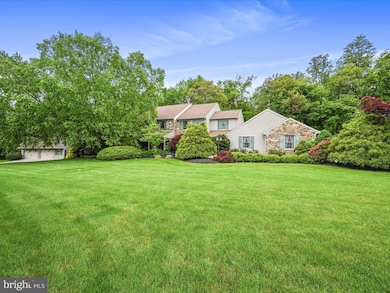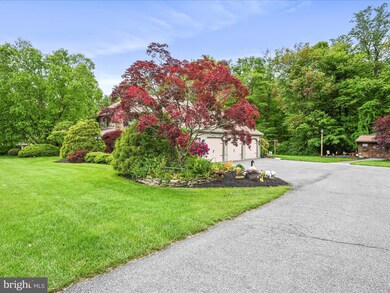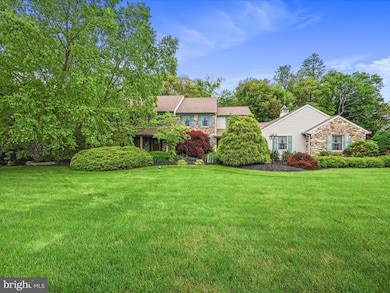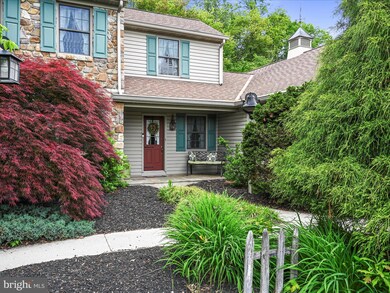
3622 Pricetown Rd Fleetwood, PA 19522
Ruscombmanor NeighborhoodHighlights
- Second Garage
- Curved or Spiral Staircase
- Private Lot
- View of Trees or Woods
- Colonial Architecture
- Partially Wooded Lot
About This Home
As of August 2025Welcome to 3622 Pricetown Road in Ruscombmanor Township. This Oley Schools 4 bedroom, 2 full and 2 half bath home offers 4158 square feet of above grade finished living area. This former "Deysher" built Parade of Homes entry is the definition of detailed custom features. Perfectly blending modern functionality with old world charm. As you arrive, you'll notice the professional landscaping package giving you that desired privacy feeling to enjoy the covered front porch and the screened, covered 12'x36' tiled patio in the rear. Beautiful wide plank oak hardwoods greet you as you enter the open main foyer and stretch into the formal living room, dining room and family room. A formal living room with both chair and crown molding flanks the entry to the left and a spacious formal dining room with an open beam ceiling and chair rail makes for a great spot to host those family holiday memory making get togethers and is off the right of the main entry. The custom built, Charlie Rutt full eat in kitchen with breakfast room is sure to please the cooking enthusiasts in your family. Features include custom wood tops, eat at center island, tile flooring, double wall ovens, electric cook top with wall mounted microwave above, a huge walk in pantry, custom pull out drawers and so much more. A family room with brick surround gas fireplace insert, custom mantle, open beam ceiling, and chair rail just off the kitchen makes a great convenient gathering escape at the end of the day. Not one but 2 powder rooms both with custom antique vanities and an oversized laundry/mud room off the garage completes the main level. Take the main oak stairs or the secondary entry spiral stairs to the upper level owner suite. Features include 2 double closets, a walk-in closet, a super bath with stall shower, jacuzzi tub and custom antique double vanity. 3 additional generous sized bedrooms, a full tub/shower hall bath and a loft sitting area completes the upper level. Need room for toys? Then you'll love the attached heated 3 car garage and the second 2 car carriage style detached garage with second driveway and full power. A full unfinished 9' ceiling basement awaits your finishing touches and is home to the 5 zone hot water boiler and 2 zone A/C handler. All this plus a partly wood 1.98 acre lot, generator plug in wiring, a candle light package, Radon remediation, water softener and conditioner, security system, custom light fixture package, central vacuum and so much more. Make this the one to see!
Home Details
Home Type
- Single Family
Est. Annual Taxes
- $10,022
Year Built
- Built in 2000
Lot Details
- 1.98 Acre Lot
- Southeast Facing Home
- Landscaped
- Private Lot
- Level Lot
- Cleared Lot
- Partially Wooded Lot
- Backs to Trees or Woods
- Back, Front, and Side Yard
- Property is in very good condition
Parking
- 5 Garage Spaces | 3 Direct Access and 2 Detached
- Second Garage
- Side Facing Garage
- Garage Door Opener
- Driveway
- Off-Street Parking
Home Design
- Colonial Architecture
- Traditional Architecture
- Block Foundation
- Pitched Roof
- Shingle Roof
- Architectural Shingle Roof
- Fiberglass Roof
- Stone Siding
- Vinyl Siding
Interior Spaces
- Property has 2 Levels
- Traditional Floor Plan
- Central Vacuum
- Curved or Spiral Staircase
- Chair Railings
- Crown Molding
- Beamed Ceilings
- Ceiling Fan
- Recessed Lighting
- Self Contained Fireplace Unit Or Insert
- Fireplace Mantel
- Brick Fireplace
- Double Pane Windows
- Vinyl Clad Windows
- Insulated Windows
- Window Treatments
- Window Screens
- Family Room Off Kitchen
- Living Room
- Formal Dining Room
- Loft
- Views of Woods
- Unfinished Basement
- Basement Fills Entire Space Under The House
Kitchen
- Country Kitchen
- Breakfast Area or Nook
- Built-In Self-Cleaning Double Oven
- Cooktop
- Built-In Microwave
- Dishwasher
- Kitchen Island
- Upgraded Countertops
Flooring
- Wood
- Carpet
- Ceramic Tile
Bedrooms and Bathrooms
- 4 Bedrooms
- En-Suite Primary Bedroom
- En-Suite Bathroom
- Walk-In Closet
- Whirlpool Bathtub
- Walk-in Shower
Laundry
- Laundry Room
- Laundry on main level
- Electric Dryer
- Washer
Home Security
- Fire and Smoke Detector
- Flood Lights
Eco-Friendly Details
- Energy-Efficient Appliances
- Energy-Efficient Windows
Outdoor Features
- Enclosed Patio or Porch
- Exterior Lighting
- Outbuilding
- Wood or Metal Shed
Location
- Suburban Location
Utilities
- Central Air
- Heating System Uses Oil
- Hot Water Baseboard Heater
- Underground Utilities
- Above Ground Utilities
- 200+ Amp Service
- Water Treatment System
- Well
- Oil Water Heater
- Water Conditioner is Owned
- Cable TV Available
Community Details
- No Home Owners Association
- Highland Hills Subdivision
Listing and Financial Details
- Tax Lot 0295
- Assessor Parcel Number 76-5430-03-43-0295
Ownership History
Purchase Details
Home Financials for this Owner
Home Financials are based on the most recent Mortgage that was taken out on this home.Purchase Details
Similar Homes in Fleetwood, PA
Home Values in the Area
Average Home Value in this Area
Purchase History
| Date | Type | Sale Price | Title Company |
|---|---|---|---|
| Deed | $415,000 | Aaron Abstract | |
| Deed | $42,000 | -- |
Mortgage History
| Date | Status | Loan Amount | Loan Type |
|---|---|---|---|
| Open | $405,000 | New Conventional | |
| Closed | $394,250 | New Conventional | |
| Previous Owner | $50,000 | Credit Line Revolving | |
| Previous Owner | $182,000 | Future Advance Clause Open End Mortgage |
Property History
| Date | Event | Price | Change | Sq Ft Price |
|---|---|---|---|---|
| 08/27/2025 08/27/25 | Sold | $630,000 | -3.1% | $152 / Sq Ft |
| 06/22/2025 06/22/25 | Pending | -- | -- | -- |
| 06/04/2025 06/04/25 | For Sale | $650,000 | +56.6% | $156 / Sq Ft |
| 06/07/2019 06/07/19 | Sold | $415,000 | 0.0% | $100 / Sq Ft |
| 04/25/2019 04/25/19 | Pending | -- | -- | -- |
| 04/24/2019 04/24/19 | Off Market | $415,000 | -- | -- |
| 03/20/2019 03/20/19 | Price Changed | $425,000 | -5.6% | $102 / Sq Ft |
| 02/21/2019 02/21/19 | For Sale | $450,000 | -- | $108 / Sq Ft |
Tax History Compared to Growth
Tax History
| Year | Tax Paid | Tax Assessment Tax Assessment Total Assessment is a certain percentage of the fair market value that is determined by local assessors to be the total taxable value of land and additions on the property. | Land | Improvement |
|---|---|---|---|---|
| 2025 | $2,494 | $241,800 | $29,000 | $212,800 |
| 2024 | $9,643 | $241,800 | $29,000 | $212,800 |
| 2023 | $9,259 | $241,800 | $29,000 | $212,800 |
| 2022 | $9,115 | $331,400 | $38,400 | $293,000 |
| 2021 | $12,327 | $331,400 | $38,400 | $293,000 |
| 2020 | $11,826 | $331,400 | $38,400 | $293,000 |
| 2019 | $11,628 | $331,400 | $38,400 | $293,000 |
| 2018 | $11,491 | $331,400 | $38,400 | $293,000 |
| 2017 | $11,198 | $331,400 | $38,400 | $293,000 |
| 2016 | $2,423 | $331,400 | $38,400 | $293,000 |
| 2015 | $2,423 | $331,400 | $38,400 | $293,000 |
| 2014 | $2,423 | $331,400 | $38,400 | $293,000 |
Agents Affiliated with this Home
-
Ed Spayd

Seller's Agent in 2025
Ed Spayd
RE/MAX of Reading
(610) 587-4762
41 in this area
365 Total Sales
-
Ashley Custer

Buyer's Agent in 2025
Ashley Custer
Realty One Group Exclusive
(610) 764-1659
1 in this area
28 Total Sales
-
Joseph Marinelli
J
Buyer's Agent in 2019
Joseph Marinelli
Long & Foster
(484) 942-8166
81 Total Sales
Map
Source: Bright MLS
MLS Number: PABK2057616
APN: 76-5430-03-43-0295
- 262 Walnuttown Rd
- 0 Oak Ln
- 53 Augusta Ln
- 142 Oley Furnace Rd
- 465 Oley Rd
- 10 White Oak Dr
- 12 Walnut Ct
- 328 Orchard Rd
- 391 Park Rd
- 126 W Poplar St
- Lot #3 162 Lake Rd
- 115 S Richmond St
- 114 Allison Place
- 185 S View Rd
- 0 Hill Rd Unit PABK2023334
- 317 Blandon Rd
- 125 N Franklin St
- 126 E Main St
- 121 E Main St
- 123 N Walnut St

