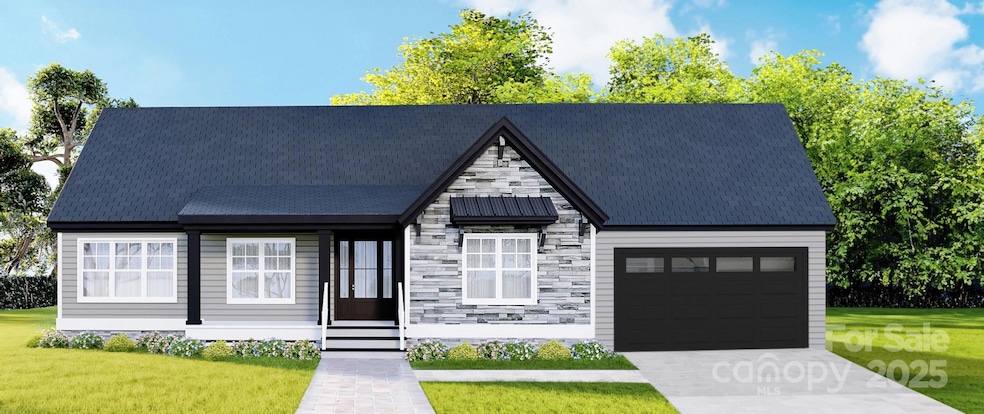3622 Reid Rd Rock Hill, SC 29730
Estimated payment $2,759/month
Highlights
- Home Under Construction
- Vaulted Ceiling
- No HOA
- Deck
- Ranch Style House
- Covered Patio or Porch
About This Home
Brand-new construction with thoughtful design and high-end finishes throughout! Step into the spacious family room with soaring 10’ ceilings, while the vaulted kitchen and dining area add even more light and volume to the heart of the home. You'll love the seamless flow and warmth of luxury vinyl tile flooring. The kitchen is a showstopper with a large island, quartz countertops, stainless steel appliances, walk-in pantry, and plenty of room to gather. French doors open to a covered back porch—perfect for relaxing or entertaining. The primary suite offers a walk-in closet and a beautiful en-suite bath with granite counters. Sitting on a full acre, this home provides space and privacy in a great location that’s convenient to the interstate. Quality, comfort, and style—this one’s built to impress. Estimated completion date: March 1, 2026
Listing Agent
Keller Williams Connected Brokerage Email: micah.winn@kw.com License #117079 Listed on: 09/17/2025

Home Details
Home Type
- Single Family
Year Built
- Home Under Construction
Lot Details
- Partially Fenced Property
- Wood Fence
- Cleared Lot
- Property is zoned RUD-I
Parking
- 2 Car Attached Garage
- Front Facing Garage
- Driveway
Home Design
- Home is estimated to be completed on 3/1/26
- Ranch Style House
- Vinyl Siding
Interior Spaces
- 1,404 Sq Ft Home
- Vaulted Ceiling
- Electric Fireplace
- French Doors
- Family Room with Fireplace
- Crawl Space
- Carbon Monoxide Detectors
- Laundry Room
Kitchen
- Walk-In Pantry
- Electric Range
- Microwave
- Dishwasher
- Kitchen Island
- Disposal
Flooring
- Carpet
- Vinyl
Bedrooms and Bathrooms
- 3 Main Level Bedrooms
- Walk-In Closet
- 2 Full Bathrooms
Outdoor Features
- Deck
- Covered Patio or Porch
Schools
- Mount Holly Elementary School
- Saluda Trail Middle School
- South Pointe High School
Utilities
- Central Air
- Heat Pump System
- Electric Water Heater
- Septic Tank
Community Details
- No Home Owners Association
- Built by Homes by Fulton
Listing and Financial Details
- Assessor Parcel Number 618-00-00-105
Map
Home Values in the Area
Average Home Value in this Area
Property History
| Date | Event | Price | List to Sale | Price per Sq Ft |
|---|---|---|---|---|
| 09/17/2025 09/17/25 | For Sale | $440,000 | -- | $313 / Sq Ft |
Source: Canopy MLS (Canopy Realtor® Association)
MLS Number: 4299042
- 3003 Pinetuck Ln
- 6032 Castle Pines Dr
- 2127 Old Field Rd
- 4252 Reid Rd
- 01 Reid Rd
- 2339 Tuckaway Rd
- 4252-1 Reid Rd
- 4252-2 Reid Rd
- 3812 Winter Rd Unit 5
- 1652 Barringer Rd
- 3393 Mt Holly Rd
- 1905 Bechtler Rd
- Lot 6 Winter Rd Unit 6
- Lot 12 Winter Rd Unit 12
- Lot 1 Winter Rd Unit 1
- Lot 7 Winter Rd Unit 7
- lot 2 Winter Rd Unit 2
- Lot 3 Winter Rd Unit 3
- Lot 11 Winter Rd Unit 11
- 4449 Jonquil Ct
- 1813 Bloomsbury Dr
- 1775 Cedar Post Ln
- 517 Braintree Terrace
- 660 Chestnut St
- 814 Jefferson Ave
- 517 Walnut St
- 742 Green St
- 315 High St
- 1002 Crawford Rd Unit 2
- 1310 Cypress Pointe Dr
- 627 Simpson St
- 1032 Barrow Ct
- 108 E Main St
- 117 White St E
- 175 E Black St
- 716 Lucas St
- 371 Technology Centre Way
- 810 S York Ave
- 417 Bushmill Dr
- 1835 Canterbury Glen Ln
