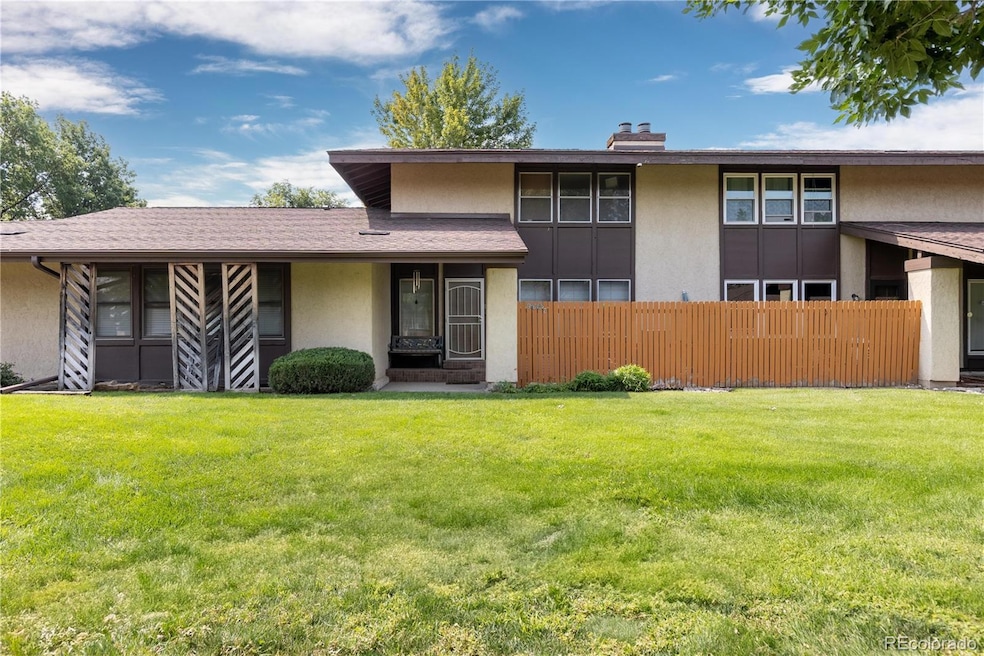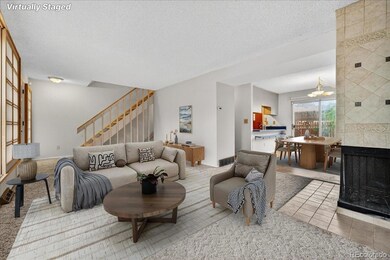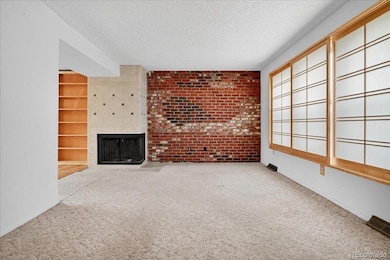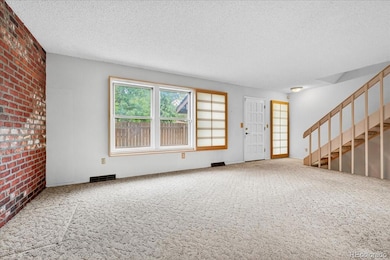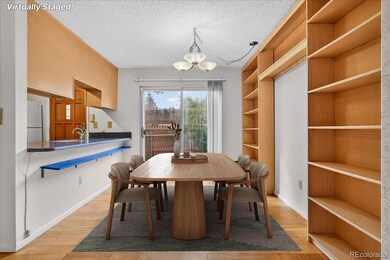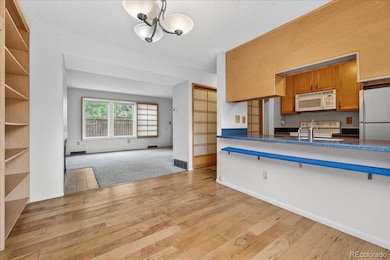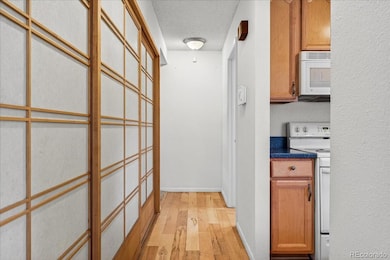3622 S Fairplay Way Aurora, CO 80014
Meadow Hills NeighborhoodEstimated payment $2,248/month
Highlights
- Clubhouse
- Property is near public transit
- Bonus Room
- Smoky Hill High School Rated A-
- Wood Flooring
- Community Pool
About This Home
This charming townhouse offers comfort, convenience, and community. Ideally located near shopping, schools, the library, and public transportation, you'll have everything you need just minutes from your door.
Inside, you’ll find unique touches like Japanese shoji screen closet doors and window coverings. A private patio is the perfect place for relaxing or entertaining. All three bedrooms are located on the upper level, while the finished basement provides valuable extra living space and ample storage.
A partially finished, insulated attic, approx 100 sq. ft, adds even more flexibility, ideal for storage and helping keep the home significantly cooler during the summer months.
Enjoy access to fantastic community amenities including a pool, clubhouse, and tennis courts. With low-maintenance living and access to great amenities, this home is the perfect blend of function and lifestyle.
Listing Agent
Motif Shelton
Redfin Corporation Brokerage Email: motif.shelton@redfin.com,303-918-0555 License #40037235 Listed on: 08/06/2025

Townhouse Details
Home Type
- Townhome
Est. Annual Taxes
- $1,641
Year Built
- Built in 1975
Lot Details
- 1,176 Sq Ft Lot
- Two or More Common Walls
- Cul-De-Sac
- Landscaped
- Front Yard Sprinklers
HOA Fees
- $455 Monthly HOA Fees
Home Design
- Frame Construction
- Stucco
Interior Spaces
- 2-Story Property
- Wood Burning Fireplace
- Double Pane Windows
- Window Treatments
- Living Room with Fireplace
- Dining Room
- Den
- Bonus Room
- Finished Basement
- Basement Fills Entire Space Under The House
- Home Security System
Kitchen
- Oven
- Range
- Microwave
- Dishwasher
- Laminate Countertops
Flooring
- Wood
- Carpet
- Linoleum
Bedrooms and Bathrooms
- 3 Bedrooms
Laundry
- Laundry Room
- Dryer
- Washer
Parking
- 2 Parking Spaces
- 1 Carport Space
- Driveway
Outdoor Features
- Covered Patio or Porch
- Exterior Lighting
- Playground
Location
- Property is near public transit
Schools
- Independence Elementary School
- Laredo Middle School
- Smoky Hill High School
Utilities
- Forced Air Heating and Cooling System
- 220 Volts
- High Speed Internet
Listing and Financial Details
- Exclusions: Seller's Personal Property
- Assessor Parcel Number 031659981
Community Details
Overview
- Association fees include insurance, ground maintenance, maintenance structure, road maintenance, sewer, snow removal, trash, water
- Timbers Homeowner's Association, Phone Number (303) 841-8658
- The Timbers Subdivision
- Community Parking
Amenities
- Clubhouse
Recreation
- Tennis Courts
- Community Playground
- Community Pool
Pet Policy
- Pets Allowed
Map
Home Values in the Area
Average Home Value in this Area
Tax History
| Year | Tax Paid | Tax Assessment Tax Assessment Total Assessment is a certain percentage of the fair market value that is determined by local assessors to be the total taxable value of land and additions on the property. | Land | Improvement |
|---|---|---|---|---|
| 2024 | $1,447 | $20,911 | -- | -- |
| 2023 | $1,447 | $20,911 | $0 | $0 |
| 2022 | $1,254 | $17,319 | $0 | $0 |
| 2021 | $1,262 | $17,319 | $0 | $0 |
| 2020 | $1,271 | $17,703 | $0 | $0 |
| 2019 | $1,227 | $17,703 | $0 | $0 |
| 2018 | $987 | $13,392 | $0 | $0 |
| 2017 | $973 | $13,392 | $0 | $0 |
| 2016 | $865 | $11,168 | $0 | $0 |
| 2015 | $824 | $11,168 | $0 | $0 |
| 2014 | -- | $7,371 | $0 | $0 |
| 2013 | -- | $7,250 | $0 | $0 |
Property History
| Date | Event | Price | List to Sale | Price per Sq Ft |
|---|---|---|---|---|
| 10/17/2025 10/17/25 | Price Changed | $314,900 | -3.1% | $172 / Sq Ft |
| 08/06/2025 08/06/25 | For Sale | $325,000 | -- | $177 / Sq Ft |
Purchase History
| Date | Type | Sale Price | Title Company |
|---|---|---|---|
| Quit Claim Deed | -- | None Listed On Document | |
| Warranty Deed | $67,900 | Land Title | |
| Deed | -- | -- | |
| Deed | -- | -- | |
| Deed | -- | -- | |
| Deed | -- | -- |
Mortgage History
| Date | Status | Loan Amount | Loan Type |
|---|---|---|---|
| Previous Owner | $67,536 | FHA |
Source: REcolorado®
MLS Number: 4159662
APN: 2073-06-1-10-026
- 14934 E Hampden Cir Unit 3
- 14934 E Hampden Cir Unit 8
- 3709 S Fairplay Way
- 3727 S Granby Way
- 3662 S Granby Way Unit J05
- 3626 S Granby Way Unit L03
- 14891 E Jefferson Ave
- 3820 S Evanston St
- 3484 S Eagle St Unit 201
- 3817 S Fraser St
- 3860 S Evanston St
- 3462 S Eagle St Unit 201
- 15038 E Greenwood Place
- 3400 S Eagle St Unit 201
- 3581 S Dawson St
- 3868 S Fraser St Unit M09
- 3874 S Fraser St Unit P11
- 3870 S Fraser St Unit N04
- 15157 E Nassau Ave
- 3872 S Fraser St Unit O03
- 3530 S Fairplay Way
- 3480 S Eagle St Unit 101
- 3440 S Eagle St Unit 201
- 3696 S Jasper St
- 3976 S Jasper Ct
- 15661 E Eldorado Dr
- 15805 E Oxford Ave
- 4044 S Carson St Unit F
- 16265 E Hamilton Place
- 4174 S Kalispell St
- 3652 S Mobile Way
- 4260 S Cimarron Way
- 14532 E Radcliff Dr
- 4271 S Blackhawk Cir Unit 2C
- 4110 S Laredo Way
- 4404 S Hannibal Way
- 4071 S Nucla Way
- 3586 S Ouray St
- 13952 E Marina Dr Unit 204
- 13890 E Marina Dr Unit 604
