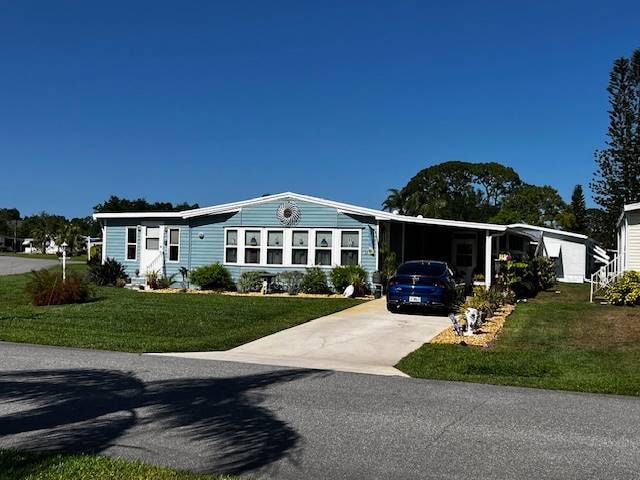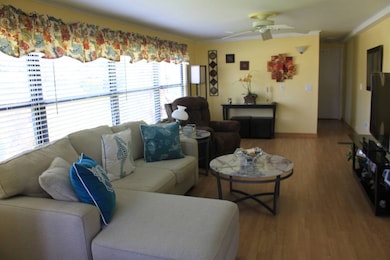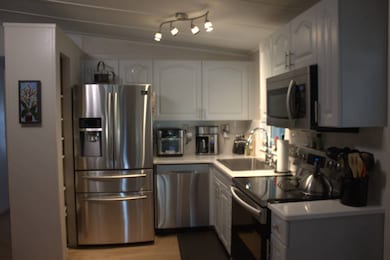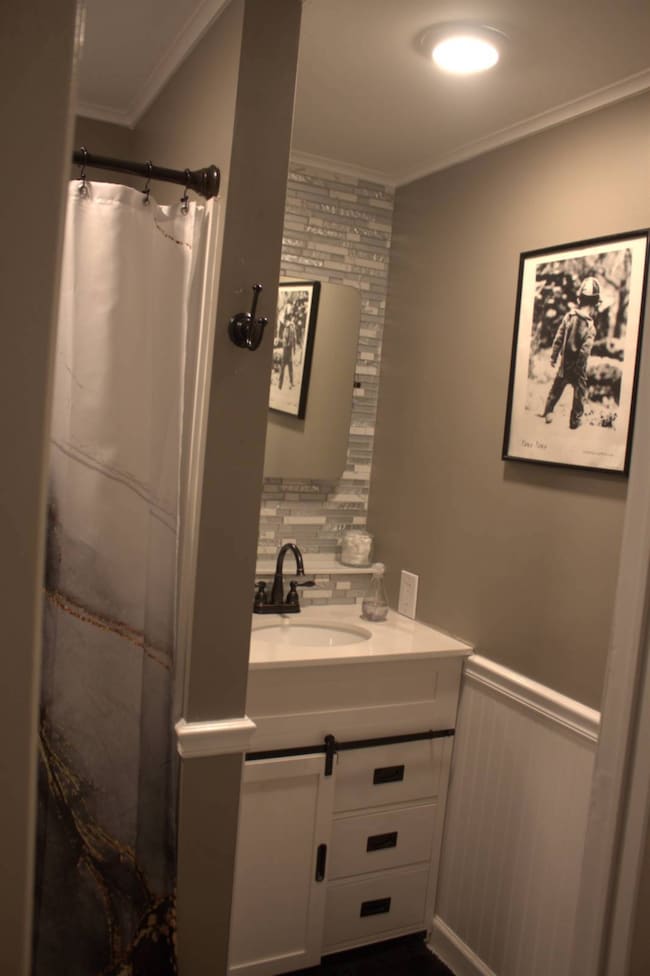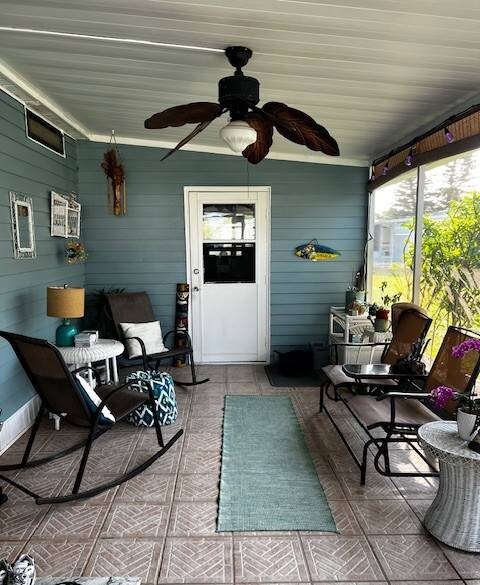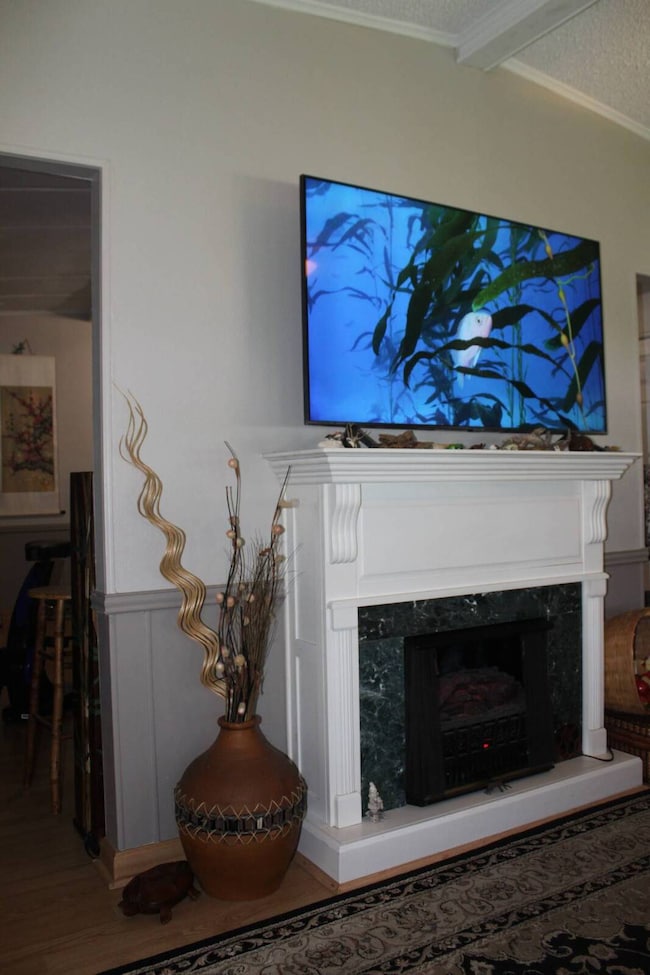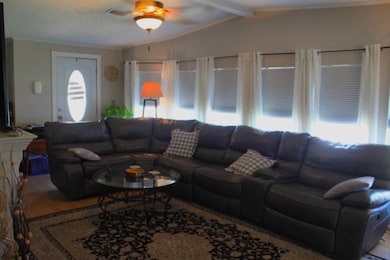3622 W Derry Dr Unit 3622 Sebastian, FL 32958
Estimated payment $630/month
Highlights
- Fitness Center
- Gated Community
- Clubhouse
- Active Adult
- Open Floorplan
- 1 Fireplace
About This Home
Discover your perfect retreat in this beautifully upgraded manufactured home, nestled within a vibrant 55+ community designed for active lifestyles! This spacious residence offers 3 bedrooms and 3 bathrooms, including a convenient mother-in-law suite, providing comfort and flexibility for family visits or guests. **Key Features:** - **Open Concept Living:** Step into a bright, airy living area that welcomes you with natural light and flows effortlessly into the modern kitchen, making it perfect for entertaining or cozy family gatherings. - **Remodeled Kitchen:** The heart of the home features updated stainless steel appliances, sleek countertops, and ample storage. You're sure to enjoy every culinary adventure in this stylish space! - **Updated Bathrooms:** Each of the bathrooms has been thoughtfully remodeled, showcasing contemporary finishes that provide both comfort and elegance. - **Comfortable Bedrooms:** The spacious master suite offers a private oasis, complete with an en-suite bathroom, while two additional bedrooms provide plenty of room for guests or hobbies. - **Separate Mother-in-Law Suite:** This unique feature includes its own bathroom, offering privacy and comfort to visiting family or friends. - **Modern Climate Control:** Stay cool and comfortable throughout the year with two air conditioning units that were replaced in 2021, ensuring energy-efficient cooling. - **New Metal Roof:** Enjoy peace of mind with a durable new metal roof, designed to withstand the elements while adding to the home's attractive exterior. - **Outdoor Retreat:** Located on a desirable corner lot, the property features a screened-in porch that's perfect for enjoying the outdoors. - **Dedicated Laundry Room:** A spacious laundry area makes daily chores easy and efficient. Also includes some storage space and extra refrigerator - **Partially Furnished and Ready to Move In:** This home comes partially furnished, including window treatments, so you can settle in with ease and comfort. - **Community Amenities:** Enjoy the benefits of a vibrant 55+ community that encourages an active lifestyle with amenities such as social clubs, recreational activities, and beautiful common areas to meet new friends and enjoy your golden years!
Property Details
Home Type
- Mobile/Manufactured
Year Built
- Built in 1986
Lot Details
- Corner Lot
- Sprinkler System
- Land Lease of $1,056
Parking
- Driveway
Home Design
- Metal Roof
- Vinyl Siding
Interior Spaces
- 1,880 Sq Ft Home
- 1-Story Property
- Open Floorplan
- Furnished
- 1 Fireplace
- Family Room
- Living Room
- Dining Room
- Screened Porch
Kitchen
- Oven
- Microwave
- Dishwasher
- Stainless Steel Appliances
- Disposal
Flooring
- Laminate
- Tile
Bedrooms and Bathrooms
- 3 Bedrooms
- En-Suite Primary Bedroom
- Walk-In Closet
- 3 Full Bathrooms
Laundry
- Laundry Room
- Dryer
- Washer
Outdoor Features
- Patio
Utilities
- Forced Air Heating and Cooling System
- Water Heater
Community Details
Overview
- Active Adult
- Park Place, Sebastian, Fl (#3705) Community
- Smoking Allowed in Building
Amenities
- Clubhouse
- Recreation Room
Recreation
- Tennis Courts
- Fitness Center
- Community Pool
Pet Policy
- Pets Allowed
Security
- Gated Community
Map
Home Values in the Area
Average Home Value in this Area
Property History
| Date | Event | Price | Change | Sq Ft Price |
|---|---|---|---|---|
| 05/17/2025 05/17/25 | For Sale | $99,900 | -- | $53 / Sq Ft |
Source: My State MLS
MLS Number: 11519917
- 3607 W Derry Dr
- 3403 Heather Way Ln
- 78 Treasure Cir
- 3200 E Derry Dr
- 4 Treasure Cir
- 1217 Brigadoon Dr
- 10 Treasure Cir
- 1016 W Lakeview Dr Unit 1016
- 14 Treasure Cir
- 15 Treasure Cir
- 2405 Kelly Dr
- 57 Treasure Cir
- 2057 E Lakeview Dr
- 82 White Pelican Ln
- 1197 Brigadoon Dr Unit 1197
- 54 Treasure Cir
- 1038 W Lakeview Dr
- 12 Blue Marlin Ln
- 30 Treasure Cir
- 6 Abaco Ct
- 5745 Pelican Pointe Dr Unit 4
- 5745 Marina Dr Unit 3
- 5440 95th St
- 5735 Marina Dr Unit 3
- 9640 Estuary Way Unit 3
- 5720 Marina Dr Unit 3
- 9612 Riverside Dr Unit 102
- 9440 52nd Ct
- 105 Paddock St
- 1358 Schumann Dr
- 1468 Schumann Dr
- 6320 86th Ln
- 9036 Orchid Reserve Cir
- 1239 Schumann Dr
- 1217 Schumann Dr Unit B
- 158 Empress Ave Unit A
- 118 Admiral Cir Unit B
- 109 Aetna St Unit A
- 182 Empress Ave Unit A
- 5997 Ridge Lake Cir
