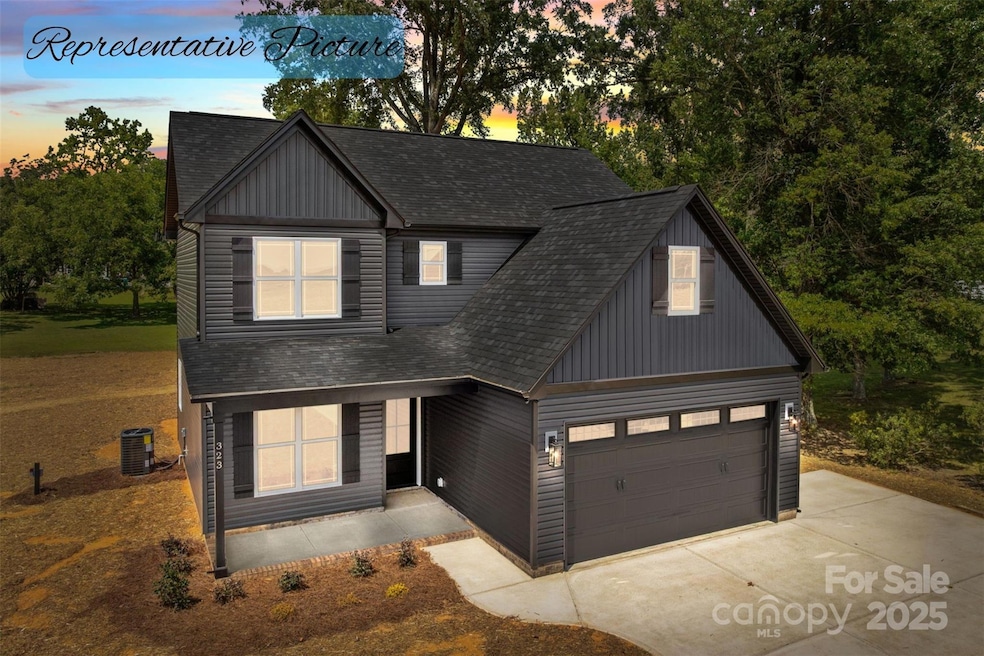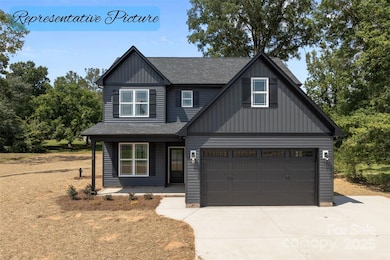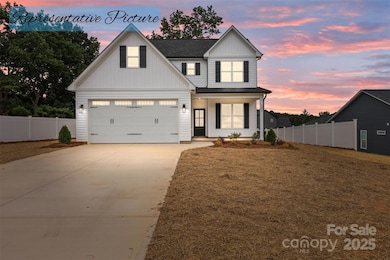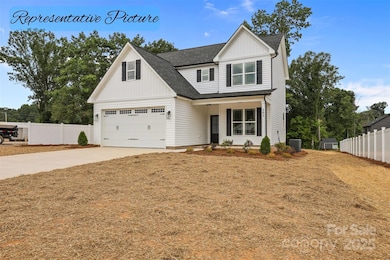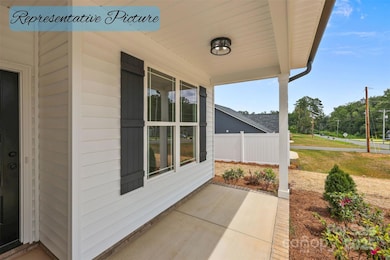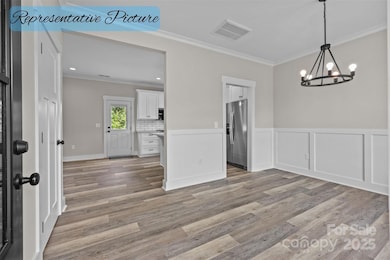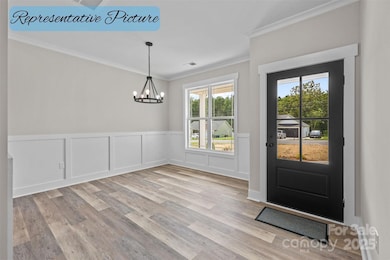36220 Gene Rd New London, NC 28127
Estimated payment $1,980/month
Highlights
- Under Construction
- Pond
- Traditional Architecture
- Badin Elementary School Rated 9+
- Wooded Lot
- No HOA
About This Home
Hello, Gorgeous! Tucked just outside city limits in the charming town of New London, this beauty sits on nearly an acre with a peaceful pond and plenty of privacy — and guess what? No HOA! Step inside through the beautiful glass-accent front door, and you’ll instantly fall in love with the bright, open layout. The kitchen shines with quartz countertops and sleek stainless appliances, while a handy drop zone off the garage keeps everyday life organized. Upstairs, the laundry is perfectly placed near all three bedrooms for ultimate convenience. The primary suite is a true retreat, featuring a tray ceiling and spa-style bath with a gorgeous tiled shower. Need extra space? You’ll love the large floored attic storage! This one delivers small-town charm, modern style, and room to breathe.
Listing Agent
HOMETOWN REALTY PROS LLC Brokerage Email: PropertieswithKim@gmail.com License #320263 Listed on: 11/04/2025
Home Details
Home Type
- Single Family
Est. Annual Taxes
- $48
Year Built
- Built in 2025 | Under Construction
Lot Details
- Lot Dimensions are 157x211
- Level Lot
- Wooded Lot
- Property is zoned RA
Parking
- 2 Car Attached Garage
- Driveway
Home Design
- Home is estimated to be completed on 12/31/25
- Traditional Architecture
- Slab Foundation
- Architectural Shingle Roof
- Vinyl Siding
Interior Spaces
- 2-Story Property
- Vinyl Flooring
- Laundry Room
Kitchen
- Oven
- Microwave
- Dishwasher
Bedrooms and Bathrooms
- 3 Bedrooms
Outdoor Features
- Pond
- Covered Patio or Porch
Schools
- Badin Elementary School
- North Stanly Middle School
- North Stanly High School
Utilities
- Heat Pump System
- Septic Tank
Community Details
- No Home Owners Association
- Built by WJ Homes LLC
Listing and Financial Details
- Assessor Parcel Number 664103330721
Map
Home Values in the Area
Average Home Value in this Area
Tax History
| Year | Tax Paid | Tax Assessment Tax Assessment Total Assessment is a certain percentage of the fair market value that is determined by local assessors to be the total taxable value of land and additions on the property. | Land | Improvement |
|---|---|---|---|---|
| 2025 | $48 | $8,208 | $8,208 | $0 |
| 2024 | $36 | $5,311 | $5,311 | $0 |
| 2023 | $36 | $5,311 | $5,311 | $0 |
| 2022 | $36 | $5,311 | $5,311 | $0 |
| 2021 | $36 | $5,311 | $5,311 | $0 |
| 2020 | $36 | $4,828 | $4,828 | $0 |
| 2019 | $36 | $4,828 | $4,828 | $0 |
| 2018 | $36 | $4,828 | $4,828 | $0 |
| 2017 | $36 | $4,828 | $4,828 | $0 |
| 2016 | $34 | $4,587 | $4,587 | $0 |
| 2015 | $35 | $4,587 | $4,587 | $0 |
| 2014 | $33 | $4,587 | $4,587 | $0 |
Property History
| Date | Event | Price | List to Sale | Price per Sq Ft |
|---|---|---|---|---|
| 11/04/2025 11/04/25 | For Sale | $375,000 | -- | $237 / Sq Ft |
Purchase History
| Date | Type | Sale Price | Title Company |
|---|---|---|---|
| Warranty Deed | $35,000 | None Listed On Document | |
| Warranty Deed | $35,000 | None Listed On Document | |
| Warranty Deed | $7,000 | None Listed On Document | |
| Warranty Deed | $7,000 | None Listed On Document | |
| Special Warranty Deed | -- | None Available |
Source: Canopy MLS (Canopy Realtor® Association)
MLS Number: 4319091
APN: 6641-03-33-0721
- 38692 Smoke Ridge Rd
- 36984 B&C Carter Rd
- 0 Hearne Rd
- 232 E Gold St
- 00 N Carolina 740
- 36433 Azalea Cir
- Lot 486 Skyline Dr
- 40149 Eagle Head Ct
- 2810 Greenwood Park Cir
- 125 Lowder Rd
- 2808 Murdock Ln
- 2812 Highway 52
- 247 N Main St
- 38430 Airport Rd
- 2011 Mountain Creek Rd
- 00 Herlocker Rd
- 2411 Brookmeade Dr
- 38899 Dalton Ln
- 37254 Barnhardt Rd
- 44401 U S 52
- 630 Graham St
- 632 Graham St
- 197 N 2nd St Unit 1
- 103 N 1st St Unit 312
- 103 N 1st St Unit 310
- 103 N 1st St Unit 308
- 1723 Lowder St
- 121 Heath St
- 136 E South St
- 146 S Bell Ave
- 1028 Gibson St
- 2228 E Main St
- 1022 Jeffery Dean Ct
- 710 Yorkshire Dr
- 202 J P Dr
- 165 Old Harbor Dr
- 173 Tillery Ln
- 9301 Gold Hill Rd
- 735 Kluttz St
- 135 Fritzvon Dr
