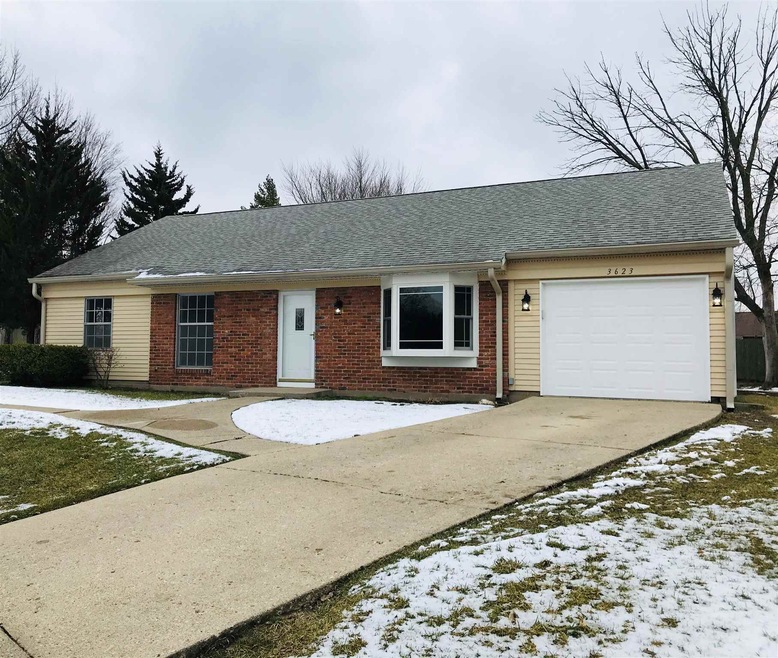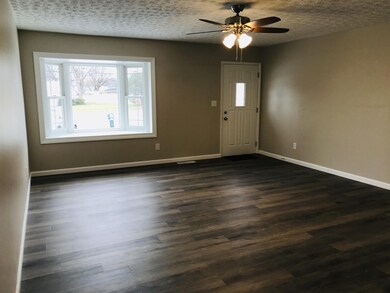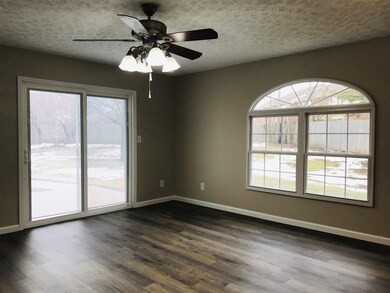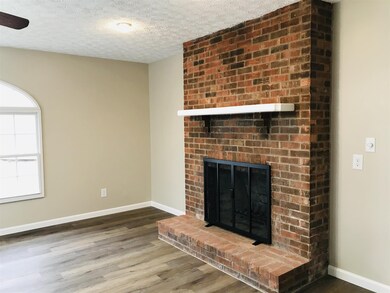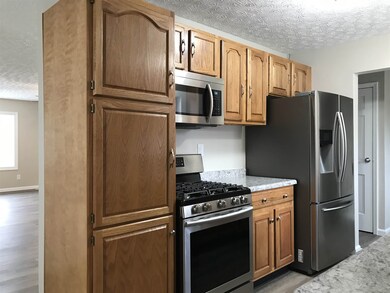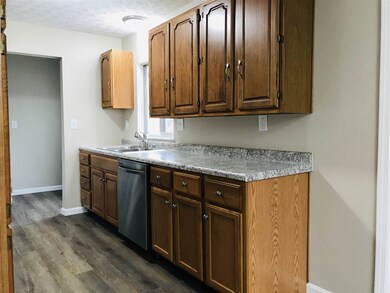
3623 Platte Dr Lafayette, IN 47905
Vinton Highlands NeighborhoodHighlights
- Primary Bedroom Suite
- Ranch Style House
- 1 Car Attached Garage
- Open Floorplan
- Backs to Open Ground
- Eat-In Kitchen
About This Home
As of April 2020Welcome inside this newly remodeled home with over 2000 SF, 3 bedrooms and 2 full baths, separate living, dining and family rooms, and so much more! This great property offers all new flooring, paint, lighting, stainless steel appliance package, water heater, huge privacy fenced yard and oversized storage shed. Enjoy evenings out on your back patio, or nestle inside the family room by the wood-burning fireplace. Spacious living spaces for every occasion! Numerous other updates include roof within the last 6 years and kitchen remodel. Centrally located for all your needs! A GREAT value in today's market!
Home Details
Home Type
- Single Family
Est. Annual Taxes
- $947
Year Built
- Built in 1969
Lot Details
- 9,757 Sq Ft Lot
- Backs to Open Ground
- Privacy Fence
- Wood Fence
- Landscaped
- Level Lot
- Property is zoned R1
Parking
- 1 Car Attached Garage
- Garage Door Opener
- Driveway
Home Design
- Ranch Style House
- Brick Exterior Construction
- Slab Foundation
- Poured Concrete
- Shingle Roof
- Asphalt Roof
Interior Spaces
- 2,050 Sq Ft Home
- Open Floorplan
- Wood Burning Fireplace
- Pull Down Stairs to Attic
- Fire and Smoke Detector
Kitchen
- Eat-In Kitchen
- Laminate Countertops
- Disposal
Flooring
- Carpet
- Vinyl
Bedrooms and Bathrooms
- 3 Bedrooms
- Primary Bedroom Suite
- 2 Full Bathrooms
- Bathtub with Shower
Laundry
- Laundry on main level
- Electric Dryer Hookup
Schools
- Glen Acres Elementary School
- Sunnyside/Tecumseh Middle School
- Jefferson High School
Utilities
- Forced Air Heating and Cooling System
- Heating System Uses Gas
- Cable TV Available
Additional Features
- Patio
- Suburban Location
Community Details
- Vinton Highlands Subdivision
Listing and Financial Details
- Assessor Parcel Number 79-07-14-351-007.000-004
Ownership History
Purchase Details
Home Financials for this Owner
Home Financials are based on the most recent Mortgage that was taken out on this home.Purchase Details
Home Financials for this Owner
Home Financials are based on the most recent Mortgage that was taken out on this home.Purchase Details
Home Financials for this Owner
Home Financials are based on the most recent Mortgage that was taken out on this home.Purchase Details
Similar Homes in Lafayette, IN
Home Values in the Area
Average Home Value in this Area
Purchase History
| Date | Type | Sale Price | Title Company |
|---|---|---|---|
| Warranty Deed | $179,000 | Columbia Title | |
| Warranty Deed | -- | Columbia Title Inc | |
| Warranty Deed | -- | -- | |
| Warranty Deed | -- | -- |
Mortgage History
| Date | Status | Loan Amount | Loan Type |
|---|---|---|---|
| Open | $10,886 | FHA | |
| Open | $50,000 | New Conventional | |
| Closed | $32,600 | New Conventional | |
| Closed | $7,919 | Stand Alone First | |
| Open | $175,757 | FHA | |
| Previous Owner | $107,684 | FHA | |
| Previous Owner | $105,311 | FHA | |
| Previous Owner | $105,966 | FHA |
Property History
| Date | Event | Price | Change | Sq Ft Price |
|---|---|---|---|---|
| 04/03/2020 04/03/20 | Sold | $179,000 | -5.7% | $87 / Sq Ft |
| 02/22/2020 02/22/20 | Pending | -- | -- | -- |
| 01/30/2020 01/30/20 | For Sale | $189,900 | +63.0% | $93 / Sq Ft |
| 11/20/2019 11/20/19 | Sold | $116,500 | -16.8% | $57 / Sq Ft |
| 09/13/2019 09/13/19 | Pending | -- | -- | -- |
| 08/02/2019 08/02/19 | For Sale | $140,000 | -- | $68 / Sq Ft |
Tax History Compared to Growth
Tax History
| Year | Tax Paid | Tax Assessment Tax Assessment Total Assessment is a certain percentage of the fair market value that is determined by local assessors to be the total taxable value of land and additions on the property. | Land | Improvement |
|---|---|---|---|---|
| 2024 | $1,608 | $172,800 | $28,400 | $144,400 |
| 2023 | $1,537 | $167,100 | $28,400 | $138,700 |
| 2022 | $1,437 | $144,500 | $28,400 | $116,100 |
| 2021 | $1,217 | $127,200 | $28,400 | $98,800 |
| 2020 | $978 | $113,600 | $22,000 | $91,600 |
| 2019 | $1,012 | $116,500 | $22,000 | $94,500 |
| 2018 | $947 | $111,800 | $22,000 | $89,800 |
| 2017 | $873 | $107,700 | $22,000 | $85,700 |
| 2016 | $817 | $105,300 | $22,000 | $83,300 |
| 2014 | $845 | $108,300 | $22,000 | $86,300 |
| 2013 | $774 | $104,100 | $22,000 | $82,100 |
Agents Affiliated with this Home
-
J
Seller's Agent in 2020
Jill Davis
BerkshireHathaway HS IN Realty
(765) 414-0579
2 in this area
166 Total Sales
-

Buyer's Agent in 2020
Erik Moore
F.C. Tucker/Shook
(765) 404-0363
73 Total Sales
Map
Source: Indiana Regional MLS
MLS Number: 202003622
APN: 79-07-14-351-007.000-004
- 1912 Twin Oaks Ln
- 1904 Platte Dr
- 1625 Cottonwood Cir
- 1913 Shenandoah Ct
- 90 Altamont Ct
- 3612 Wausau Ct
- 60 Elder Ct
- 1012 Rio Vista Ct
- 3301 Beech Dr
- 3637 Navarre Dr
- 3550 Union St
- 3204 Longlois Dr
- 3701 Union St
- 3125 Longlois Dr
- 1309 Hedgewood Dr
- 2905 Greenbush St
- 3105 Underwood St
- 709 Sapphire Ct Unit 91
- 1327 N 28th St
- 2907 Prairie Ln
