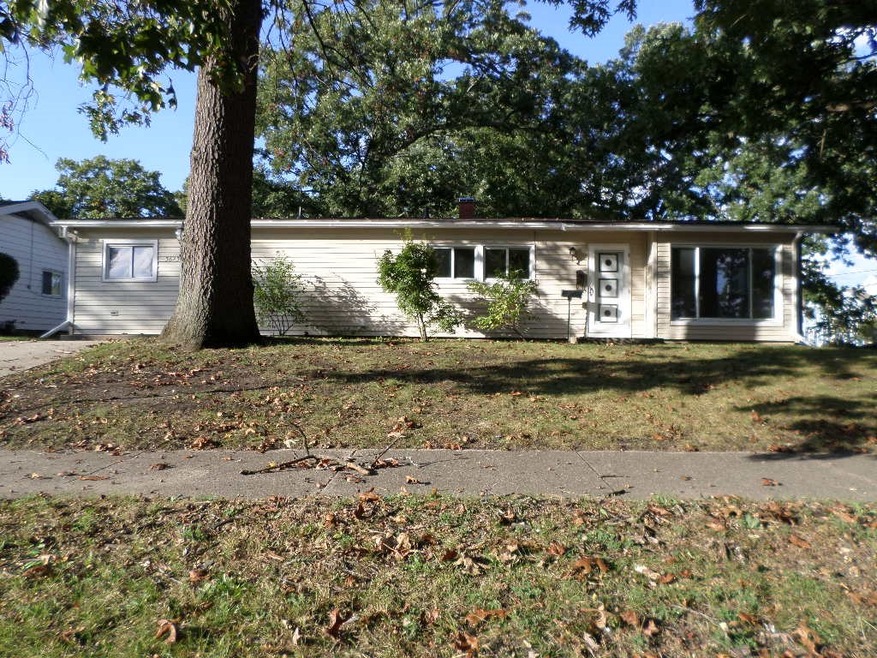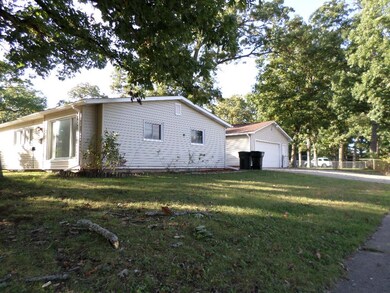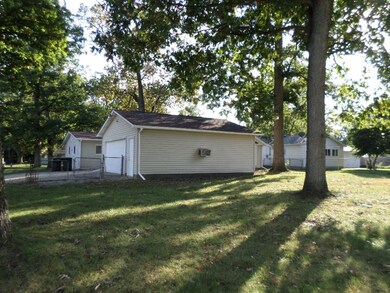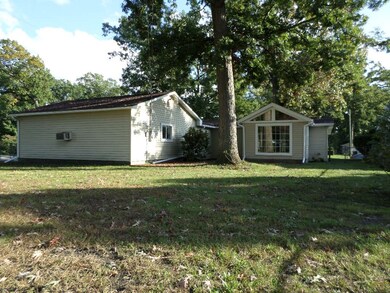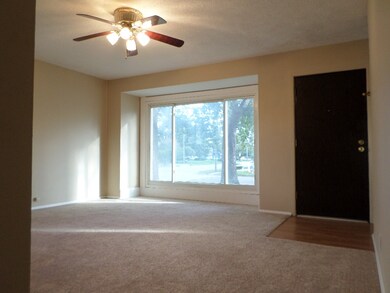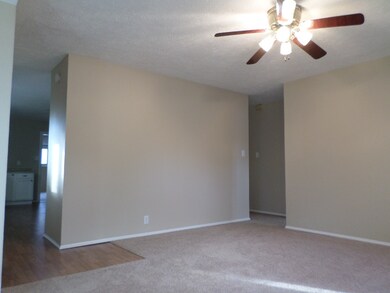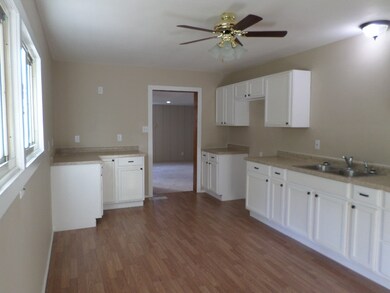
3623 Rexford Dr South Bend, IN 46615
Highlights
- Ranch Style House
- Utility Room in Garage
- 2 Car Attached Garage
- Adams High School Rated A-
- Porch
- Eat-In Kitchen
About This Home
As of July 2025Roomy ranch style home that has just been updated. Super convenient location. New roof, furnace, thermostat, kitchen, paint, and flooring throughout. 3 bedrooms, 1.5 baths. Features include a large eat in kitchen, formal living or dining room, huge family room, sunroom, and breezeway. Laundry hook up located in the breezeway. Over sized 2 car attached garage. Fenced back yard, corner lot.
Home Details
Home Type
- Single Family
Est. Annual Taxes
- $587
Year Built
- Built in 1957
Lot Details
- 0.33 Acre Lot
- Lot Dimensions are 93x156
- Chain Link Fence
- Level Lot
Parking
- 2 Car Attached Garage
- Driveway
Home Design
- Ranch Style House
- Slab Foundation
- Shingle Roof
- Vinyl Construction Material
Interior Spaces
- Ceiling Fan
- Utility Room in Garage
- Basement
Kitchen
- Eat-In Kitchen
- Oven or Range
- Laminate Countertops
Flooring
- Carpet
- Laminate
- Vinyl
Bedrooms and Bathrooms
- 3 Bedrooms
- Bathtub with Shower
Laundry
- Laundry on main level
- Washer and Electric Dryer Hookup
Home Security
- Carbon Monoxide Detectors
- Fire and Smoke Detector
Schools
- Mckinley Elementary School
- Edison Middle School
- Adams High School
Utilities
- Forced Air Heating and Cooling System
- Heating System Uses Gas
Additional Features
- Porch
- Suburban Location
Community Details
- Mckinley Terrace Subdivision
Listing and Financial Details
- Assessor Parcel Number 71-09-05-228-030.000-026
Ownership History
Purchase Details
Home Financials for this Owner
Home Financials are based on the most recent Mortgage that was taken out on this home.Purchase Details
Home Financials for this Owner
Home Financials are based on the most recent Mortgage that was taken out on this home.Purchase Details
Home Financials for this Owner
Home Financials are based on the most recent Mortgage that was taken out on this home.Purchase Details
Home Financials for this Owner
Home Financials are based on the most recent Mortgage that was taken out on this home.Purchase Details
Similar Homes in the area
Home Values in the Area
Average Home Value in this Area
Purchase History
| Date | Type | Sale Price | Title Company |
|---|---|---|---|
| Warranty Deed | -- | Metropolitan Title Of In | |
| Warranty Deed | $180,000 | Metropolitan Title | |
| Special Warranty Deed | $114,000 | None Listed On Document | |
| Warranty Deed | $114,000 | None Available | |
| Sheriffs Deed | $94,628 | -- |
Mortgage History
| Date | Status | Loan Amount | Loan Type |
|---|---|---|---|
| Open | $11,500 | New Conventional | |
| Open | $225,834 | FHA | |
| Previous Owner | $110,580 | New Conventional | |
| Previous Owner | $110,580 | New Conventional |
Property History
| Date | Event | Price | Change | Sq Ft Price |
|---|---|---|---|---|
| 07/31/2025 07/31/25 | Sold | $230,000 | -4.0% | $101 / Sq Ft |
| 07/11/2025 07/11/25 | Pending | -- | -- | -- |
| 06/23/2025 06/23/25 | Price Changed | $239,500 | -4.2% | $105 / Sq Ft |
| 06/12/2025 06/12/25 | For Sale | $249,900 | +38.8% | $109 / Sq Ft |
| 07/12/2023 07/12/23 | Sold | $180,000 | 0.0% | $79 / Sq Ft |
| 06/22/2023 06/22/23 | Pending | -- | -- | -- |
| 06/20/2023 06/20/23 | For Sale | $180,000 | 0.0% | $79 / Sq Ft |
| 05/25/2023 05/25/23 | Pending | -- | -- | -- |
| 05/24/2023 05/24/23 | For Sale | $180,000 | +57.9% | $79 / Sq Ft |
| 01/08/2019 01/08/19 | Sold | $114,000 | -0.8% | $45 / Sq Ft |
| 11/29/2018 11/29/18 | Pending | -- | -- | -- |
| 11/05/2018 11/05/18 | Price Changed | $114,900 | -8.0% | $45 / Sq Ft |
| 10/09/2018 10/09/18 | For Sale | $124,900 | -- | $49 / Sq Ft |
Tax History Compared to Growth
Tax History
| Year | Tax Paid | Tax Assessment Tax Assessment Total Assessment is a certain percentage of the fair market value that is determined by local assessors to be the total taxable value of land and additions on the property. | Land | Improvement |
|---|---|---|---|---|
| 2024 | $2,567 | $232,900 | $29,700 | $203,200 |
| 2023 | $2,284 | $210,800 | $29,700 | $181,100 |
| 2022 | $2,284 | $192,900 | $29,700 | $163,200 |
| 2021 | $2,006 | $167,100 | $35,300 | $131,800 |
| 2020 | $1,687 | $141,700 | $29,900 | $111,800 |
| 2019 | $1,550 | $147,900 | $32,700 | $115,200 |
| 2018 | $3,435 | $141,500 | $30,700 | $110,800 |
| 2017 | $587 | $124,000 | $27,500 | $96,500 |
| 2016 | $108 | $109,500 | $24,300 | $85,200 |
| 2014 | $27 | $108,000 | $24,300 | $83,700 |
Agents Affiliated with this Home
-
Stephanie Stephens

Seller's Agent in 2025
Stephanie Stephens
Weichert Rltrs-J.Dunfee&Assoc.
(574) 310-0200
23 Total Sales
-
Amanda Kindley

Buyer's Agent in 2025
Amanda Kindley
Brick Built Real Estate
(574) 261-6309
30 Total Sales
-
Bethany Rowe

Seller's Agent in 2023
Bethany Rowe
At Home Realty Group
(574) 229-9449
32 Total Sales
-
Deanna Wilcox

Seller's Agent in 2019
Deanna Wilcox
Realty Executives
(574) 202-7653
90 Total Sales
Map
Source: Indiana Regional MLS
MLS Number: 201845693
APN: 71-09-05-228-030.000-026
- 1147 N Hickory Rd
- 1255 Ebeling Dr
- 1301 Ebeling Dr
- 3519 Bulla St
- 3517 Bulla Rd
- 3622 Corby Blvd
- 1239 Brummit Ln
- 0 W Edison Rd
- 927 Keenan Ct
- 1728 Winston Dr
- V/L Tanglewood Trace
- 3003 Wilder Dr
- 2804 E Rose St
- 2705 Lenson Dr
- 1329 Pyle Ave
- 112 Timberwood Ct
- 2314 Solomon Ave
- 54612 Northern Ave
- 54679 Northern Ave
- 54690 Maple Lane Ave
