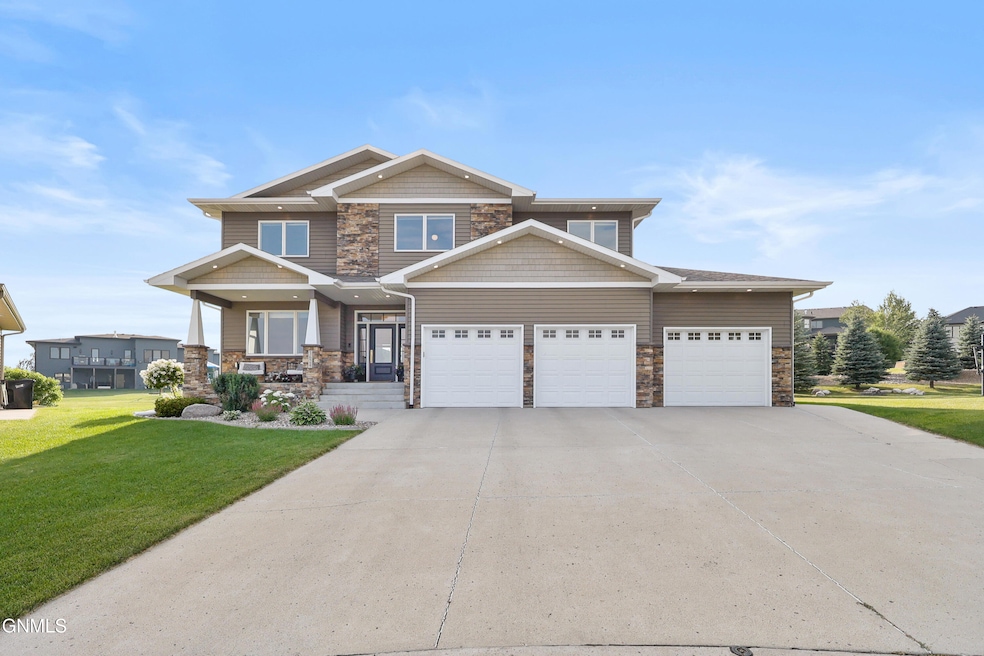3624 Chisholm Place Bismarck, ND 58503
Country West NeighborhoodEstimated payment $4,549/month
Highlights
- Deck
- Vaulted Ceiling
- Whirlpool Bathtub
- Highland Acres Elementary School Rated A-
- Wood Flooring
- Mud Room
About This Home
Elegant Living in Promontory Point
5 Bed | 4 Bath | North Bismarck | Cul-de-sac Living
This 5-bedroom, 4-bathroom beauty was built for those who appreciate timeless details and peaceful surroundings. As you step inside, your eyes will be drawn to the STUNNING hardwood floors that flow throughout the main living spaces — grounding the home with elegance and charm.
The heart of the home is a true standout: a chef-inspired kitchen showcasing rich alder cabinetry, gleaming granite countertops, and updated appliances, including a brand-new refrigerator (2023) and dishwasher (2024) — making this space as functional as it is beautiful.
Throughout the home, you'll find fresh, bright paint and modern light fixtures that create an inviting and contemporary feel, while maintaining the elegance and character of this house waiting for you to call home.
Upstairs you'll find generously sized bedrooms, including a peaceful primary suite, and plenty of flexible space for playrooms, home offices, or guests.
Step outside and enjoy peace of mind with a new roof completed in 2023, and take full advantage of the serene cul-de-sac setting, offering privacy, safety, and a true sense of retreat — all while being minutes from everything North Bismarck has to offer. The backyard strikes the perfect balance between connection and privacy — open to a network of wonderful neighbors and families while still feeling like your own private retreat.
And with the brand-new Elkridge Elementary School just under a mile away, your morning routine just got easier.
Home Details
Home Type
- Single Family
Est. Annual Taxes
- $7,373
Year Built
- Built in 2013
Lot Details
- 0.3 Acre Lot
- Lot Dimensions are 44x146x140
- Cul-De-Sac
- Landscaped
- Private Yard
Parking
- 4 Car Garage
- Heated Garage
- Garage Door Opener
Home Design
- Shingle Roof
- Steel Siding
- Stone
Interior Spaces
- 2-Story Property
- Vaulted Ceiling
- Ceiling Fan
- Gas Fireplace
- Window Treatments
- Mud Room
- Living Room with Fireplace
- Fire and Smoke Detector
Kitchen
- Oven
- Cooktop
- Microwave
- Freezer
- Dishwasher
- Disposal
Flooring
- Wood
- Carpet
- Tile
Bedrooms and Bathrooms
- 5 Bedrooms
- Walk-In Closet
- Whirlpool Bathtub
Laundry
- Laundry Room
- Dryer
- Washer
Finished Basement
- Basement Storage
- Basement Window Egress
Outdoor Features
- Deck
- Exterior Lighting
- Rain Gutters
- Porch
Schools
- Elk Ridge Elementary School
- Horizon Middle School
- Century High School
Utilities
- Forced Air Heating and Cooling System
- Heating System Uses Natural Gas
Listing and Financial Details
- Assessor Parcel Number 1319008040
Map
Home Values in the Area
Average Home Value in this Area
Tax History
| Year | Tax Paid | Tax Assessment Tax Assessment Total Assessment is a certain percentage of the fair market value that is determined by local assessors to be the total taxable value of land and additions on the property. | Land | Improvement |
|---|---|---|---|---|
| 2024 | $7,373 | $343,800 | $50,000 | $293,800 |
| 2023 | $8,042 | $343,800 | $50,000 | $293,800 |
| 2022 | $6,327 | $291,150 | $47,500 | $243,650 |
| 2021 | $6,037 | $263,950 | $44,000 | $219,950 |
| 2020 | $6,093 | $276,400 | $44,000 | $232,400 |
| 2019 | $5,824 | $273,500 | $0 | $0 |
| 2018 | $5,324 | $273,500 | $44,000 | $229,500 |
| 2017 | $5,176 | $273,500 | $44,000 | $229,500 |
| 2016 | $5,176 | $273,500 | $35,000 | $238,500 |
| 2014 | -- | $246,950 | $0 | $0 |
Property History
| Date | Event | Price | Change | Sq Ft Price |
|---|---|---|---|---|
| 07/29/2025 07/29/25 | Pending | -- | -- | -- |
| 07/28/2025 07/28/25 | For Sale | $745,000 | +40.6% | $185 / Sq Ft |
| 03/18/2019 03/18/19 | Sold | -- | -- | -- |
| 01/05/2019 01/05/19 | Pending | -- | -- | -- |
| 07/26/2018 07/26/18 | For Sale | $530,000 | +0.7% | $132 / Sq Ft |
| 08/30/2013 08/30/13 | Sold | -- | -- | -- |
| 05/07/2013 05/07/13 | Pending | -- | -- | -- |
| 05/02/2013 05/02/13 | For Sale | $526,289 | -- | $131 / Sq Ft |
Purchase History
| Date | Type | Sale Price | Title Company |
|---|---|---|---|
| Warranty Deed | $530,000 | North Dakota Guaranty & Ttl | |
| Warranty Deed | $526,379 | Bismarck Title Co |
Mortgage History
| Date | Status | Loan Amount | Loan Type |
|---|---|---|---|
| Open | $424,000 | Adjustable Rate Mortgage/ARM | |
| Closed | $64,000 | Commercial | |
| Previous Owner | $484,350 | New Conventional | |
| Previous Owner | $250,000 | New Conventional |
Source: Bismarck Mandan Board of REALTORS®
MLS Number: 4020876
APN: 1319-008-040
- 3611 Chisholm Place
- 3622 Valley Dr
- 3901 Powder Ridge Dr
- 3827 Powder Ridge Dr
- 3819 Powder Ridge Dr
- 4113 Clairmont Rd
- 3816 Clairmont Rd
- 4004 McLintock Dr
- 3916 Cogburn Rd
- 3316 Clairmont Rd
- 4506 Elk Ridge Dr
- 4518 Elk Ridge Dr
- 4015 Clairmont Rd
- 4125 Wrangler Ln
- 4124 Wrangler Way
- 4019 Cogburn Rd
- 4010 Herd Place
- 4016 Herd Place
- 4004 Herd Place
- 3932 Herd Place







