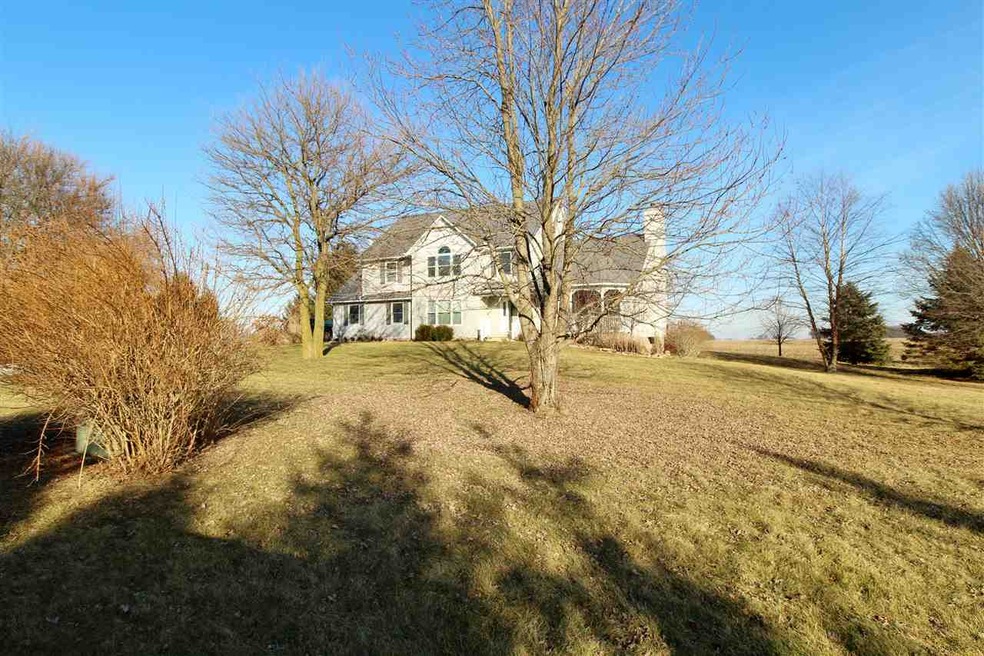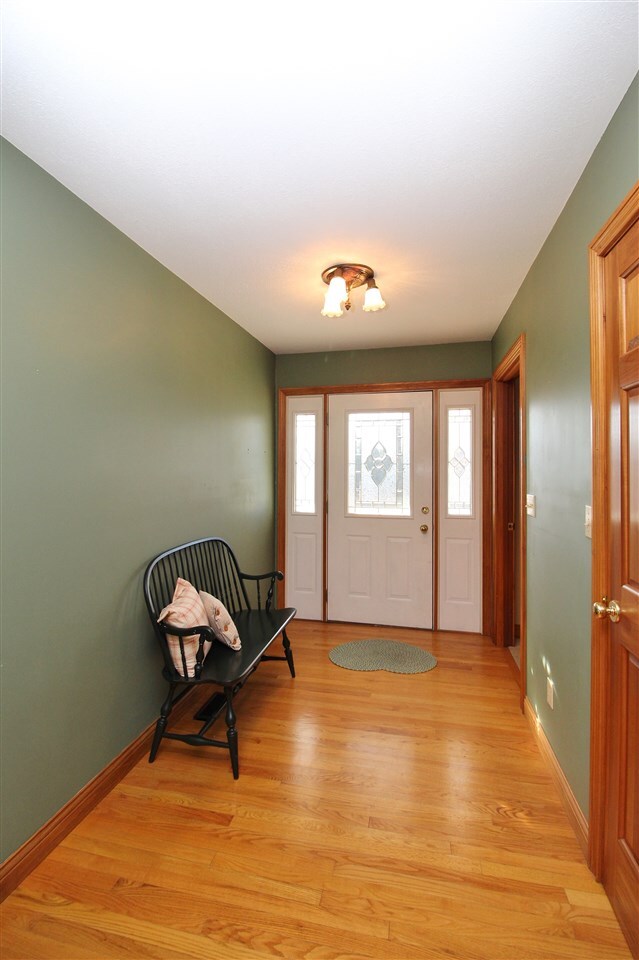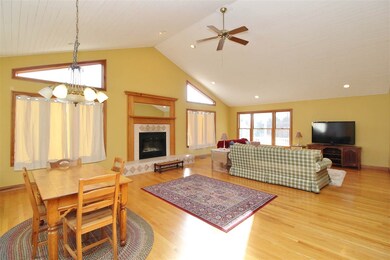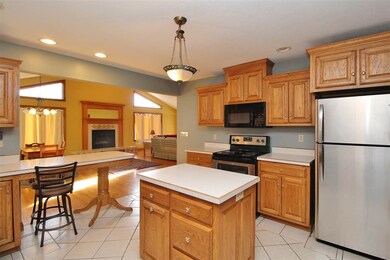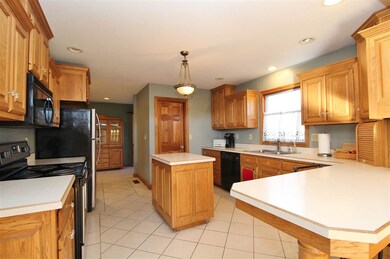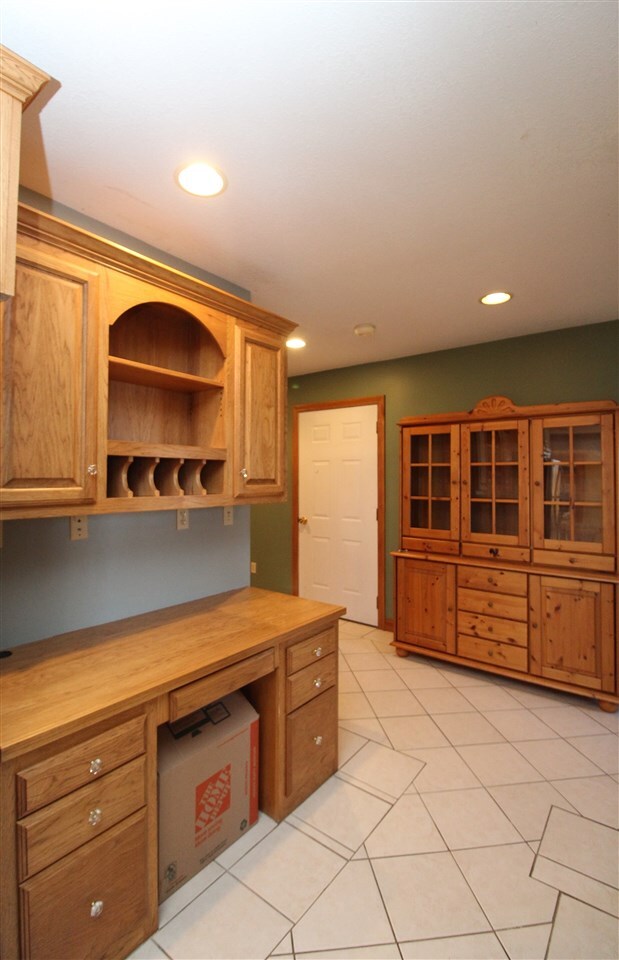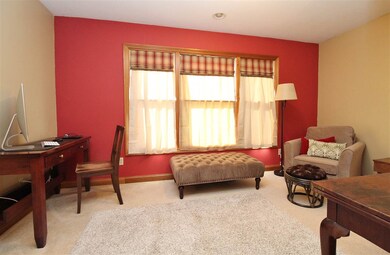3624 N 900 W 27 Converse, IN 46919
Estimated Value: $361,000 - $557,751
Highlights
- Cathedral Ceiling
- Built-In Features
- Breakfast Bar
- 2 Car Attached Garage
- Walk-In Closet
- Entrance Foyer
About This Home
As of April 2018A perfect marriage of land & house in this peaceful country setting! A beautiful foyer greets you with timeless hardwood flooring with a warm, natural finish. Sunshine spills through the windows in the great room complete with planked cathedral ceilings & cozy fireplace. Prepare your favorite meals in the spacious kitchen offering custom poplar cabinets, an island & built in desk area. The dining area provides plenty of space for everyday meals or celebration dinners. Just off the garage entry is a large laundry room with sink & work area. The main level has a den with access to a full bath & closet space, could also be used as a sixth bedroom. The upper level offers a large master bedroom with walk-in closet, en-suite bath, three additional bedrooms & full bath. Extra living space in the basement provides room for crafts, games, laughter & memories in the family room & dining area complete with a kitchenette. Basement also has another bedroom & full bath. Bring your hammock & find that perfect spot for an afternoon nap under a tree, relax on the back deck, or enjoy an ice cold drink on a warm summer evening on the front porch. This beauty sits on 5.45 secluded acres!
Home Details
Home Type
- Single Family
Est. Annual Taxes
- $1,565
Year Built
- Built in 1998
Lot Details
- 5.45 Acre Lot
- Rural Setting
- Sloped Lot
Parking
- 2 Car Attached Garage
- Garage Door Opener
Home Design
- Poured Concrete
- Shingle Roof
- Asphalt Roof
- Vinyl Construction Material
Interior Spaces
- 2-Story Property
- Built-In Features
- Cathedral Ceiling
- Ceiling Fan
- Wood Burning Fireplace
- Entrance Foyer
- Living Room with Fireplace
- Breakfast Bar
- Electric Dryer Hookup
Bedrooms and Bathrooms
- 5 Bedrooms
- En-Suite Primary Bedroom
- Walk-In Closet
Partially Finished Basement
- Basement Fills Entire Space Under The House
- 1 Bathroom in Basement
- 1 Bedroom in Basement
Utilities
- Central Air
- Geothermal Heating and Cooling
- Private Company Owned Well
- Well
- Septic System
Listing and Financial Details
- Assessor Parcel Number 27-04-22-200-004.001-025
Ownership History
Purchase Details
Home Financials for this Owner
Home Financials are based on the most recent Mortgage that was taken out on this home.Purchase Details
Home Financials for this Owner
Home Financials are based on the most recent Mortgage that was taken out on this home.Home Values in the Area
Average Home Value in this Area
Purchase History
| Date | Buyer | Sale Price | Title Company |
|---|---|---|---|
| Jeffrey | $290,000 | -- | |
| Kirby Jeffrey L | $290,000 | Sycamore Land Title | |
| Lauchnor Robin K | -- | None Available |
Mortgage History
| Date | Status | Borrower | Loan Amount |
|---|---|---|---|
| Previous Owner | Lauchnor Robin K | $224,000 |
Property History
| Date | Event | Price | List to Sale | Price per Sq Ft | Prior Sale |
|---|---|---|---|---|---|
| 04/30/2018 04/30/18 | Sold | $290,000 | -3.3% | $74 / Sq Ft | |
| 02/19/2018 02/19/18 | Pending | -- | -- | -- | |
| 02/13/2018 02/13/18 | For Sale | $299,900 | +7.1% | $77 / Sq Ft | |
| 07/10/2017 07/10/17 | Sold | $280,000 | +1.8% | $72 / Sq Ft | View Prior Sale |
| 05/15/2017 05/15/17 | Pending | -- | -- | -- | |
| 05/06/2017 05/06/17 | For Sale | $275,000 | -- | $70 / Sq Ft |
Tax History Compared to Growth
Tax History
| Year | Tax Paid | Tax Assessment Tax Assessment Total Assessment is a certain percentage of the fair market value that is determined by local assessors to be the total taxable value of land and additions on the property. | Land | Improvement |
|---|---|---|---|---|
| 2024 | $3,504 | $464,300 | $33,600 | $430,700 |
| 2023 | $3,521 | $419,500 | $33,600 | $385,900 |
| 2022 | $4,125 | $396,100 | $30,900 | $365,200 |
| 2021 | $3,588 | $355,300 | $30,900 | $324,400 |
| 2020 | $3,364 | $346,500 | $30,900 | $315,600 |
| 2019 | $2,159 | $287,500 | $30,900 | $256,600 |
| 2018 | $1,875 | $266,700 | $30,200 | $236,500 |
| 2017 | $1,699 | $229,100 | $30,200 | $198,900 |
| 2016 | $1,565 | $220,900 | $30,200 | $190,700 |
| 2014 | $1,428 | $215,300 | $30,200 | $185,100 |
| 2013 | $1,428 | $216,600 | $30,200 | $186,400 |
Map
Source: Indiana Regional MLS
MLS Number: 201805298
APN: 27-04-22-200-004.001-025
- 106 W Water St
- 36 Howard St
- 105 W Wabash St
- 7405 W Mier 27
- 9420 W North 00 S 27
- 5292 W Delphi Pike
- 603 Broadway St
- 105 Peterson Dr
- 111 N Poplar St
- 100 N Delaware Ln
- 119 Short St
- 218 Greenberry St
- 110 Greenberry St
- 0 Pennsylvania Ave
- 638 Laura Ln
- 514 Allen Dr
- 516 Nancy Dr
- 203 Eagle Dr
- 7649 E 850 S
- 3576 W 505 N
