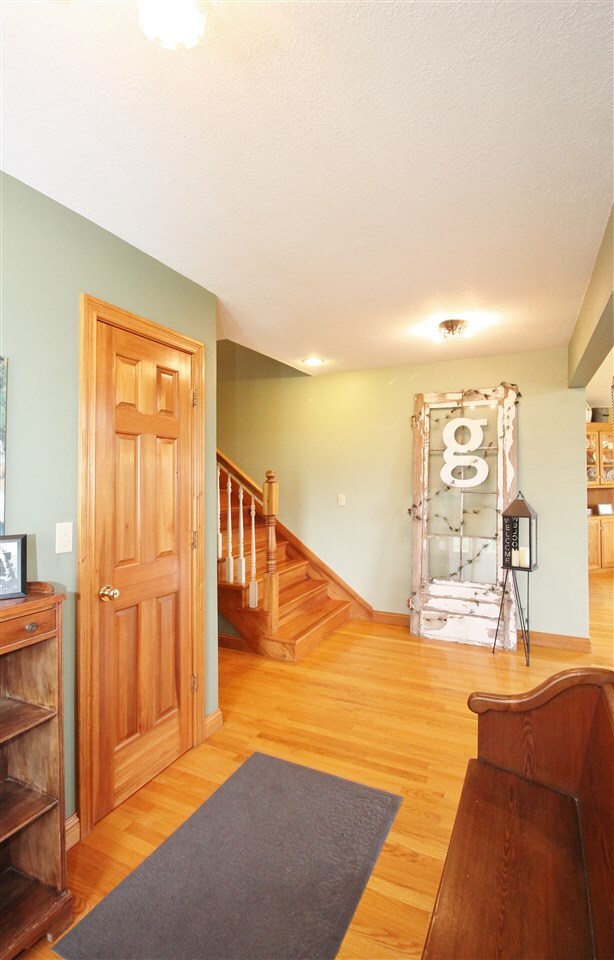
3624 N 900 W 27 Converse, IN 46919
Highlights
- Primary Bedroom Suite
- Backs to Open Ground
- Wood Flooring
- Open Floorplan
- Cathedral Ceiling
- Covered patio or porch
About This Home
As of April 2018A perfect marriage of land & house in this peaceful country setting! A beautiful foyer greets you with timeless hardwood flooring with a warm, natural finish. Sunshine spills through the windows in the great room complete with cathedral ceilings & cozy fireplace. Prepare your favorite meals in the spacious kitchen offering with custom poplar cabinets, an island & a built in desk area. The dining area provides plenty of space for everyday meals or celebration dinners. Just off the garage entry is a large laundry room with sink & work area. The main level has a den with access to a full bath & closet space, could also be used as a sixth bedroom. The upper level offers a large master bedroom with walk-in closet, en-suite bath & three additional bedrooms & full bath. Extra living space in the basement provides room for crafts, games, laughter & memories in the family room & dining area complete with a kitchenette. Basement also has another bedroom & full bath. Bring your hammock & find that perfect spot for an afternoon nap under a tree, relax on the back deck, or enjoy an ice cold drink on a warm summer evening on the front porch. This beauty sits on 5.45 secluded acres!
Home Details
Home Type
- Single Family
Est. Annual Taxes
- $1,609
Year Built
- Built in 1998
Lot Details
- 5.45 Acre Lot
- Backs to Open Ground
- Rural Setting
- Landscaped
- Sloped Lot
Parking
- 2 Car Attached Garage
- Garage Door Opener
- Gravel Driveway
Home Design
- Poured Concrete
- Metal Roof
- Vinyl Construction Material
Interior Spaces
- 2-Story Property
- Open Floorplan
- Built-In Features
- Woodwork
- Cathedral Ceiling
- Ceiling Fan
- Wood Burning Fireplace
- Entrance Foyer
- Living Room with Fireplace
Kitchen
- Breakfast Bar
- Walk-In Pantry
- Electric Oven or Range
- Utility Sink
Flooring
- Wood
- Carpet
- Tile
Bedrooms and Bathrooms
- 5 Bedrooms
- Primary Bedroom Suite
- Walk-In Closet
- Garden Bath
Laundry
- Laundry on main level
- Washer and Electric Dryer Hookup
Partially Finished Basement
- Basement Fills Entire Space Under The House
- 1 Bathroom in Basement
- 1 Bedroom in Basement
Outdoor Features
- Covered patio or porch
Utilities
- Central Air
- Geothermal Heating and Cooling
- Private Company Owned Well
- Well
- Septic System
Listing and Financial Details
- Assessor Parcel Number 27-04-22-200-004.001-025
Ownership History
Purchase Details
Home Financials for this Owner
Home Financials are based on the most recent Mortgage that was taken out on this home.Purchase Details
Home Financials for this Owner
Home Financials are based on the most recent Mortgage that was taken out on this home.Similar Homes in Converse, IN
Home Values in the Area
Average Home Value in this Area
Purchase History
| Date | Type | Sale Price | Title Company |
|---|---|---|---|
| Deed | $290,000 | -- | |
| Warranty Deed | $290,000 | Sycamore Land Title | |
| Deed | -- | None Available |
Mortgage History
| Date | Status | Loan Amount | Loan Type |
|---|---|---|---|
| Previous Owner | $224,000 | New Conventional | |
| Previous Owner | $25,000 | Unknown | |
| Previous Owner | $130,000 | New Conventional | |
| Previous Owner | $25,000 | Credit Line Revolving | |
| Previous Owner | $121,000 | New Conventional |
Property History
| Date | Event | Price | Change | Sq Ft Price |
|---|---|---|---|---|
| 04/30/2018 04/30/18 | Sold | $290,000 | -3.3% | $74 / Sq Ft |
| 02/19/2018 02/19/18 | Pending | -- | -- | -- |
| 02/13/2018 02/13/18 | For Sale | $299,900 | +7.1% | $77 / Sq Ft |
| 07/10/2017 07/10/17 | Sold | $280,000 | +1.8% | $72 / Sq Ft |
| 05/15/2017 05/15/17 | Pending | -- | -- | -- |
| 05/06/2017 05/06/17 | For Sale | $275,000 | -- | $70 / Sq Ft |
Tax History Compared to Growth
Tax History
| Year | Tax Paid | Tax Assessment Tax Assessment Total Assessment is a certain percentage of the fair market value that is determined by local assessors to be the total taxable value of land and additions on the property. | Land | Improvement |
|---|---|---|---|---|
| 2024 | $3,475 | $464,300 | $33,600 | $430,700 |
| 2023 | $3,521 | $419,500 | $33,600 | $385,900 |
| 2022 | $4,125 | $396,100 | $30,900 | $365,200 |
| 2021 | $3,588 | $355,300 | $30,900 | $324,400 |
| 2020 | $3,364 | $346,500 | $30,900 | $315,600 |
| 2019 | $2,159 | $287,500 | $30,900 | $256,600 |
| 2018 | $1,875 | $266,700 | $30,200 | $236,500 |
| 2017 | $1,699 | $229,100 | $30,200 | $198,900 |
| 2016 | $1,565 | $220,900 | $30,200 | $190,700 |
| 2014 | $1,428 | $215,300 | $30,200 | $185,100 |
| 2013 | $1,428 | $216,600 | $30,200 | $186,400 |
Map
Source: Indiana Regional MLS
MLS Number: 201719650
APN: 27-04-22-200-004.001-025
- 1005 N Jefferson St
- 306 E Wabash St
- 106 W Water St
- 36 Howard St
- 39 Howard St
- 401 E Sycamore St
- 208 S Madison St
- 9247 S 950 E
- 5317 Bechtel Ct
- 5292 W Delphi Pike
- 208 College Ave
- 111 N Poplar St
- 260 N Mississinewa Ct
- 301 S Hiatt St
- 7275 E 1100 S
- 951 S 700 W
- 3576 W 505 N
- 2709 S 800 W
- 5528 N 250 W27
- 208 E Wilson St






