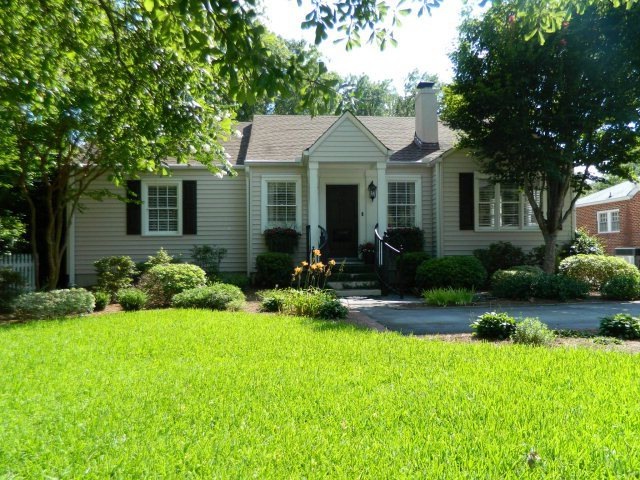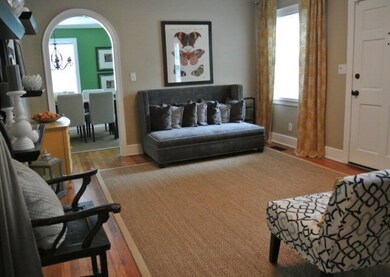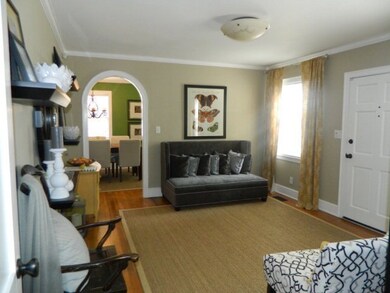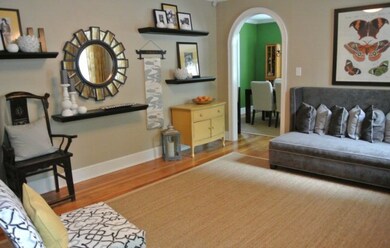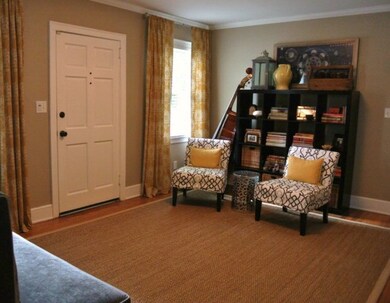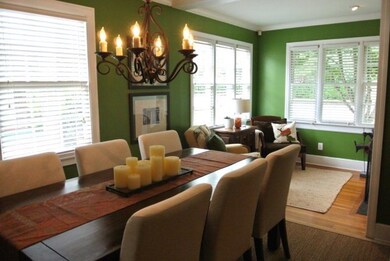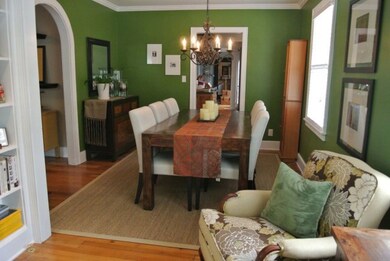
3624 Ridge Ave Macon, GA 31204
Ingleside Historic District NeighborhoodHighlights
- 1 Fireplace
- Formal Dining Room
- Patio
- Den
- Detached Garage
- Living Room
About This Home
As of August 2014Magazine ready. Designer quality. Fabulous kitchen includes all SS appliances with Jenn-aire gas range top, built-in gourmet oven & microwave, bullet-in Butler's pantry, instant hot water, & more. Gorgeous new bathrooms. Separate closets in master bedroom. Full sprinkler system & landscape lighting in manicure grounds. Detached garage for storage & workspace. Outdoor speakers. Pergoa with roll down sun shades over large tiled patio area. Outdoor kitchen with granite counter tops. Extra outlets installed. Cable connections in all rooms. Working fireplace with gas line. Clean, clean, +.
Last Agent to Sell the Property
Fickling & Company, Inc. License #s-251650 Listed on: 06/26/2014
Last Buyer's Agent
Brandon Stoeckig
Fickling & Company, Inc.
Home Details
Home Type
- Single Family
Est. Annual Taxes
- $1,623
Year Built
- Built in 1955
Lot Details
- 0.26 Acre Lot
- Fenced
- Sprinkler System
Parking
- Detached Garage
Home Design
- Vinyl Siding
Interior Spaces
- 1,660 Sq Ft Home
- 1-Story Property
- 1 Fireplace
- Living Room
- Formal Dining Room
- Den
- Crawl Space
- Storage In Attic
Kitchen
- Gas Oven
- Gas Range
- Dishwasher
- Disposal
Bedrooms and Bathrooms
- 3 Bedrooms
- 2 Full Bathrooms
Outdoor Features
- Patio
- Outbuilding
Schools
- Carter Elementary School
- Howard Middle School
- Howard High School
Mobile Home
- Serial Number 1
Utilities
- Central Heating and Cooling System
- Heating System Uses Natural Gas
- Cable TV Available
Community Details
- Ingleside Addition Subdivision
Listing and Financial Details
- Assessor Parcel Number N064-0156
- Tax Block 16
Ownership History
Purchase Details
Home Financials for this Owner
Home Financials are based on the most recent Mortgage that was taken out on this home.Purchase Details
Home Financials for this Owner
Home Financials are based on the most recent Mortgage that was taken out on this home.Purchase Details
Home Financials for this Owner
Home Financials are based on the most recent Mortgage that was taken out on this home.Purchase Details
Purchase Details
Home Financials for this Owner
Home Financials are based on the most recent Mortgage that was taken out on this home.Purchase Details
Purchase Details
Similar Homes in the area
Home Values in the Area
Average Home Value in this Area
Purchase History
| Date | Type | Sale Price | Title Company |
|---|---|---|---|
| Limited Warranty Deed | $188,000 | None Available | |
| Warranty Deed | $100 | None Available | |
| Warranty Deed | $180,000 | None Available | |
| Interfamily Deed Transfer | $160,000 | None Available | |
| Special Warranty Deed | $134,900 | None Available | |
| Deed | $131,700 | -- | |
| Warranty Deed | $159,500 | -- |
Mortgage History
| Date | Status | Loan Amount | Loan Type |
|---|---|---|---|
| Open | $178,600 | New Conventional | |
| Previous Owner | $146,000 | New Conventional | |
| Previous Owner | $173,565 | VA | |
| Previous Owner | $123,100 | New Conventional | |
| Previous Owner | $122,777 | Unknown | |
| Previous Owner | $121,500 | Unknown |
Property History
| Date | Event | Price | Change | Sq Ft Price |
|---|---|---|---|---|
| 08/15/2014 08/15/14 | Sold | $182,500 | -5.2% | $110 / Sq Ft |
| 06/30/2014 06/30/14 | Pending | -- | -- | -- |
| 06/26/2014 06/26/14 | For Sale | $192,500 | +6.9% | $116 / Sq Ft |
| 05/29/2012 05/29/12 | Sold | $180,000 | -8.9% | $108 / Sq Ft |
| 03/08/2012 03/08/12 | Pending | -- | -- | -- |
| 02/21/2012 02/21/12 | For Sale | $197,500 | -- | $119 / Sq Ft |
Tax History Compared to Growth
Tax History
| Year | Tax Paid | Tax Assessment Tax Assessment Total Assessment is a certain percentage of the fair market value that is determined by local assessors to be the total taxable value of land and additions on the property. | Land | Improvement |
|---|---|---|---|---|
| 2024 | $1,623 | $70,893 | $15,600 | $55,293 |
| 2023 | $1,166 | $70,893 | $15,600 | $55,293 |
| 2022 | $2,576 | $81,392 | $11,342 | $70,050 |
| 2021 | $2,454 | $71,580 | $11,342 | $60,238 |
| 2020 | $2,507 | $71,580 | $11,342 | $60,238 |
| 2019 | $2,528 | $71,580 | $11,342 | $60,238 |
| 2018 | $3,938 | $69,693 | $11,342 | $58,351 |
| 2017 | $2,592 | $69,188 | $11,342 | $57,846 |
| 2016 | $2,394 | $69,188 | $11,342 | $57,846 |
| 2015 | $3,388 | $69,188 | $11,342 | $57,846 |
| 2014 | $1,096 | $64,448 | $11,342 | $53,106 |
Agents Affiliated with this Home
-

Seller's Agent in 2014
Wanda Flanders
Fickling & Company, Inc.
(478) 361-5459
1 in this area
152 Total Sales
-
B
Buyer's Agent in 2014
Brandon Stoeckig
Fickling & Company, Inc.
Map
Source: Middle Georgia MLS
MLS Number: 126542
APN: N064-0156
- 225 Merritt Ave
- 3687 Overlook Ave
- 3752 Ridge Ave
- 3449 Ridge Ave
- 3579 Overlook Ave
- 3440 Vineville Ave
- 3432 Vineville Ave
- 3408 Ridge Ave
- 3687 Overlook Dr
- 128 Prentice Place
- 3776 Berkley Dr
- 3375 Vista Cir
- 3378 Ridge Ave
- 410 Steeplechase
- 3848 Berkley Dr
- 209 Forest Hill Rd
- 162 Parkwood Ave
- 3831 Fairmont Ave
