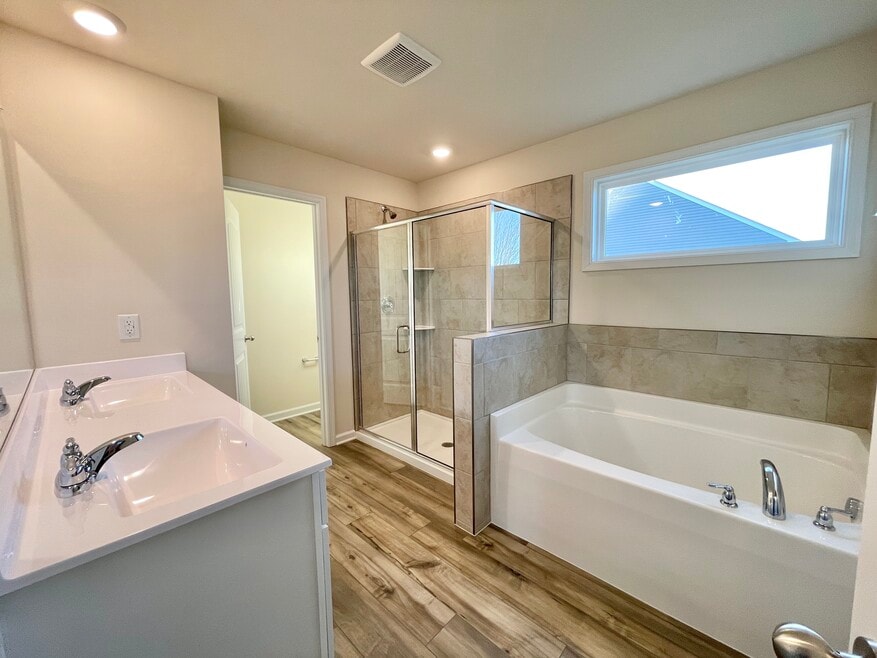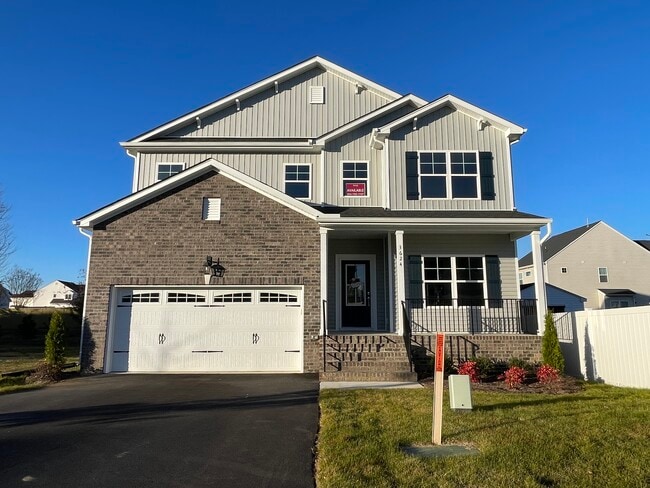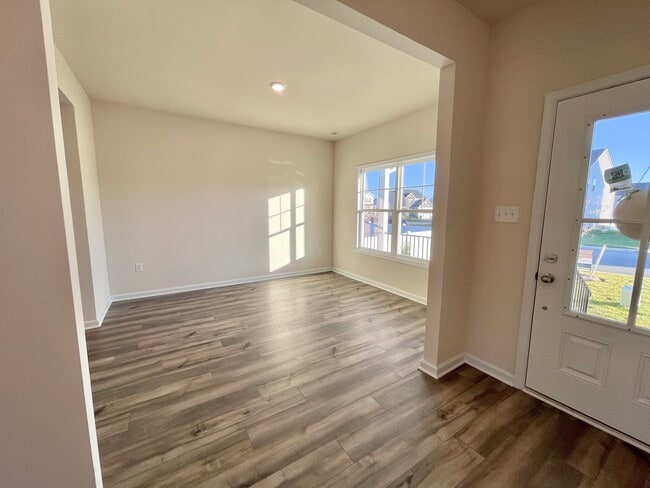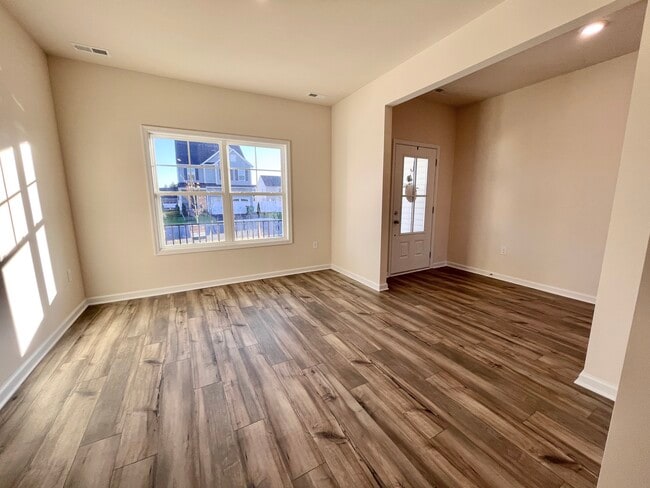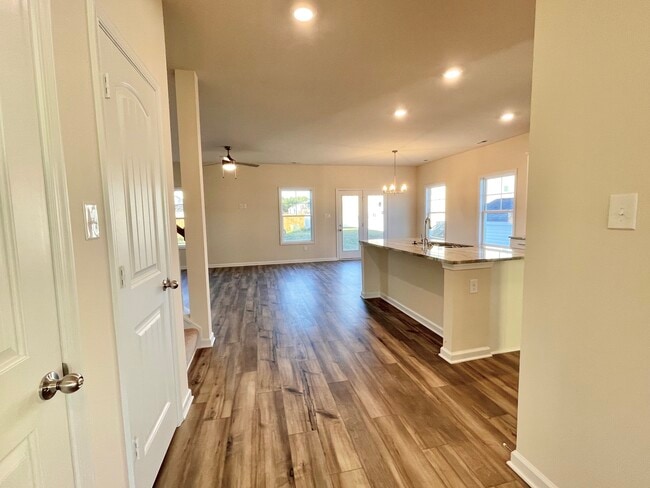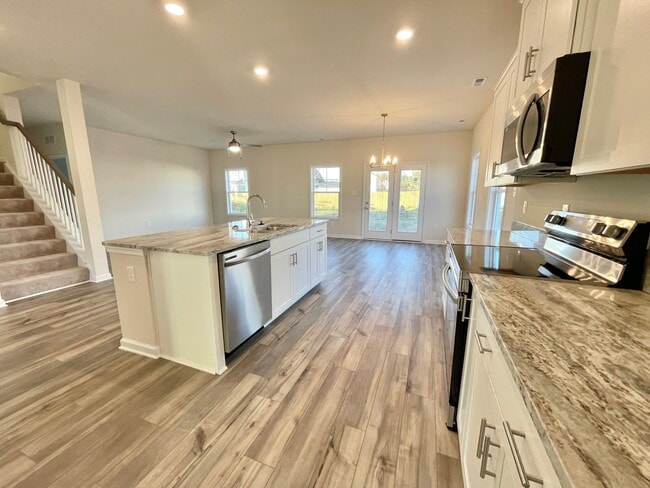
Estimated payment $3,000/month
Highlights
- Fitness Center
- Primary Bedroom Suite
- Vaulted Ceiling
- New Construction
- Clubhouse
- Main Floor Bedroom
About This Home
This beautiful two-story home features a formal dining room, a gorgeous open, island kitchen, a breakfast area, an office or first-floor bedroom, and a 20ft garage. The 2nd floor features 3 or 4 bedrooms, a loft, and a hall bath. Optional 3rd floor bonus room, full bath, and storage. Luxury finishes like all brick porches, granite counters, and nickel finishes are standard. Load up on options and choose your own lighting, flooring, tile backsplash, and even decorative stone on the front. Contact our site agent for details on all the customizations offered to make this home truly yours.
Builder Incentives
Get a Samsung Washer/Dryer AND Refrigerator as a bonus to the appliance package with a contract to Purchase by 11/30/2025!* *Offer can be combined with $15k in closing costs when buyer finances with preferred lender and title agent. Conditions apply
Sales Office
All tours are by appointment only. Please contact sales office to schedule.
Home Details
Home Type
- Single Family
HOA Fees
- $62 Monthly HOA Fees
Parking
- 2 Car Attached Garage
- Front Facing Garage
Home Design
- New Construction
- Multigenerational Home
Interior Spaces
- 2-Story Property
- Vaulted Ceiling
- Ceiling Fan
- Recessed Lighting
- Double Pane Windows
- ENERGY STAR Qualified Windows
- Living Room
- Formal Dining Room
- Home Office
- Loft
- Flex Room
Kitchen
- Breakfast Room
- Eat-In Kitchen
- Samsung Built-In Range
- Samsung Built-In Microwave
- Samsung ENERGY STAR Qualified Dishwasher
- Samsung Dishwasher
- Stainless Steel Appliances
- Kitchen Island
- Granite Countertops
- Disposal
- Moen Kitchen Fixtures
Flooring
- Carpet
- Luxury Vinyl Plank Tile
Bedrooms and Bathrooms
- 4 Bedrooms
- Main Floor Bedroom
- Primary Bedroom Suite
- Walk-In Closet
- 3 Full Bathrooms
- Marble Bathroom Countertops
- Dual Vanity Sinks in Primary Bathroom
- Moen Bathroom Fixtures
- Walk-in Shower
- Ceramic Tile in Bathrooms
Laundry
- Laundry on upper level
- Washer and Dryer Hookup
Outdoor Features
- Sun Deck
- Front Porch
Utilities
- Central Heating and Cooling System
- Programmable Thermostat
- Tankless Water Heater
Additional Features
- Lawn
- Optional Multi-Generational Suite
Community Details
Amenities
- Community Barbecue Grill
- Clubhouse
- Meeting Room
Recreation
- Tennis Courts
- Community Playground
- Fitness Center
- Community Pool
- Trails
Map
Other Move In Ready Homes in Castleton
About the Builder
- 3632 Shining Armor Ln
- 3506 MacAllan Pkwy
- 3660 Shining Armor Ln
- Castleton
- 7200 Shining Armor Ct
- Castleton
- 7200 Strath Rd
- 7851 Strath Rd
- 2509 Grantham Woods Terrace
- 8209 Grand Ledge Ct
- 6800 and 6856 Willson Rd
- 4270 & 4280 Charles City Rd
- 00 Charles City Rd
- 00 and 00 Bradbury Rd
- 245 Whiteside Rd
- 255 Whiteside Rd
- 253 Whiteside Rd
- 7049 Winthrop St
- 7014 Woodside St
- 1395 Loudon St
