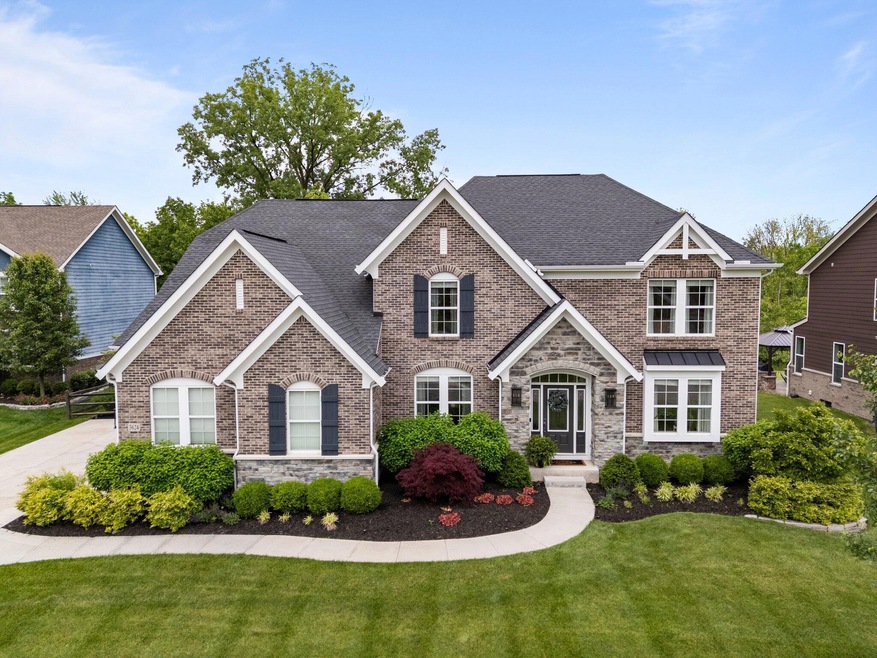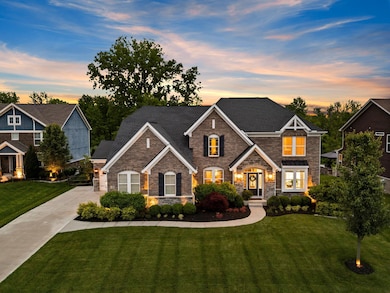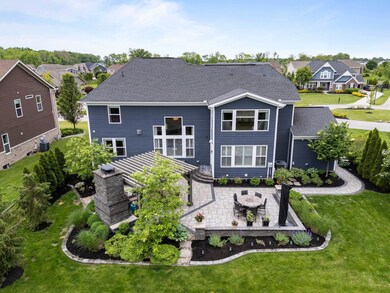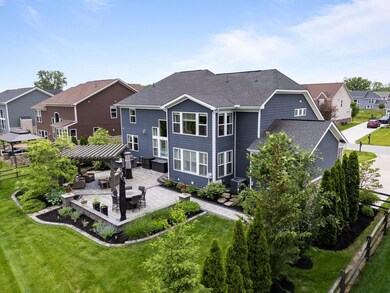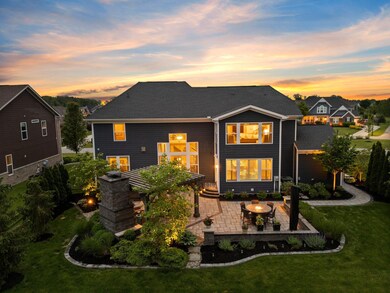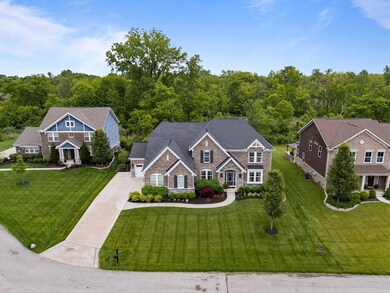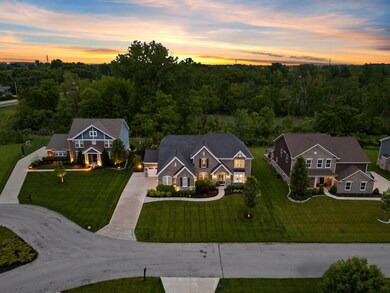
3624 Sparrow Ct Hilliard, OH 43026
Brown NeighborhoodHighlights
- Golf Club
- Traditional Architecture
- Fenced Yard
- Hilliard Memorial Middle School Rated 10
- Great Room
- Cul-De-Sac
About This Home
As of July 2025Welcome to 3624 Sparrow Court - A Private Retreat in the Heart of Heritage Preserve
Tucked away on a quiet cul-de-sac and backing to the tranquil beauty of the Heritage Preserve, this stunning 4,772-square-foot home offers the perfect balance of luxury, comfort, and connection to nature.
Step inside and you're immediately welcomed by a soaring two-story great room, drenched in natural light and offering breathtaking views of the private, wooded backyard. The open-concept layout flows seamlessly into a spacious chef's kitchen, complete with abundant cabinetry, prep space, and storage—perfect for everything from quiet mornings to lively family gatherings.
Upstairs, the luxurious Owner's Suite is a sanctuary of its own—overlooking the preserve and offering a spa-like bathroom with a soaking tub, dual vanities, and an oversized walk-in closet. Three additional bedrooms and a full bath complete the upper level, offering plenty of room for family or guests.
The fully finished lower level is designed for entertaining. A full wet bar, massive projector screen, and open layout make it the ultimate game-day destination or movie night haven.
But the true magic begins when you step outside. The backyard is a paver patio paradise—featuring a built-in grill, a large stone fireplace for cool Ohio nights, and a charming pergola for shade and style. Whether hosting guests or simply enjoying a peaceful evening surrounded by nature, this outdoor living space is unforgettable.
Located just minutes from Old Hilliard's shops, restaurants, and events, and steps from the neighborhood's walking and biking trails, this home offers a lifestyle that's as active or relaxed as you want it to be.
Don't miss your opportunity to call this rare Heritage Preserve gem home.
Last Agent to Sell the Property
The Westwood Real Estate Co. License #2014004846 Listed on: 06/06/2025
Home Details
Home Type
- Single Family
Est. Annual Taxes
- $19,750
Year Built
- Built in 2017
Lot Details
- 0.3 Acre Lot
- Cul-De-Sac
- Fenced Yard
- Fenced
HOA Fees
- $17 Monthly HOA Fees
Parking
- 3 Car Attached Garage
Home Design
- Traditional Architecture
- Brick Exterior Construction
Interior Spaces
- 4,772 Sq Ft Home
- 2-Story Property
- Gas Log Fireplace
- Insulated Windows
- Great Room
- Carpet
- Basement
- Recreation or Family Area in Basement
- Laundry on main level
Kitchen
- Gas Range
- Microwave
- Dishwasher
Bedrooms and Bathrooms
- 4 Bedrooms
- Garden Bath
Outdoor Features
- Patio
Utilities
- Forced Air Heating and Cooling System
- Heating System Uses Gas
Listing and Financial Details
- Assessor Parcel Number 053-000314
Community Details
Overview
- Association Phone (877) 405-1089
- Omni Association
Recreation
- Golf Club
- Park
- Bike Trail
Ownership History
Purchase Details
Home Financials for this Owner
Home Financials are based on the most recent Mortgage that was taken out on this home.Purchase Details
Home Financials for this Owner
Home Financials are based on the most recent Mortgage that was taken out on this home.Purchase Details
Home Financials for this Owner
Home Financials are based on the most recent Mortgage that was taken out on this home.Purchase Details
Similar Homes in Hilliard, OH
Home Values in the Area
Average Home Value in this Area
Purchase History
| Date | Type | Sale Price | Title Company |
|---|---|---|---|
| Warranty Deed | $921,000 | World Class Title | |
| Quit Claim Deed | -- | None Listed On Document | |
| Warranty Deed | $688,600 | Independent Title Svcs Inc B | |
| Warranty Deed | $108,300 | Independent Title Box |
Mortgage History
| Date | Status | Loan Amount | Loan Type |
|---|---|---|---|
| Open | $644,700 | New Conventional | |
| Previous Owner | $548,250 | New Conventional | |
| Previous Owner | $90,000 | Credit Line Revolving | |
| Previous Owner | $614,000 | New Conventional | |
| Previous Owner | $194,880 | Commercial | |
| Previous Owner | $424,100 | New Conventional |
Property History
| Date | Event | Price | Change | Sq Ft Price |
|---|---|---|---|---|
| 07/16/2025 07/16/25 | Sold | $921,000 | +2.3% | $193 / Sq Ft |
| 06/06/2025 06/06/25 | For Sale | $899,900 | +30.7% | $189 / Sq Ft |
| 03/31/2025 03/31/25 | Off Market | $688,521 | -- | -- |
| 03/27/2025 03/27/25 | Off Market | $688,521 | -- | -- |
| 08/25/2017 08/25/17 | Sold | $688,521 | 0.0% | $129 / Sq Ft |
| 08/25/2017 08/25/17 | For Sale | $688,521 | -- | $129 / Sq Ft |
Tax History Compared to Growth
Tax History
| Year | Tax Paid | Tax Assessment Tax Assessment Total Assessment is a certain percentage of the fair market value that is determined by local assessors to be the total taxable value of land and additions on the property. | Land | Improvement |
|---|---|---|---|---|
| 2024 | $19,750 | $293,790 | $51,450 | $242,340 |
| 2023 | $17,228 | $293,790 | $51,450 | $242,340 |
| 2022 | $16,561 | $224,950 | $27,580 | $197,370 |
| 2021 | $16,568 | $224,950 | $27,580 | $197,370 |
| 2020 | $16,523 | $224,950 | $27,580 | $197,370 |
| 2019 | $18,175 | $213,610 | $26,250 | $187,360 |
| 2018 | $10,026 | $213,610 | $26,250 | $187,360 |
| 2017 | $2,149 | $26,250 | $26,250 | $0 |
| 2016 | $0 | $0 | $0 | $0 |
Agents Affiliated with this Home
-
Andrew Hursh

Seller's Agent in 2025
Andrew Hursh
The Westwood Real Estate Co.
(937) 844-1431
6 in this area
168 Total Sales
-
Craig Mayhew

Buyer's Agent in 2025
Craig Mayhew
Berkshire Hathaway HS Pro Rlty
(937) 369-7200
1 in this area
95 Total Sales
-
N
Seller's Agent in 2017
NON MEMBER
NON MEMBER OFFICE
-
Lauren Wyatt

Buyer's Agent in 2017
Lauren Wyatt
Keller Williams Capital Ptnrs
(614) 315-1946
140 Total Sales
-
J
Buyer Co-Listing Agent in 2017
Jennifer Gill
Keller Williams Consultants
Map
Source: Columbus and Central Ohio Regional MLS
MLS Number: 225019685
APN: 053-000314
- 3821 Aviary Loop
- 6600 Davis Rd
- 6580 Davis Rd
- 3473 Woodland Dr
- 6302 Heritage Lakes Dr
- 3483 Fairway Commons Dr
- 7062 Scarlet Oak Dr
- 6954 Corsican N
- 6956 Corsican N
- 6958 Corsican N
- 6960 Corsican N
- 4539 Corsican E
- 4537 Corsican E
- 4535 Corsican E
- 4541 Corsican E
- 4543 Corsican Loop E
- 4549 Corsican Loop E
- 4547 Corsican Loop E
- 4505 Nonius Dr
- 4545 Corsican Loop E
