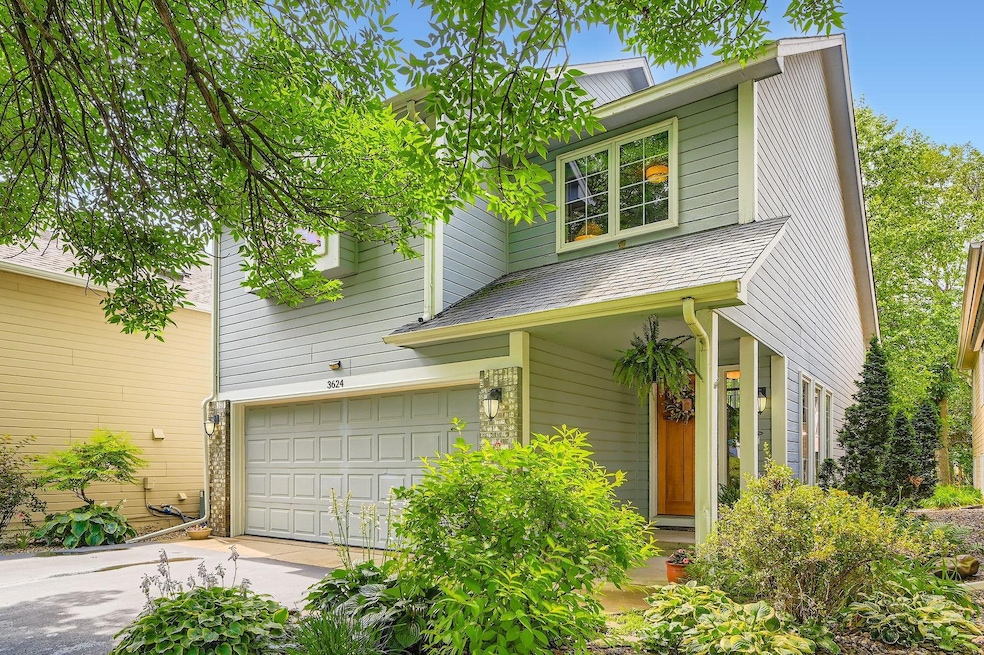
3624 Sussex Place Minnetonka, MN 55345
Tonkawood NeighborhoodEstimated payment $2,970/month
Highlights
- Deck
- Home Office
- Stainless Steel Appliances
- Groveland Elementary School Rated A
- Double Oven
- The kitchen features windows
About This Home
If you are looking for a change in lifestyle look no further than this remodeled detached town home in
Manchester Village. This desirable location is in the award winning Minnetonka school district,close to
Lake Minnetonka Regional trail spur, easy access to 494 and 15 minutes to downtown. Remodeled in 2009 this home features a main level open concept space anchored by a wonderfully designed cook's kitchen w/island and access to a newly built 2019 Ipe maintenance-free deck overlooking the private pond. The primary suite now includes den, walk-in closet and roomy custom bath (dual sinks, walk-in shower and tub) The finishes continue downstairs in the family room (heated flooring and lovely built-in cabinetry) 3/4 bath and second bedroom.
Quality materials and hand finishes include Marvin windows, solid wood shaker doors, front landscaping in 2011 and solid hardwood flooring. No projects to tackle, just a modern and fresh space to call home.
Townhouse Details
Home Type
- Townhome
Est. Annual Taxes
- $4,693
Year Built
- Built in 1989
Lot Details
- 3,485 Sq Ft Lot
- Lot Dimensions are 93x35
- Cul-De-Sac
HOA Fees
- $173 Monthly HOA Fees
Parking
- 2 Car Attached Garage
- Garage Door Opener
Home Design
- Split Level Home
Interior Spaces
- Entrance Foyer
- Family Room
- Combination Dining and Living Room
- Home Office
Kitchen
- Double Oven
- Range
- Microwave
- Dishwasher
- Stainless Steel Appliances
- Disposal
- The kitchen features windows
Bedrooms and Bathrooms
- 2 Bedrooms
Laundry
- Dryer
- Washer
Basement
- Basement Storage
- Natural lighting in basement
Outdoor Features
- Deck
Utilities
- Forced Air Heating and Cooling System
- 200+ Amp Service
Community Details
- Association fees include lawn care, trash, snow removal
- Sharper Management Association, Phone Number (952) 224-4777
- Manchester Village Subdivision
Listing and Financial Details
- Assessor Parcel Number 1611722340032
Map
Home Values in the Area
Average Home Value in this Area
Tax History
| Year | Tax Paid | Tax Assessment Tax Assessment Total Assessment is a certain percentage of the fair market value that is determined by local assessors to be the total taxable value of land and additions on the property. | Land | Improvement |
|---|---|---|---|---|
| 2023 | $4,121 | $336,400 | $72,000 | $264,400 |
| 2022 | $4,049 | $334,700 | $72,000 | $262,700 |
| 2021 | $4,002 | $302,700 | $65,000 | $237,700 |
| 2020 | $4,190 | $300,000 | $65,000 | $235,000 |
| 2019 | $3,659 | $300,900 | $65,000 | $235,900 |
| 2018 | $3,261 | $264,900 | $65,000 | $199,900 |
| 2017 | $3,195 | $231,700 | $82,100 | $149,600 |
| 2016 | $2,958 | $215,600 | $82,100 | $133,500 |
| 2015 | $2,938 | $213,700 | $79,800 | $133,900 |
| 2014 | -- | $200,900 | $75,000 | $125,900 |
Property History
| Date | Event | Price | Change | Sq Ft Price |
|---|---|---|---|---|
| 09/02/2025 09/02/25 | Pending | -- | -- | -- |
| 08/22/2025 08/22/25 | For Sale | $445,000 | -- | $254 / Sq Ft |
Purchase History
| Date | Type | Sale Price | Title Company |
|---|---|---|---|
| Interfamily Deed Transfer | -- | None Available | |
| Interfamily Deed Transfer | -- | None Available | |
| Warranty Deed | $239,500 | -- |
Mortgage History
| Date | Status | Loan Amount | Loan Type |
|---|---|---|---|
| Closed | $191,600 | New Conventional |
Similar Homes in the area
Source: NorthstarMLS
MLS Number: 6776420
APN: 16-117-22-34-0032
- 15404 Robinwood Dr
- TBD Robinwood Dr
- 15710 Minnetonka Blvd
- XXXX Robinwood Dr
- 3337 Jidana Ln
- 3908 Oak Rd
- 15500 Mckenzie Blvd
- 15312 Mckenzie Blvd
- 14802 Margaret Place
- 3913 Avondale St
- 3528 Moorland Rd
- 3704 Moorland Rd
- 16612 Minnetonka Blvd
- 4211 Victoria St
- 14400 Woodhaven Rd
- 14300 Orchard Rd
- 16515 Hidden Valley Rd
- 4266 Manor Court Rd
- 14215 Orchard Rd
- 14509 Idylwood Rd






