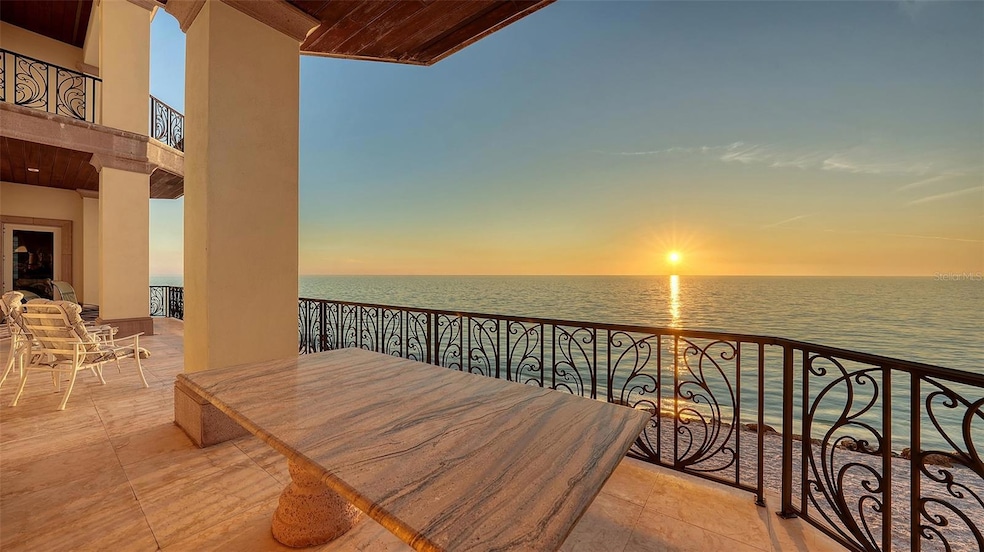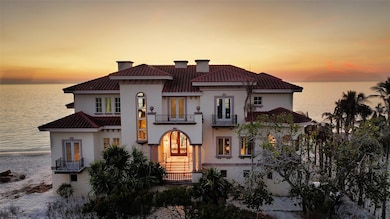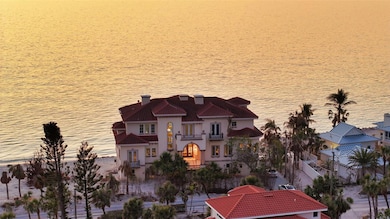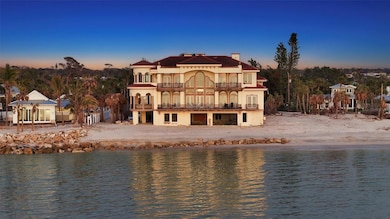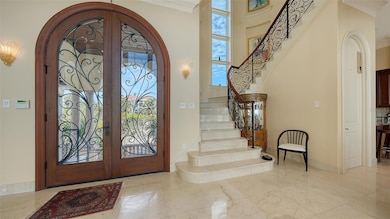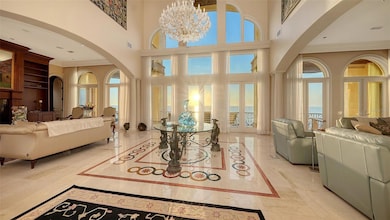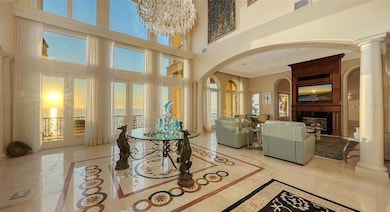3625 Casey Key Rd Nokomis, FL 34275
Casey Key NeighborhoodEstimated payment $39,008/month
Highlights
- 190 Feet of Waterfront
- Beach View
- In Ground Pool
- Laurel Nokomis School Rated A-
- Water access To Gulf or Ocean
- Open Floorplan
About This Home
3625 Casey Key – Coastal Elegance with a Personal Touch
Nestled along the Gulf of Mexico, this stunning estate at 3625 Casey Key offers 5,714 square feet of luxurious living space, expanding to an impressive 9,288 square feet with its ground-level areas. This residence is the epitome of coastal luxury, boasting breathtaking views, sophisticated architectural details, and an unparalleled location on one of Florida's most coveted barrier islands.
Step through grand double doors into a sunlit foyer adorned with marble flooring and a sweeping staircase. The expansive great room features soaring ceilings, a glittering chandelier, and walls of glass that frame panoramic views of the Gulf. With seamless indoor-outdoor flow, this home is perfect for entertaining or soaking in the tranquil seaside ambiance. Following hurricane damage to the first level, the owner has completed all repairs except for the interior pool, leaving it as the only remaining item for the new owner to address. The ground level has been professionally cleaned and prepared, offering a blank canvas for further customization and personal touches for the exterior kitchen and the exercise room.
The covered pool area offers a private retreat, ideal for year-round relaxation, surrounded by lush landscaping and serene Gulf breezes. Every detail in the main living areas, from intricate wrought iron accents to polished marble finishes, exudes timeless elegance. Situated on prestigious Casey Key, this home combines privacy with convenience, located near world-class dining, shopping, and cultural attractions. Whether you're searching for a full-time residence or a coastal getaway, 3625 Casey Key invites you to make your dream a reality.
Listing Agent
COMPASS FLORIDA LLC Brokerage Phone: 941-279-3630 License #0577641 Listed on: 01/21/2025

Home Details
Home Type
- Single Family
Est. Annual Taxes
- $58,949
Year Built
- Built in 2010
Lot Details
- 0.47 Acre Lot
- 190 Feet of Waterfront
- 95 Feet of Ocean or Gulf Waterfront
- 95 Feet of Public Beach Waterfront
- East Facing Home
- Level Lot
- Property is zoned RE2
HOA Fees
- $33 Monthly HOA Fees
Parking
- 3 Car Attached Garage
- Ground Level Parking
- Side Facing Garage
- Garage Door Opener
Property Views
- Beach
- Full Gulf or Ocean
Home Design
- Mediterranean Architecture
- Entry on the 2nd floor
- Fixer Upper
- Slab Foundation
- Stem Wall Foundation
- Tile Roof
- Concrete Siding
- Block Exterior
- Pile Dwellings
- Stucco
Interior Spaces
- 5,714 Sq Ft Home
- 2-Story Property
- Elevator
- Open Floorplan
- Wet Bar
- Built-In Features
- Built-In Desk
- Bar Fridge
- Bar
- Crown Molding
- Tray Ceiling
- Cathedral Ceiling
- Ceiling Fan
- Wood Burning Fireplace
- Gas Fireplace
- Double Pane Windows
- Shades
- Blinds
- Drapes & Rods
- Display Windows
- French Doors
- Sliding Doors
- Entrance Foyer
- Family Room with Fireplace
- Great Room
- Living Room with Fireplace
- Formal Dining Room
- Home Office
- Bonus Room
- Storage Room
- Laundry Room
- Inside Utility
- Attic
Kitchen
- Eat-In Kitchen
- Dinette
- Built-In Convection Oven
- Cooktop
- Recirculated Exhaust Fan
- Microwave
- Dishwasher
- Granite Countertops
- Solid Wood Cabinet
- Disposal
Flooring
- Marble
- Ceramic Tile
Bedrooms and Bathrooms
- 4 Bedrooms
- Primary Bedroom Upstairs
- Split Bedroom Floorplan
- En-Suite Bathroom
- Walk-In Closet
- Bidet
- Private Water Closet
- Hydromassage or Jetted Bathtub
- Shower Only
Home Security
- Security System Owned
- Fire and Smoke Detector
Pool
- In Ground Pool
- In Ground Spa
- Pool Tile
- Pool Lighting
Outdoor Features
- Water access To Gulf or Ocean
- Balcony
- Deck
- Covered Patio or Porch
Location
- Flood Insurance May Be Required
Schools
- Laurel Nokomis Elementary School
- Laurel Nokomis Middle School
- Venice Senior High School
Utilities
- Forced Air Zoned Heating and Cooling System
- Heat Pump System
- Thermostat
- Underground Utilities
- Electric Water Heater
- 1 Septic Tank
- High Speed Internet
- Cable TV Available
Community Details
- Built by Mayers Construction
- Casey Key Community
- Casey Key Subdivision
Listing and Financial Details
- Visit Down Payment Resource Website
- Tax Lot 1
- Assessor Parcel Number 0158-04-0035
Map
Home Values in the Area
Average Home Value in this Area
Tax History
| Year | Tax Paid | Tax Assessment Tax Assessment Total Assessment is a certain percentage of the fair market value that is determined by local assessors to be the total taxable value of land and additions on the property. | Land | Improvement |
|---|---|---|---|---|
| 2024 | $32,949 | $5,182,300 | $2,277,600 | $2,904,700 |
| 2023 | $32,949 | $2,833,495 | $0 | $0 |
| 2022 | $32,306 | $2,750,966 | $0 | $0 |
| 2021 | $32,423 | $2,670,841 | $0 | $0 |
| 2020 | $32,698 | $2,633,965 | $0 | $0 |
| 2019 | $31,813 | $2,574,746 | $0 | $0 |
| 2018 | $31,275 | $2,526,738 | $0 | $0 |
| 2017 | $31,176 | $2,474,768 | $0 | $0 |
| 2016 | $31,077 | $2,820,000 | $1,269,100 | $1,550,900 |
| 2015 | $31,686 | $2,582,800 | $1,166,800 | $1,416,000 |
| 2014 | $31,585 | $2,352,626 | $0 | $0 |
Property History
| Date | Event | Price | List to Sale | Price per Sq Ft |
|---|---|---|---|---|
| 04/14/2025 04/14/25 | Price Changed | $6,450,000 | -18.9% | $1,129 / Sq Ft |
| 01/21/2025 01/21/25 | For Sale | $7,950,000 | -- | $1,391 / Sq Ft |
Purchase History
| Date | Type | Sale Price | Title Company |
|---|---|---|---|
| Warranty Deed | $330,000 | -- | |
| Warranty Deed | -- | -- |
Source: Stellar MLS
MLS Number: A4635826
APN: 0158-04-0035
- 3761 Casey Key Rd
- 3858 Casey Key Rd
- 3901 Casey Key Rd
- 4005 Casey Key Rd
- 431 Yacht Harbor Dr
- 4020 Casey Key Rd
- 4024 Casey Key Rd
- 312 Yacht Harbor Dr
- 18 N Casey Key Rd
- 3203 Casey Key Rd
- 3201 Casey Key Rd
- 121 N Casey Key Rd
- 570 Blackburn Point Rd Unit 2
- 570 Blackburn Point Rd Unit 33
- 570 Blackburn Point Rd Unit 13
- 570 Blackburn Point Rd Unit 35
- 570 Blackburn Point Rd Unit CASEY 11
- 570 Blackburn Point Rd Unit 25
- 570 Blackburn Point Rd Unit 19
- 140 N Casey Key Rd
- 3604 Casey Key Rd
- 3708 Sandspur Ln
- 3534 Casey Key Rd
- 3434 Casey Key Rd
- 14041 Bellagio Way Unit 316
- 304 Pine Run Dr
- 2812 Casey Key Rd
- 101 Woodland Place
- 137 Woodland Place
- 716 Sarabay Rd
- 2709 Casey Key Rd
- 451 N Shore Dr
- 4417 Conchfish Ln
- 4429 Conchfish Ln
- 1817 Highland Rd
- 1847 Highland Rd Unit 1869 Highland Rd
- 1308 Thornapple Dr
- 521 Habitat Blvd
- 5100 Jessie Harbor Dr Unit 602
- 5100 Jessie Harbor Dr Unit 504
