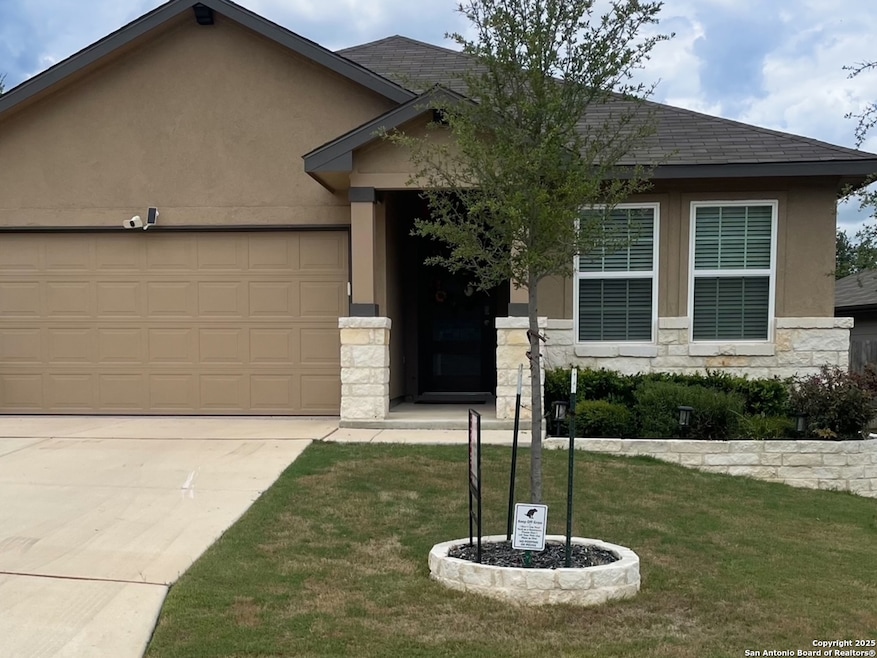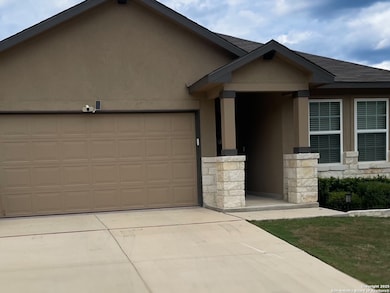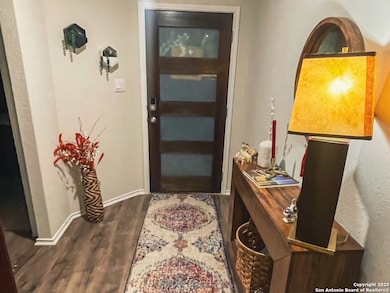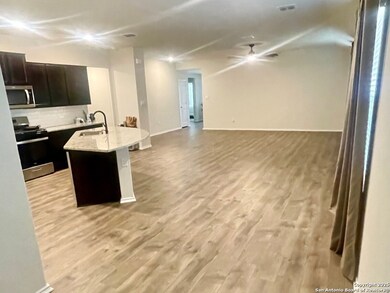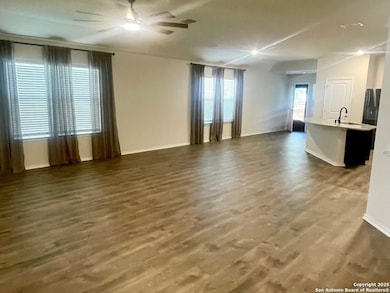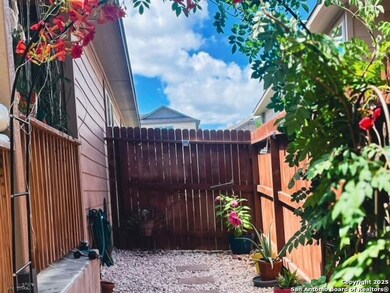3625 Copper Horse Bulverde, TX 78163
4
Beds
2
Baths
1,901
Sq Ft
5,227
Sq Ft Lot
Highlights
- Solid Surface Countertops
- Walk-In Pantry
- Central Heating and Cooling System
- Johnson Ranch Elementary School Rated A
- Double Pane Windows
- Combination Dining and Living Room
About This Home
One story, built in 2023, very nice DR Horton home. It is a 1901 Square foot home, with Four bedroom & 2 baths in the Comal School District. The kitchen has granite countertops, stainless steel appliances and an oversized kitchen island. Refrigerator, washer and dryer, curtains, yard maintenance included!
Listing Agent
Patricia Rodriguez
Central Metro Realty Listed on: 11/11/2025
Home Details
Home Type
- Single Family
Est. Annual Taxes
- $3,585
Year Built
- Built in 2023
Lot Details
- 5,227 Sq Ft Lot
- Fenced
- Sprinkler System
Home Design
- Slab Foundation
- Composition Roof
Interior Spaces
- 1,901 Sq Ft Home
- 1-Story Property
- Ceiling Fan
- Double Pane Windows
- Window Treatments
- Combination Dining and Living Room
- Carpet
Kitchen
- Walk-In Pantry
- Stove
- Microwave
- Ice Maker
- Dishwasher
- Solid Surface Countertops
Bedrooms and Bathrooms
- 4 Bedrooms
- 2 Full Bathrooms
Laundry
- Laundry on main level
- Dryer
- Washer
Home Security
- Prewired Security
- Carbon Monoxide Detectors
- Fire and Smoke Detector
Parking
- 2 Car Garage
- Garage Door Opener
Outdoor Features
- Exterior Lighting
Schools
- Johnson Ranch Elementary School
- Bulverde Middle School
- Smithson High School
Utilities
- Central Heating and Cooling System
- Heating System Uses Natural Gas
- Gas Water Heater
- Private Sewer
- Cable TV Available
Community Details
- Built by DH HORTON
- Copper Canyon Subdivision
Listing and Financial Details
- Rent includes fees, ydmnt, amnts, propertytax
- Assessor Parcel Number 015202090000
- Seller Concessions Offered
Map
Source: San Antonio Board of REALTORS®
MLS Number: 1922069
APN: 01-5202-0900-00
Nearby Homes
- 34676 Ansley Ridge Trail
- 5907 Draw Loop
- 6056 Draw Loop
- 6019 Draw Loop
- 6010 Vestige Bend
- 3620 Victory Copper
- 29554 Lost Copper
- 34668 Ansley Ridge Trail
- 31920 Native Sun Rd
- 5990 Temerity Way
- 6527 Preakness Pass
- 3877 Wrangler Cir
- 3869 Wrangler Cir
- 3817 Wrangler Cir
- 1124 Portnall Place Rd
- 1015 Rapidan Ln
- 31838 Cherry Island
- 30595 Elise Ann
- 6075 Companion Rd
- 5927 Sunset Song Ln
- 3652 Victory Copper
- 31920 Native Sun Rd
- 3622 Copper Willow
- 5470 Fallen Oak Dr
- 5778 Companion Loop
- 31964 Native Sun Rd
- 31664 Bard Ln
- 31543 Meander Ln
- 5372 Fair Moon Dr
- 32144 Cardamom Way
- 3782 Chicory Bend
- 4054 Copper River
- 3868 Copper River
- 29460 Hollow Copper
- 29864 Jove
- 29946 Sebastian
- 3815 Rusted Copper
- 29563 Dusty Copper
- 3067 View Ridge Dr Unit 15
- 3067 View Ridge Dr Unit 12
