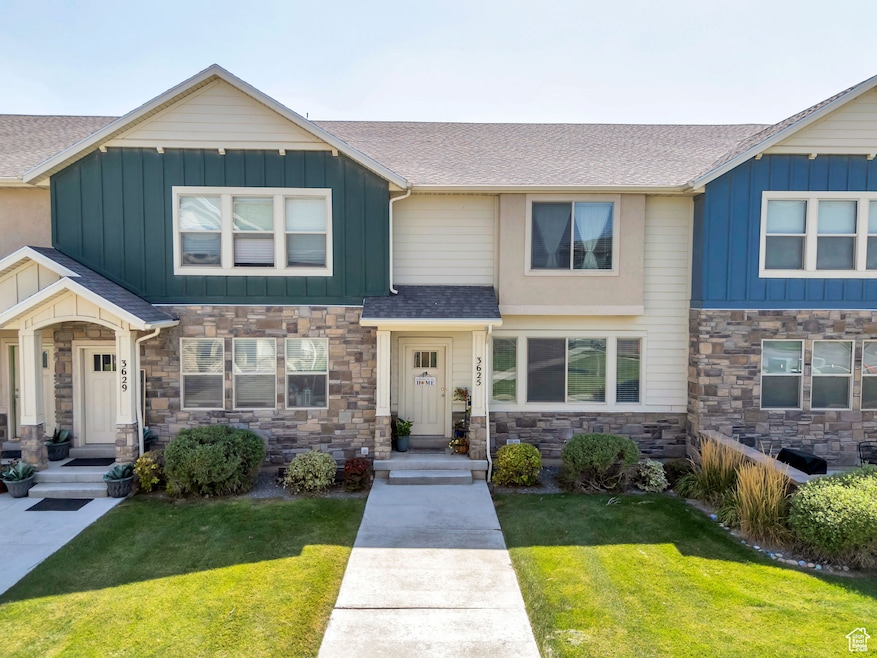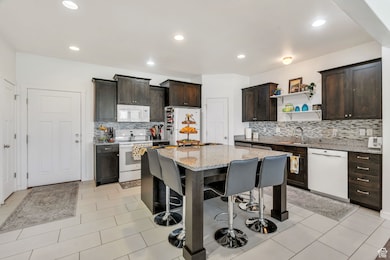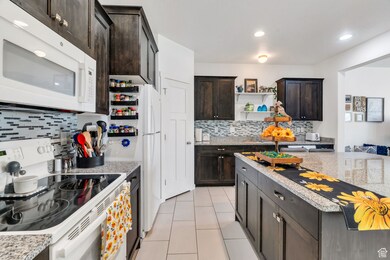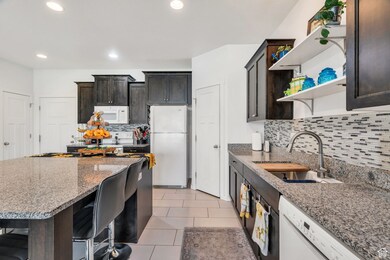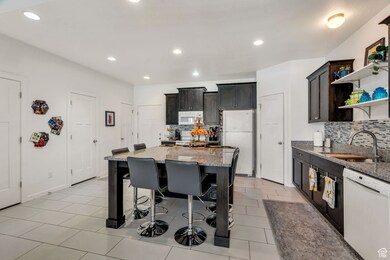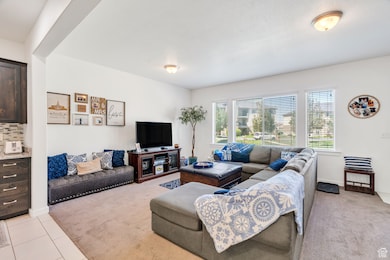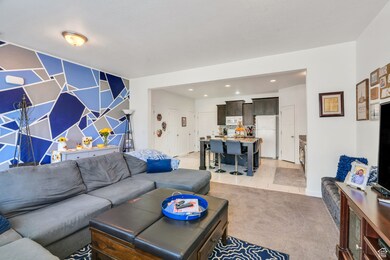3625 E Flint Creek Ln Eagle Mountain, UT 84005
Estimated payment $2,414/month
Highlights
- Pool and Spa
- Mountain View
- Vaulted Ceiling
- Mature Trees
- Clubhouse
- Great Room
About This Home
Seller is offering a 1/0 temporary interest rate buydown credit to the buyer when financing is obtained through the sellers preferred lender, Jason Christiansen with Security Home Mortgage. Terms and conditions apply; subject to buyer qualification and loan program guidelines. This beautiful and spacious townhome is nestled in the heart of Eagle Mountain. Located on the border of Saratoga Springs and the Ranches. In walking distance to Ridleys and the new Walmart. This home offers 3 bedrooms and 2.5 bathrooms, perfectly designed for modern living. The oversized primary bedroom is a true retreat, complete with two closets and abundant natural light. The gourmet kitchen features an extra-large granite island, ideal for cooking, entertaining, and gathering with family and friends. Enjoy year-round comfort with a high-efficiency air conditioner, keeping your home cool and energy costs low. Just a short walk to the HOA pool and clubhouse, and minutes from Ranches Golf Course, Smith Ranch Skate Park, and plenty of shopping, this location is hard to beat! This home truly combines comfort, style, and convenience. Don't miss your chance to make it yours!
Listing Agent
Berkshire Hathaway HomeServices Elite Real Estate License #7584901 Listed on: 08/07/2025

Townhouse Details
Home Type
- Townhome
Est. Annual Taxes
- $1,997
Year Built
- Built in 2016
Lot Details
- 871 Sq Ft Lot
- Landscaped
- Mature Trees
HOA Fees
- $245 Monthly HOA Fees
Parking
- 2 Car Garage
Home Design
- Stone Siding
- Stucco
Interior Spaces
- 2,452 Sq Ft Home
- 3-Story Property
- Vaulted Ceiling
- Double Pane Windows
- Blinds
- Great Room
- Mountain Views
- Basement Fills Entire Space Under The House
Kitchen
- Free-Standing Range
- Microwave
- Granite Countertops
- Disposal
Flooring
- Carpet
- Concrete
- Tile
Bedrooms and Bathrooms
- 3 Bedrooms
- Walk-In Closet
Laundry
- Dryer
- Washer
Home Security
Eco-Friendly Details
- Drip Irrigation
Pool
- Pool and Spa
- In Ground Pool
- Fence Around Pool
Schools
- Hidden Hollow Elementary School
- Cedar Valley High School
Utilities
- Forced Air Heating and Cooling System
- Natural Gas Connected
- Sewer Paid
Listing and Financial Details
- Assessor Parcel Number 65-463-0203
Community Details
Overview
- Association fees include insurance, ground maintenance, sewer, trash, water
- Advanced Community Association, Phone Number (801) 641-1844
- The Cove Subdivision
Recreation
- Community Playground
- Community Pool
- Snow Removal
Pet Policy
- Pets Allowed
Additional Features
- Clubhouse
- Fire and Smoke Detector
Map
Home Values in the Area
Average Home Value in this Area
Tax History
| Year | Tax Paid | Tax Assessment Tax Assessment Total Assessment is a certain percentage of the fair market value that is determined by local assessors to be the total taxable value of land and additions on the property. | Land | Improvement |
|---|---|---|---|---|
| 2025 | $1,997 | $215,380 | $57,600 | $334,000 |
| 2024 | $1,997 | $215,820 | $0 | $0 |
| 2023 | $1,773 | $206,910 | $0 | $0 |
| 2022 | $1,890 | $215,490 | $0 | $0 |
| 2021 | $1,679 | $287,300 | $43,100 | $244,200 |
| 2020 | $1,632 | $272,600 | $40,900 | $231,700 |
| 2019 | $1,555 | $269,100 | $40,400 | $228,700 |
| 2018 | $1,338 | $219,100 | $32,900 | $186,200 |
| 2017 | $1,343 | $118,305 | $0 | $0 |
Property History
| Date | Event | Price | List to Sale | Price per Sq Ft |
|---|---|---|---|---|
| 09/24/2025 09/24/25 | Price Changed | $379,999 | -2.6% | $155 / Sq Ft |
| 09/02/2025 09/02/25 | Price Changed | $389,999 | -2.5% | $159 / Sq Ft |
| 08/23/2025 08/23/25 | Price Changed | $399,999 | -2.4% | $163 / Sq Ft |
| 08/19/2025 08/19/25 | Price Changed | $409,995 | 0.0% | $167 / Sq Ft |
| 08/07/2025 08/07/25 | For Sale | $410,000 | -- | $167 / Sq Ft |
Purchase History
| Date | Type | Sale Price | Title Company |
|---|---|---|---|
| Quit Claim Deed | -- | First American Title | |
| Special Warranty Deed | -- | Hickman Land Title Co |
Mortgage History
| Date | Status | Loan Amount | Loan Type |
|---|---|---|---|
| Previous Owner | $213,800 | New Conventional | |
| Previous Owner | $194,823 | New Conventional |
Source: UtahRealEstate.com
MLS Number: 2103622
APN: 65-463-0203
- 196 E Quartz Creek Ln
- 3635 E Clear Rock Rd Unit 12
- 8215 N Clear Rock Rd Unit 11
- 3618 E Clear Rock Rd Unit 6
- 3723 E Rock Creek Rd Unit 7
- 3701 E Gullane Rd
- 3478 E Ridge Route Rd Unit C1
- 8182 N Cedar Springs Rd Unit Y4
- 8212 N Cedar Springs Rd Unit 4
- 3821 E Rock Creek Rd Unit 8
- 8061 N Plum Creek Dr Unit 3
- 3482 E Kennekuk Cir
- 3751 E Royal Troon Dr
- 3864 E Cascade Rd
- 7954 N Dundee Dr
- 8246 N Cedar Springs Rd Unit 11
- 8246 N Cedar Springs Rd Unit 3
- 8198 N Cedar Springs Rd Unit 5
- 8198 N Cedar Springs Rd Unit 6
- 8086 N Ridge Loop W Unit M11
- 3931 E Cardon Ln
- 7898 N Sparrowhawk Cir
- 3753 E Cunninghill Dr
- 4029 Dillon's Dr
- 1813 W Newcastle Ln Unit C202
- 1736 W Eaglewood Dr
- 1483 W Stone Gate Dr
- 99 N Lasalle Dr
- 3892 E South Pass Cove Unit . A
- 4792 E Addison Ave
- 782 Pratt Ln Unit S202
- 4103 E Dakota Dr
- 4599 E Fall Harvest Rd
- 4735 E Silver Moon Dr
- 7192 N Silver Spring Way
- 7217 N Hidden Steppe Bend
- 4728 E Lake Corner Dr
- 4762 E Lk Cor Dr
- 5166 E Moab Rim Ct
- 7948 Bristlecone Rd
