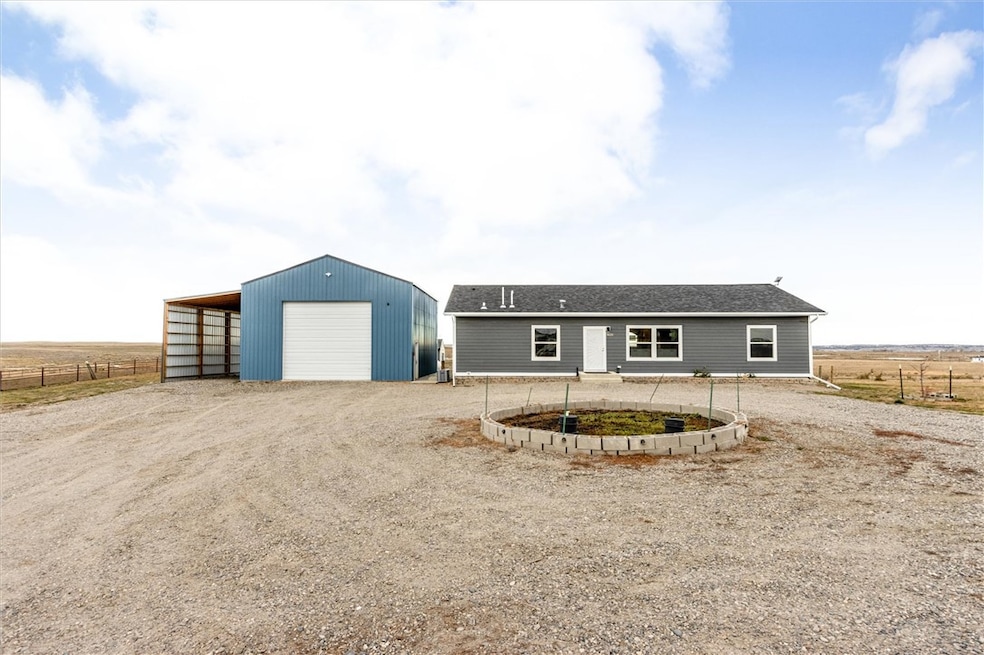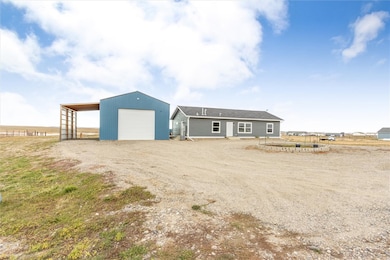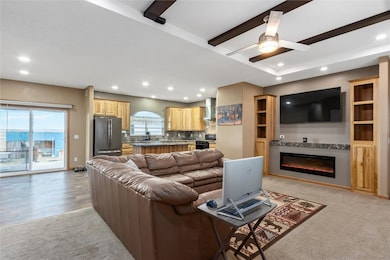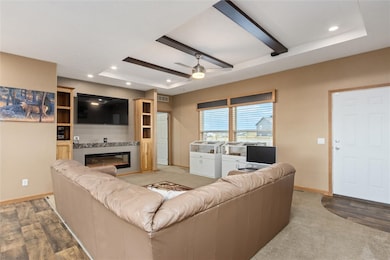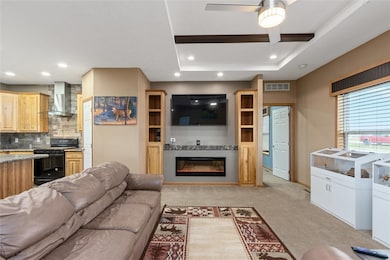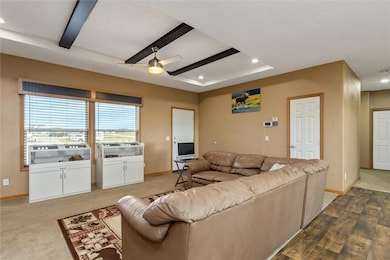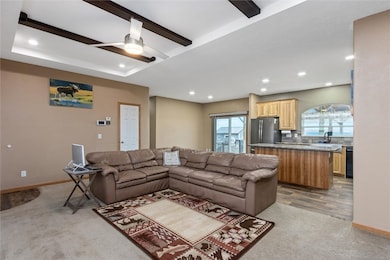3625 Nellie Christine Dr Shepherd, MT 59079
Estimated payment $3,040/month
Highlights
- RV or Boat Parking
- 1 Fireplace
- Walk-In Pantry
- Deck
- Covered Patio or Porch
- 2 Car Detached Garage
About This Home
This custom-built modular home is located in a gated community on a 2.25 acre lot w/eliminated title and on perm foundation w/4ft crawl space. Interior boasts an open concept design with built- in entertainment center (TV System remain) ceiling fan, electric FP w/blower. Spacious main bedroom, ensuite offering 2 sinks, soaking tub, separate fabulous shower. Outdoor amenities include a covered patio & year-round outdoor kitchen with/views of 80 acres of state-owned land to the NW teeming with wildlife. Spacious kitchen w/hickory cabinets, laminate counter tops, pantry, soft-close cabinets & island. Water is supplied by two 1,725-gallon cisterns w/delivery services arranged byweekly. Notable updates inc. newer pump & pressure tank. LP Smart siding, new roof added in 2025. Property incl 30 X 30 shop w/loft, RV covered storage w/30amp service, a 12 X 16 chicken coop. Ready for you!
Listing Agent
Kelly Right Real Estate Brokerage Phone: 406-331-0600 License #RRE-RBS-LIC-52210 Listed on: 11/11/2025
Property Details
Home Type
- Modular Prefabricated Home
Est. Annual Taxes
- $2,900
Year Built
- Built in 2018
Lot Details
- 2.25 Acre Lot
- Fenced
- Interior Lot
- Level Lot
HOA Fees
- $31 Monthly HOA Fees
Parking
- 2 Car Detached Garage
- Carport
- Workshop in Garage
- Additional Parking
- RV or Boat Parking
Home Design
- Single Family Detached Home
- Modular Prefabricated Home
- Shingle Roof
Interior Spaces
- 1,568 Sq Ft Home
- 1-Story Property
- 1 Fireplace
- Crawl Space
Kitchen
- Walk-In Pantry
- Oven
- Free-Standing Range
- Dishwasher
Bedrooms and Bathrooms
- 3 Main Level Bedrooms
- 2 Full Bathrooms
- Soaking Tub
Laundry
- Dryer
- Washer
Home Security
- Storm Windows
- Storm Doors
Outdoor Features
- Deck
- Covered Patio or Porch
- Shed
Schools
- Huntley Project Elementary And Middle School
- Huntley Project High School
Utilities
- Cooling Available
- Cistern
- Septic Tank
Listing and Financial Details
- Assessor Parcel Number D13049
Community Details
Overview
- Long View Subdivision
Building Details
- Electric Expense $50
- Fuel Expense $120
- Water Sewer Expense $176
Map
Home Values in the Area
Average Home Value in this Area
Tax History
| Year | Tax Paid | Tax Assessment Tax Assessment Total Assessment is a certain percentage of the fair market value that is determined by local assessors to be the total taxable value of land and additions on the property. | Land | Improvement |
|---|---|---|---|---|
| 2025 | $2,944 | $342,500 | $48,721 | $293,779 |
| 2024 | $2,944 | $337,400 | $36,287 | $301,113 |
| 2023 | $2,994 | $337,400 | $36,287 | $301,113 |
| 2022 | $2,400 | $236,900 | $0 | $0 |
| 2021 | $2,394 | $236,900 | $0 | $0 |
| 2020 | $2,387 | $230,800 | $0 | $0 |
| 2019 | $379 | $44,104 | $0 | $0 |
| 2018 | $276 | $29,450 | $0 | $0 |
| 2017 | $290 | $29,450 | $0 | $0 |
| 2016 | $280 | $29,471 | $0 | $0 |
| 2015 | $253 | $29,471 | $0 | $0 |
| 2014 | $356 | $22,512 | $0 | $0 |
Property History
| Date | Event | Price | List to Sale | Price per Sq Ft |
|---|---|---|---|---|
| 11/11/2025 11/11/25 | For Sale | $525,000 | -- | $335 / Sq Ft |
Purchase History
| Date | Type | Sale Price | Title Company |
|---|---|---|---|
| Interfamily Deed Transfer | -- | First Montana Title Co | |
| Warranty Deed | -- | -- | |
| Warranty Deed | -- | None Available | |
| Warranty Deed | -- | None Available |
Source: Billings Multiple Listing Service
MLS Number: 356512
APN: 03-1134-08-4-05-01-0000
- 7445 Horsemans Way
- 7684 12 Mile Rd
- 3863 Glenn Edward Rd
- 7306 Kendra Lynn Dr
- L16B3 True Grit St
- L1B4 True Grit St
- L4B4 Trumbo Cir
- L5B4 Trumbo Cir
- L15B3 True Grit St
- L2B4 True Grit St
- L1B3 Molly Dr W
- L3B4 Trumbo Cir
- L2B3 Molly Dr W
- L13B3 Molly Dr
- L12B3 Molly Dr
- L8B3 High Noon Dr
- L6B3 High Noon Dr
- 3507 High Noon
- L2B1 High Noon Dr
- L10B3 High Noon Dr
- 29 Hartland St N
- 16 Rainier St N
- 7 Rainier St N
- 6 Lapin St
- 10 Vandalay St
- 16 Lapin St
- 22 Tartarian St
- 1526 Lake Elmo Dr
- 1526 Lake Elmo Dr
- 1512 Lake Elmo Dr
- 1512 Lake Elmo Dr
- 2058 Clubhouse Way Unit 1
- 1937 Clubhouse Way
- 191 Bohl Ave
- 927 Bench Blvd
- 933 Bench Blvd
- 1327 Hardrock Ln Unit 1327 hardrock 1
- 1551 Nottingham Place
- 850 Lake Elmo Dr
- 338 Moccasin Trail Unit 344
