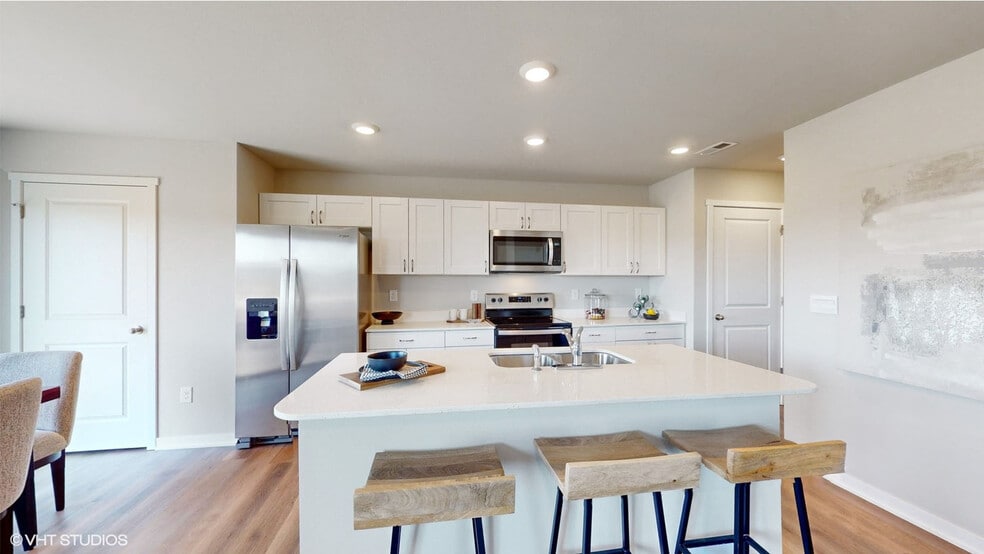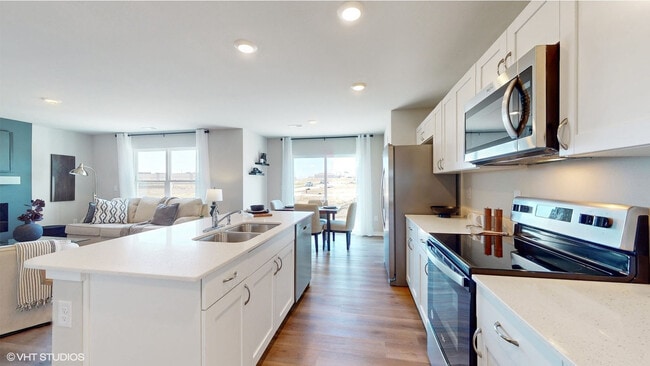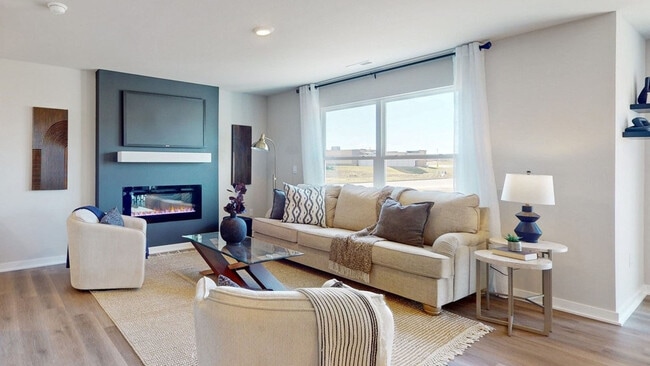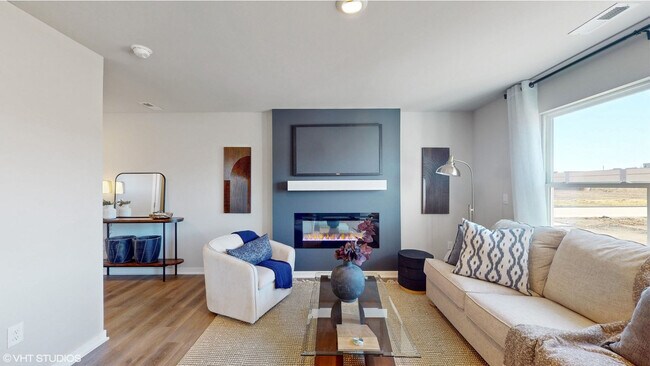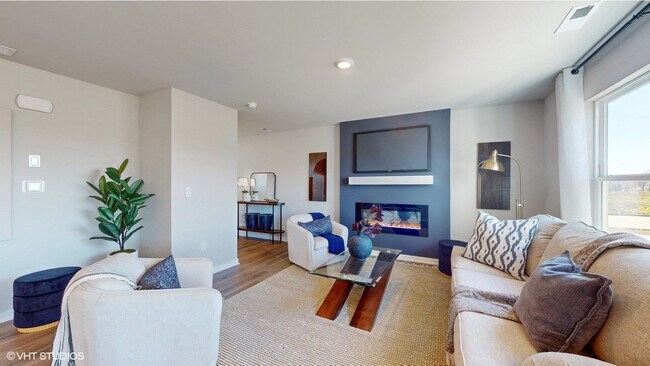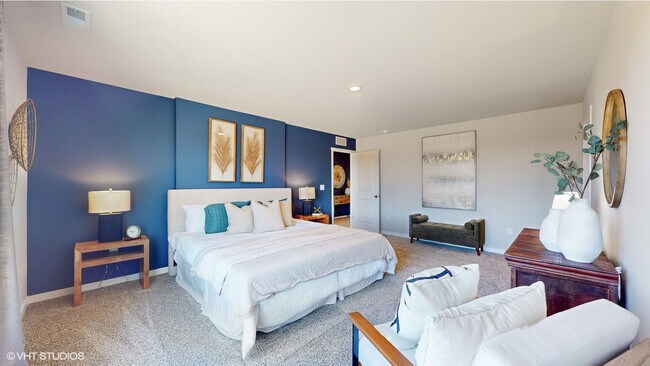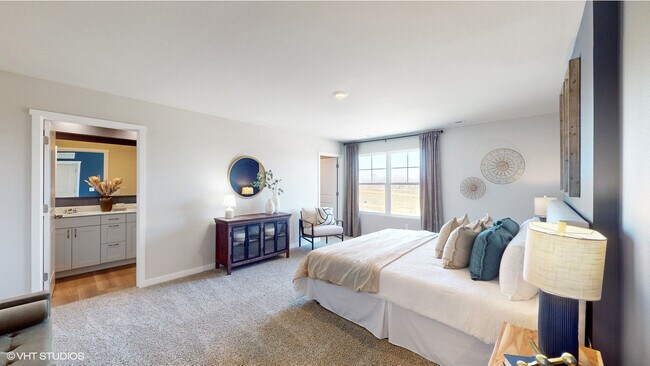
3625 Pershing Ln Waukee, IA 50263
Painted Woods West - TownhomesEstimated payment $1,709/month
Highlights
- New Construction
- Timberline School Rated A-
- Fireplace
About This Home
Discover 3625 Pershing Ln in Waukee, Iowa. This thoughtfully designed two-story townhome offers 3 bedrooms, 2.5 bathrooms, and 1,511 sq. ft. of comfortable living space. Step inside to a long foyer that leads you to the heart of the home—a bright, open-concept main floor seamlessly connecting the kitchen, dining, and great room, complete with a cozy electric fireplace. The kitchen shines with sleek white cabinetry, stainless steel appliances, and a spacious island, perfect for everyday living and entertaining. Upstairs, all bedrooms are thoughtfully positioned for privacy. At the front of the home, the primary bedroom boasts a generous walk-in closet and an en-suite bathroom with dual vanity sinks and a walk-in shower. At the back, two spacious bedrooms with large closets share a full bathroom. A conveniently located laundry area completes the upper level, making this layout ideal for families or guests. Step into your new home at Painted Woods West Townhomes in Waukee today! This home is Move-In Ready. Photos and video may be similar but not necessarily of subject property, including interior and exterior colors, finishes and appliances.
Sales Office
| Monday |
10:00 AM - 5:00 PM
|
| Tuesday - Wednesday | Appointment Only |
| Thursday - Saturday |
10:00 AM - 5:00 PM
|
| Sunday |
12:00 PM - 5:00 PM
|
Townhouse Details
Home Type
- Townhome
HOA Fees
- $195 Monthly HOA Fees
Parking
- 2 Car Garage
Home Design
- New Construction
Interior Spaces
- 2-Story Property
- Fireplace
Bedrooms and Bathrooms
- 3 Bedrooms
Community Details
- Association fees include lawn maintenance, ground maintenance, snow removal
Map
Move In Ready Homes with Sydney Plan
About the Builder
- Painted Woods West - Townhomes
- Painted Woods West
- Hamilton Ridge
- Hamilton Ridge
- 3810 Rose Glen
- 2640 Abbott Dr
- 11231 Brookdale Dr
- Outlot W Grand Prairie Pkwy
- 1420 NW Linda Ln
- 27887 337th Ct
- 27706 337th Ct
- 3273 Ashworth Rd
- 32100 Post Hill Rd
- Stonewood
- 10223 Crownland Place
- 1516 S Timber Ln
- 2024 S Warrior Ln
- 1110 S Warrior Ln
- 1355 SE Pleasant View Dr
- 1060 Myles Ct
