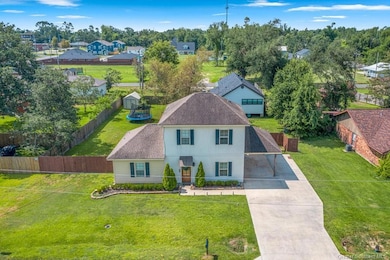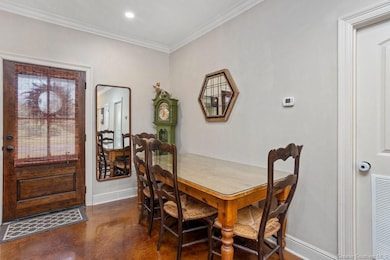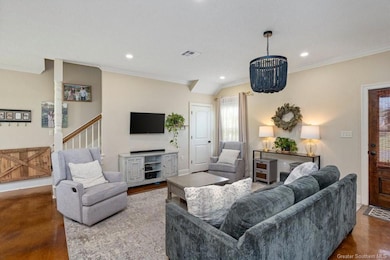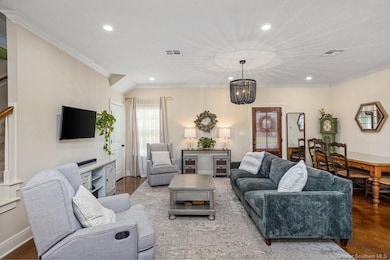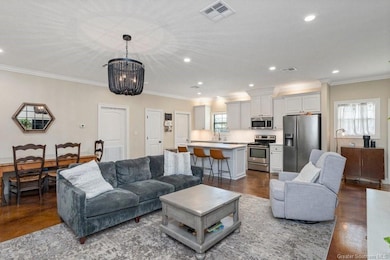3625 Salene Rd Lake Charles, LA 70605
Prien NeighborhoodEstimated Value: $231,000 - $262,129
Highlights
- Updated Kitchen
- Open Floorplan
- High Ceiling
- Chelmsford High School Rated A
- French Provincial Architecture
- Granite Countertops
About This Home
As of October 2023Looking for a HOT deal in this crazy market?! How about some SELLER CONCESSIONS with an accepted offer on this charming and well maintained 3 bedroom 2 and a half bath home located in South Lake Charles. As you enter through the front door, you immediately feel right at home. The open floor plan creates a sense of warmth and ease. The updated Kitchen is a chef's dream with beautiful granite countertops and updated appliances. The primary bedroom room is on the main floor and separate from the other bedrooms in the home. Retreat to your private oasis when you need to get away from it all. Head upstairs and find a great little bonus area where the kids can have their own private living area with 2 bedrooms and a bathroom. Not sold yet? Check out the large fenced in backyard full of possibilities and tons of space! Built in 2014, this home is perfect for the first time home buyer looking to be in a great school district. Located in Flood zone X where flood insurance typically isn't needed. Schedule a showing today and grab this gem before it gone. All measurements are (+/-).
Home Details
Home Type
- Single Family
Year Built
- 2014
Lot Details
- 0.25 Acre Lot
- Lot Dimensions are 100x144x55x82x48x61
- North Facing Home
- Wrought Iron Fence
- Wood Fence
- Landscaped
- Rectangular Lot
- Lawn
- Back and Front Yard
Home Design
- French Provincial Architecture
- Turnkey
- Slab Foundation
- Shingle Roof
- HardiePlank Type
- Stucco
Interior Spaces
- 2-Story Property
- Open Floorplan
- Crown Molding
- High Ceiling
- Ceiling Fan
- Recessed Lighting
- Double Pane Windows
- Awning
- Blinds
- Neighborhood Views
Kitchen
- Updated Kitchen
- Built-In Range
- Microwave
- Water Line To Refrigerator
- Dishwasher
- Kitchen Island
- Granite Countertops
Bedrooms and Bathrooms
- Linen Closet
- 0.5 Bathroom
- Soaking Tub
- Bathtub with Shower
- Separate Shower
- Exhaust Fan In Bathroom
Laundry
- Laundry in Kitchen
- Washer and Electric Dryer Hookup
Home Security
- Carbon Monoxide Detectors
- Fire and Smoke Detector
Parking
- 1 Attached Carport Space
- Driveway
- 1 Open Parking Space
Outdoor Features
- Open Patio
- Shed
- Rear Porch
Schools
- St. John Elementary School
- Sjwelsh Middle School
- Barbe High School
Utilities
- Multiple cooling system units
- Central Heating and Cooling System
- Vented Exhaust Fan
- Water Heater
- Phone Available
- Cable TV Available
Additional Features
- Energy-Efficient Appliances
- City Lot
Community Details
- No Home Owners Association
- Martha's Place Subdivision
Ownership History
Purchase Details
Home Financials for this Owner
Home Financials are based on the most recent Mortgage that was taken out on this home.Home Values in the Area
Average Home Value in this Area
Purchase History
| Date | Buyer | Sale Price | Title Company |
|---|---|---|---|
| Harp Dakata Blaine | $231,000 | None Available |
Mortgage History
| Date | Status | Borrower | Loan Amount |
|---|---|---|---|
| Open | Harp Dakata Blaine | $216,000 |
Property History
| Date | Event | Price | List to Sale | Price per Sq Ft | Prior Sale |
|---|---|---|---|---|---|
| 10/18/2023 10/18/23 | Sold | -- | -- | -- | |
| 09/11/2023 09/11/23 | Pending | -- | -- | -- | |
| 07/26/2023 07/26/23 | For Sale | $269,000 | +45.5% | $161 / Sq Ft | |
| 02/26/2014 02/26/14 | Sold | -- | -- | -- | View Prior Sale |
| 02/26/2014 02/26/14 | For Sale | $184,900 | -- | $119 / Sq Ft | |
| 02/01/2014 02/01/14 | Pending | -- | -- | -- |
Tax History Compared to Growth
Tax History
| Year | Tax Paid | Tax Assessment Tax Assessment Total Assessment is a certain percentage of the fair market value that is determined by local assessors to be the total taxable value of land and additions on the property. | Land | Improvement |
|---|---|---|---|---|
| 2024 | $1,658 | $17,290 | $1,860 | $15,430 |
| 2023 | $1,658 | $17,290 | $1,860 | $15,430 |
| 2022 | $1,060 | $17,290 | $1,860 | $15,430 |
| 2021 | $819 | $17,290 | $1,860 | $15,430 |
| 2020 | $1,511 | $15,680 | $1,790 | $13,890 |
| 2019 | $1,655 | $17,150 | $1,720 | $15,430 |
| 2018 | $1,048 | $17,150 | $1,720 | $15,430 |
| 2017 | $1,670 | $17,150 | $1,720 | $15,430 |
| 2016 | $1,680 | $17,150 | $1,720 | $15,430 |
| 2015 | -- | $18,860 | $3,430 | $15,430 |
Map
Source: Southwest Louisiana Association of REALTORS®
MLS Number: SWL23004728
APN: 00064181B
- 3636 Lawrence Ln
- 3622 Salene Rd
- 3494 M Ogea Rd
- 3495 Necess Rd
- 3720 Inwood Dr
- 5009 Country Club Ct
- 0 Tbd Country Club Rd
- 4828 Prien Bluff Rd
- 4941 Westridge Dr E
- 5045 S Saint Charles Ave
- 4885 Pine Valley Way
- 4881 Pine Valley Way
- 4900 E Saint Charles Ave
- 4920 S Prien Lake Rd
- 4817 Riverridge Dr
- 5017 S Prien Lake Rd
- TBD Riverridge Dr
- O TBD Portrush Dr
- 3232 Muirfield Dr
- 3130 Country Club Rd
- 3644 Lawrence Ln
- 5164 Big Lake Rd
- 3630 Salene Rd
- 3633 Salene Rd
- 3653 Salene Rd
- 3642 Salene Rd
- 5172 Big Lake Rd
- 3637 Lawrence Ln
- 3637 Lawrence Ln Unit A
- 3637 Lawrence Ln Unit B
- 3637 Lawrence Ln
- 3637 Lawrence Ln
- 0 Salene Rd
- 3637 B Lawrence Ln Unit 7
- 0 Tbd Big Lake Rd Unit SWL22003044
- 0 Tbd Big Lake Rd Unit SWL21009003
- 5190 Big Lake Rd
- 3670 Salene Rd
- 3675 Salene Rd
- 0 Lawrence Ln Unit 150971


