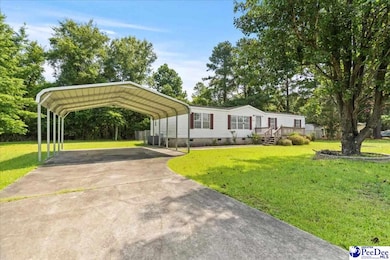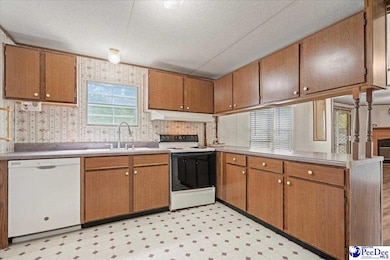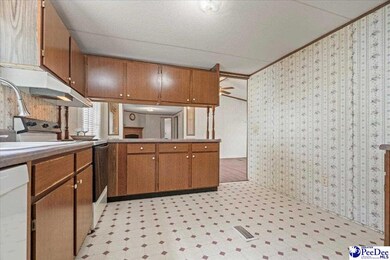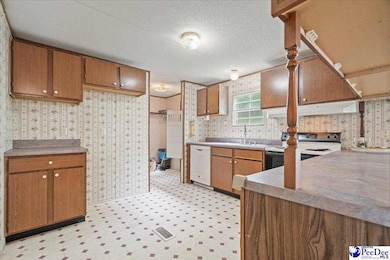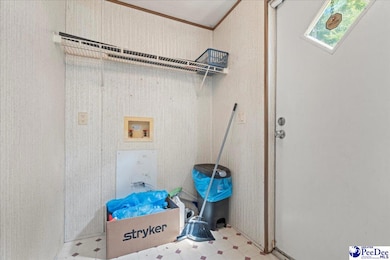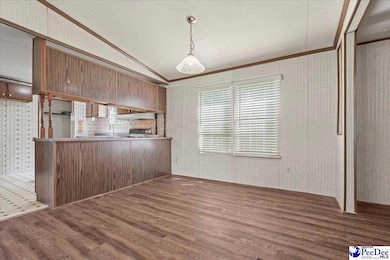
3625 Summertree Dr Florence, SC 29506
Estimated payment $834/month
Highlights
- Traditional Architecture
- Screened Porch
- Walk-In Closet
- Cathedral Ceiling
- Soaking Tub
- Outdoor Storage
About This Home
Welcome to this charming 4-bedroom, 2-bath home nestled in the peaceful Summertree subdivision, ideally located at the end of a quiet cul-de-sac. Situated on a spacious 1⁄2-acre lot, this single-story, 1,440 sq ft home offers a comfortable and functional layout with vaulted ceilings, durable LVP flooring installed in 2025 and 2021, new blinds, a cozy fireplace, and an open-concept living room and den area. The owner's suite features a walk-in closet and a private bathroom complete with a relaxing garden tub. Step outside to enjoy a screened-in back porch that overlooks a fully fenced backyard, with double gates—perfect for pets, relaxing, or entertaining. The property also includes two storage buildings, and a dog kennel. The full concrete driveway leads up to a double carport for parking. A new roof was installed in 2024, a Trane HVAC in 2018 coupled with low-maintenance windows and vinyl siding. Come view this home today as it perfectly combines practical living with quiet charm.
Property Details
Home Type
- Modular Prefabricated Home
Est. Annual Taxes
- $231
Year Built
- Built in 1999
Lot Details
- 0.5 Acre Lot
- Fenced
Parking
- Carport
Home Design
- Traditional Architecture
- Architectural Shingle Roof
- Vinyl Siding
Interior Spaces
- 1,440 Sq Ft Home
- 1-Story Property
- Cathedral Ceiling
- Ceiling Fan
- Blinds
- Great Room with Fireplace
- Screened Porch
- Luxury Vinyl Plank Tile Flooring
- Crawl Space
- Storm Doors
- Washer and Dryer Hookup
Kitchen
- Range
- Dishwasher
Bedrooms and Bathrooms
- 4 Bedrooms
- Walk-In Closet
- 2 Full Bathrooms
- Soaking Tub
- Shower Only
Outdoor Features
- Outdoor Storage
Schools
- Lester Elementary School
- Williams Middle School
- Wilson High School
Utilities
- Central Heating and Cooling System
- Heat Pump System
- Septic Tank
Community Details
- Summer Tree Subdivision
Listing and Financial Details
- Assessor Parcel Number 0024301145
Map
Home Values in the Area
Average Home Value in this Area
Tax History
| Year | Tax Paid | Tax Assessment Tax Assessment Total Assessment is a certain percentage of the fair market value that is determined by local assessors to be the total taxable value of land and additions on the property. | Land | Improvement |
|---|---|---|---|---|
| 2024 | $231 | $462 | $462 | $0 |
| 2023 | $48 | $462 | $462 | $0 |
| 2022 | $52 | $462 | $462 | $0 |
| 2021 | $59 | $460 | $0 | $0 |
| 2020 | $48 | $460 | $0 | $0 |
| 2019 | $49 | $460 | $0 | $0 |
| 2018 | $42 | $440 | $0 | $0 |
| 2017 | $46 | $440 | $0 | $0 |
| 2016 | $47 | $440 | $0 | $0 |
| 2015 | $46 | $440 | $0 | $0 |
| 2014 | $43 | $0 | $0 | $0 |
Property History
| Date | Event | Price | Change | Sq Ft Price |
|---|---|---|---|---|
| 08/26/2025 08/26/25 | Price Changed | $149,900 | -6.3% | $104 / Sq Ft |
| 07/11/2025 07/11/25 | For Sale | $159,900 | -- | $111 / Sq Ft |
Purchase History
| Date | Type | Sale Price | Title Company |
|---|---|---|---|
| Deed Of Distribution | -- | None Listed On Document | |
| Deed | -- | None Available |
Mortgage History
| Date | Status | Loan Amount | Loan Type |
|---|---|---|---|
| Previous Owner | $63,979 | New Conventional |
Similar Homes in the area
Source: Pee Dee REALTOR® Association
MLS Number: 20252615
APN: 00243-01-145
- 3719 Pine Haven Dr
- 3544 E National Cemetery Rd
- 4140 Navajo Cir Unit 6
- 4136 Navajo Cir Unit 7
- 4114 Navajo Cir Unit 14
- 4110 Navajo Cir Unit 36
- 4131 Navajo Cir Unit 3
- 4127 Navajo Cir Unit 4
- 4123 Navajo Cir Unit 14
- 4117 Navajo Cir Unit 15
- 4106 Navajo Cir Unit 35
- 4103 Navajo Cir Unit 17
- 4103 Navajo Cir Unit 18
- 4008 Jade Dr Unit 21
- 4004 Navajo Cir Unit 22
- TBD S Wallace Rd
- 429 S Wallace Rd
- 3007 Colton Dr
- 100 Acres Claussen Pointe
- 226 S Wallace Rd
- 307 S Lansdale Dr
- 1805 Gilbert Dr
- 3606 Carroll Dr
- 214 Hudson Dr Unit 14
- 4502 E Old Marion Hwy Unit 8
- 718 S Dargan St
- 1110 Oakland Ave
- 318 1/2 Royal St
- 2350 Freedom Blvd
- 118 Toledo Scale Rd
- 865 Merilou Way
- 150 S Irby
- 945 Clayton Ct
- 1743 Williamsburg Cir
- 509 Sidney Ave
- 419 - 7 S Coit St
- 600 Warley St
- 604 Warley St
- 102 Warley St
- 712 Cherokee Rd

