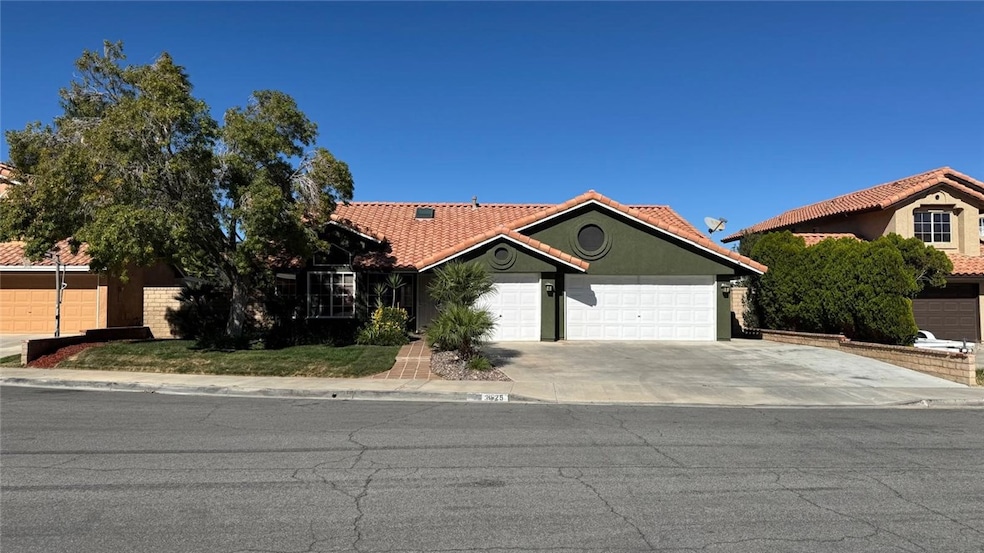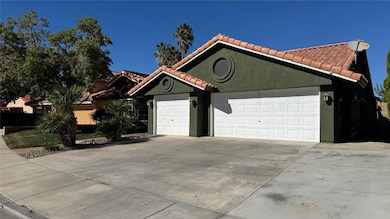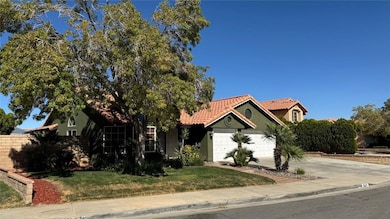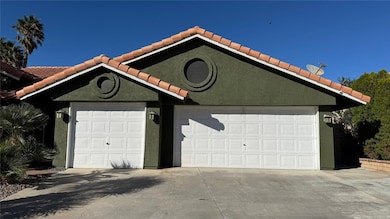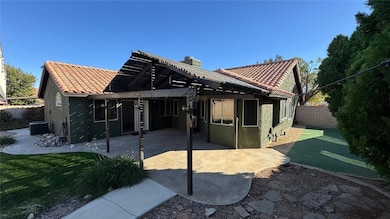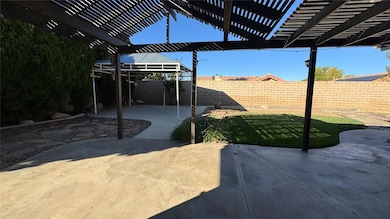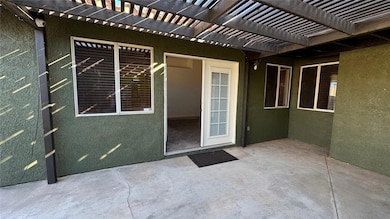3625 Toscany Ct Palmdale, CA 93550
East Palmdale NeighborhoodHighlights
- No HOA
- Living Room
- Central Heating and Cooling System
- 3 Car Attached Garage
- Laundry Room
- 1-Story Property
About This Home
Beautiful and spacious 4-bedroom, 2-bath single-family home located on a quiet cul-de-sac in a desirable Palmdale neighborhood. This home features a large 3-car garage and a bright, open layout. Flooring consists of both tile and carpet throughout.
The kitchen offers granite countertops, stainless steel appliances, a new dishwasher and microwave, and a generous center island that can be used for casual dining. The family room includes a cozy fireplace, while the living room features high ceilings and plenty of open space, perfect for gatherings and everyday comfort.
The primary suite offers high ceilings, backyard access through double doors, two walk-in closets, dual sinks, and a full shower. There are also three additional well-sized bedrooms and a full hallway bathroom.
The backyard is private and spacious—ideal for entertaining or simply relaxing. This home provides a comfortable layout and great indoor and outdoor living spaces-ready for its next occupants.
Listing Agent
Pinnacle Estate properties, Inc. Brokerage Phone: 310-666-3511 License #01848702 Listed on: 11/08/2025

Open House Schedule
-
Saturday, November 15, 202511:00 am to 3:00 pm11/15/2025 11:00:00 AM +00:0011/15/2025 3:00:00 PM +00:00Add to Calendar
-
Sunday, November 16, 202511:00 am to 3:00 pm11/16/2025 11:00:00 AM +00:0011/16/2025 3:00:00 PM +00:00Add to Calendar
Home Details
Home Type
- Single Family
Est. Annual Taxes
- $3,558
Year Built
- Built in 1989
Lot Details
- 7,212 Sq Ft Lot
- Density is up to 1 Unit/Acre
Parking
- 3 Car Attached Garage
- Parking Available
- Front Facing Garage
- Two Garage Doors
Home Design
- Entry on the 1st floor
Interior Spaces
- 1,998 Sq Ft Home
- 1-Story Property
- Family Room with Fireplace
- Living Room
Bedrooms and Bathrooms
- 4 Main Level Bedrooms
- 2 Full Bathrooms
Laundry
- Laundry Room
- Washer and Gas Dryer Hookup
Utilities
- Central Heating and Cooling System
Listing and Financial Details
- Security Deposit $3,500
- 12-Month Minimum Lease Term
- Available 11/15/25
- Tax Lot 9
- Tax Tract Number 43321
- Assessor Parcel Number 3052058009
Community Details
Overview
- No Home Owners Association
Pet Policy
- Limit on the number of pets
- Pet Size Limit
- Pet Deposit $500
- Breed Restrictions
Map
Source: California Regional Multiple Listing Service (CRMLS)
MLS Number: SR25255501
APN: 3052-058-009
- 37058 Waterman Ave
- 3609 Fern Ave
- 3339 East Ave S
- 36948 35th St E
- 3248 E Avenue s2
- 3759 Noll Dr
- 37046 Pond Ave
- 36844 Andora Dr
- 36842 Aristo Place
- 36409 37th St E
- 3245 Fern Ave
- 36901 33rd St E
- 3206 Fern Ave
- 3500 Desert Oak Dr
- 4023 Lexington Ct
- 0 Ave R12 Pav Vic 35th St Unit 25008140
- 4062 Lexington Ct
- 36857 42nd St E
- 37129 Calle Amigo
- 36733 42nd St E
- 3519 Fairfield Ave
- 3736 Eclipse Dr
- 3858 Southview Ct
- 3767 Noll Dr Unit B
- 37138 Via Cordova
- 37444 Landon Ave
- 37547 Lilacview Ave
- 3002 Jojoba Terrace
- 36501 Jenna Ln
- 2554 Olive Dr Unit 106
- 37945 30th St E
- 4732 Katrina Place
- 4908 Fort Tejon Rd
- 37829 27th St E
- 4225 Saddleback Rd
- 4622 Moonraker Rd
- 5008 Cisero Dr
- 2137 Estrella Ct Unit B
- 38300 30th St E
- 38467 36th St E
