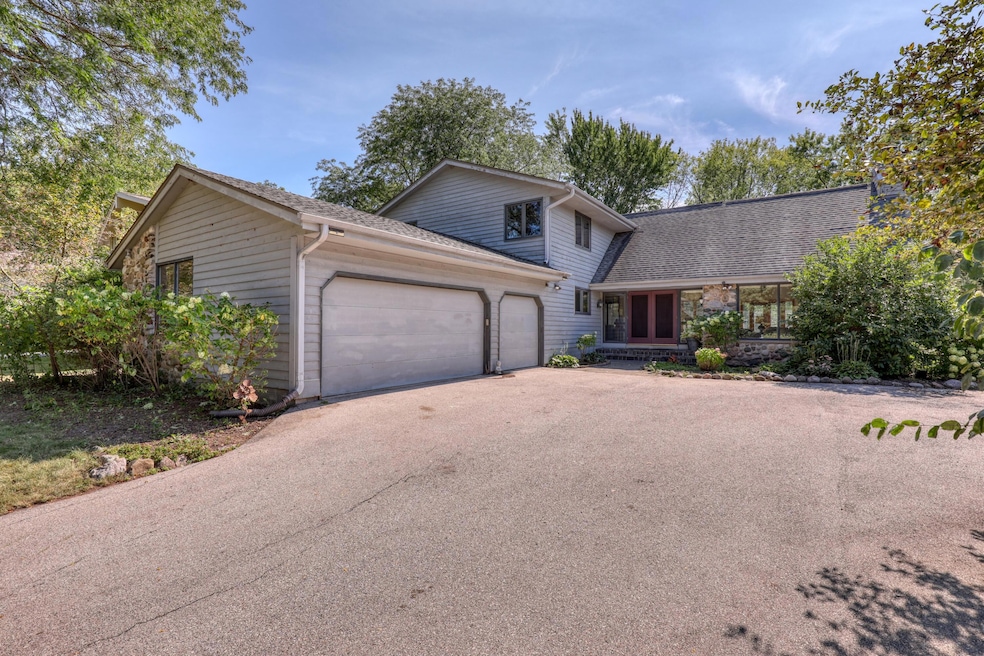
3625 W Brittany Ct Mequon, WI 53092
Highlights
- Open Floorplan
- Deck
- Vaulted Ceiling
- Donges Bay Elementary School Rated A
- Contemporary Architecture
- Wood Flooring
About This Home
As of February 2025Best Value to get into Paradise! Live & Love the Lac Du Cours life, with community inground pool, stunning clubhouse, private lake & sports fields! This multilelvel home offers so much living space! First floor has great kitchen, diningrm w/wet bar, familyrm, livingrm & bonus room for whatever! Open staircase gives an even larger allusion! First floor laundry, powder room, large screen porch & deck. Upper features Mastersuite w/whirlpool tub, 3 more bedrms w/ample closets & full bath. The lowerlevel offers a ton more livingspace w/recroom, halfbath, patio doors, wall of windows & still plenty of storage room left! Situated on a cul du sac, with mature lot surrounded by flowering bushes, tree lined backdrop and bonfire pit. Make this your home-sweet-home while adding tons of equity!
Last Agent to Sell the Property
EXIT Realty HGM License #55318-94 Listed on: 09/06/2024

Home Details
Home Type
- Single Family
Est. Annual Taxes
- $6,780
Lot Details
- 9,148 Sq Ft Lot
- Cul-De-Sac
Parking
- 3 Car Attached Garage
- Driveway
Home Design
- Contemporary Architecture
Interior Spaces
- 2,713 Sq Ft Home
- Multi-Level Property
- Open Floorplan
- Vaulted Ceiling
- Fireplace
- Wood Flooring
Kitchen
- Oven
- Cooktop
- Microwave
- Dishwasher
- Kitchen Island
Bedrooms and Bathrooms
- 4 Bedrooms
Laundry
- Dryer
- Washer
Finished Basement
- Walk-Out Basement
- Basement Fills Entire Space Under The House
- Basement Windows
Outdoor Features
- Deck
Schools
- Donges Bay Elementary School
- Lake Shore Middle School
- Homestead High School
Utilities
- Forced Air Heating and Cooling System
- Heating System Uses Natural Gas
- Cable TV Available
Community Details
- Property has a Home Owners Association
- Lac Du Cours Subdivision
Listing and Financial Details
- Exclusions: Seller's personal property.
- Assessor Parcel Number 140700133000
Similar Homes in the area
Home Values in the Area
Average Home Value in this Area
Mortgage History
| Date | Status | Loan Amount | Loan Type |
|---|---|---|---|
| Closed | $150,000 | New Conventional | |
| Closed | $100,000 | Credit Line Revolving | |
| Closed | $104,000 | Credit Line Revolving |
Property History
| Date | Event | Price | Change | Sq Ft Price |
|---|---|---|---|---|
| 02/18/2025 02/18/25 | Sold | $553,000 | -3.8% | $204 / Sq Ft |
| 12/05/2024 12/05/24 | Price Changed | $575,000 | -4.2% | $212 / Sq Ft |
| 11/14/2024 11/14/24 | Price Changed | $600,000 | -2.4% | $221 / Sq Ft |
| 09/19/2024 09/19/24 | Price Changed | $615,000 | -1.6% | $227 / Sq Ft |
| 09/05/2024 09/05/24 | For Sale | $624,900 | -- | $230 / Sq Ft |
Tax History Compared to Growth
Tax History
| Year | Tax Paid | Tax Assessment Tax Assessment Total Assessment is a certain percentage of the fair market value that is determined by local assessors to be the total taxable value of land and additions on the property. | Land | Improvement |
|---|---|---|---|---|
| 2024 | $7,225 | $512,500 | $112,000 | $400,500 |
| 2023 | $6,780 | $512,500 | $112,000 | $400,500 |
| 2022 | $6,728 | $512,500 | $112,000 | $400,500 |
| 2021 | $6,787 | $512,500 | $112,000 | $400,500 |
| 2020 | $6,511 | $430,300 | $112,000 | $318,300 |
| 2019 | $6,241 | $430,300 | $112,000 | $318,300 |
| 2018 | $6,174 | $430,300 | $112,000 | $318,300 |
| 2017 | $6,239 | $430,300 | $112,000 | $318,300 |
| 2016 | $6,289 | $430,300 | $112,000 | $318,300 |
| 2015 | $6,246 | $430,300 | $112,000 | $318,300 |
| 2014 | $6,230 | $430,300 | $112,000 | $318,300 |
| 2013 | $6,517 | $430,300 | $112,000 | $318,300 |
Agents Affiliated with this Home
-
Teri Kinart Cardo
T
Seller's Agent in 2025
Teri Kinart Cardo
EXIT Realty HGM
(414) 915-9857
1 in this area
12 Total Sales
-
Adam Gollatz
A
Buyer's Agent in 2025
Adam Gollatz
Venture Real Estate Group LLC
(262) 720-9737
1 in this area
41 Total Sales
Map
Source: Metro MLS
MLS Number: 1890682
APN: 140700133000
- 3604 W Brittany Ct
- 3424 W Riviera Ct
- 10339 N Versailles Ct
- 10435 N River Lake Dr
- 3501 W Torrey Dr
- 10031 N Range Line Rd
- 2611 W Hyacinth Ct
- 4830 W Westfield Rd
- 9809 N Cedarburg Rd
- 5013 W Westfield Rd
- 10401 N Cedarburg Rd
- 10109 N Gettysburg Ct
- 10133 N Meadow Ln
- 4001 W Cherrywood Ln
- 4141 W Cherrywood Ln
- 11020 N River Rd
- 9500 N Green Bay Rd Unit 209
- 11025 N Range Line Rd
- 2305 W County Line Rd
- 4000 W Rivers Edge Cir Unit 11
