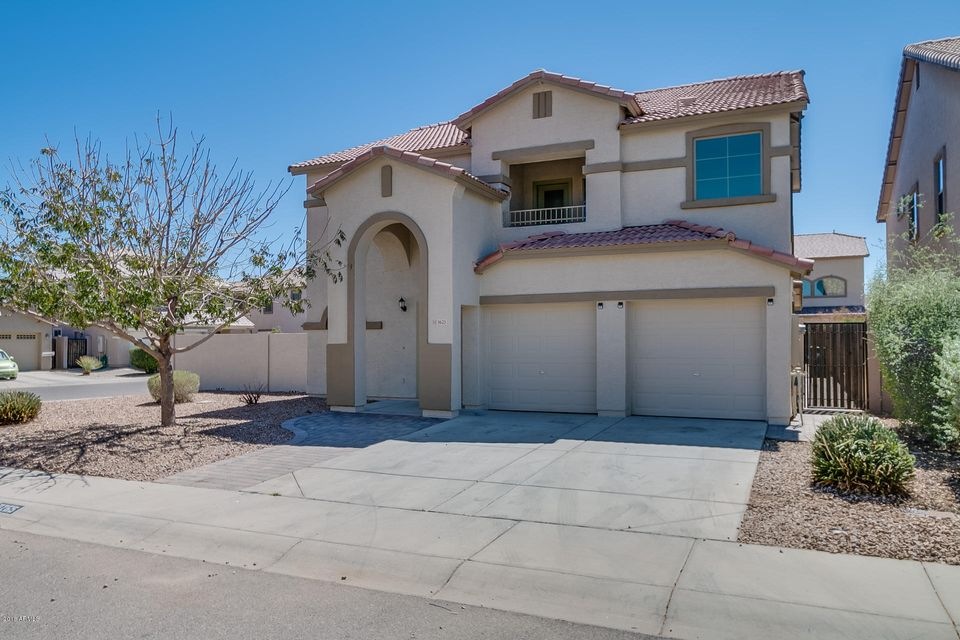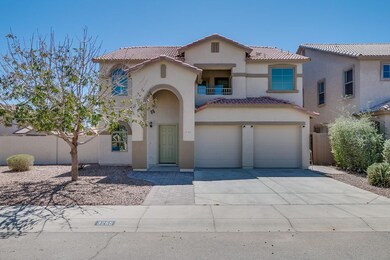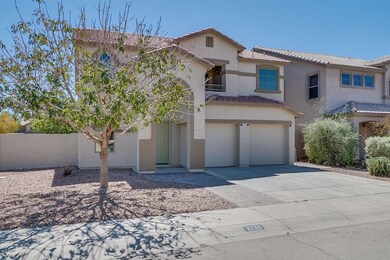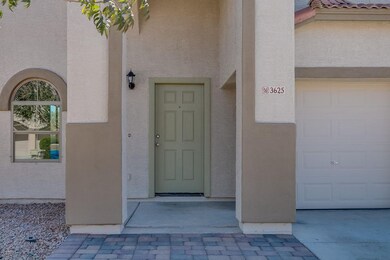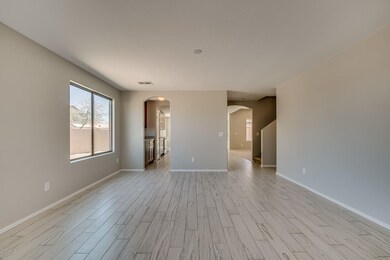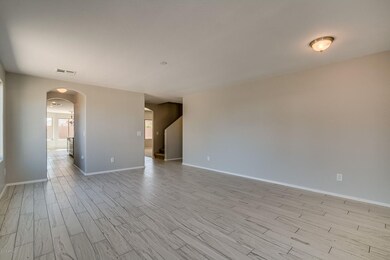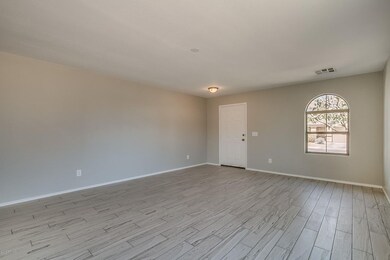
3625 W South Butte Rd Queen Creek, AZ 85142
San Tan Heights NeighborhoodHighlights
- Mountain View
- Santa Barbara Architecture
- Granite Countertops
- Vaulted Ceiling
- Corner Lot
- Covered patio or porch
About This Home
As of February 2021Wow! Large home on corner lot in San Tan Heights that's recently renovated and move in ready! Lots of upgrades throughout including upgraded kitchen with shaker cabinets, SS appliances, granite countertops and kitchen island. Upgraded wood-tile flooring and new carpet throughout. Large master bedroom with 2 walk-in closets, small balcony and luxurious master bath featuring granite counters, separate tub/shower and private toilet room. Great location across from neighborhood park. Won't last long!
Last Agent to Sell the Property
My Home Group Real Estate License #SA561267000 Listed on: 03/30/2018

Home Details
Home Type
- Single Family
Est. Annual Taxes
- $1,310
Year Built
- Built in 2006
Lot Details
- 6,459 Sq Ft Lot
- Desert faces the front and back of the property
- Block Wall Fence
- Corner Lot
- Front Yard Sprinklers
HOA Fees
- $67 Monthly HOA Fees
Parking
- 2 Car Garage
Home Design
- Santa Barbara Architecture
- Wood Frame Construction
- Tile Roof
- Concrete Roof
- Stucco
Interior Spaces
- 2,740 Sq Ft Home
- 2-Story Property
- Vaulted Ceiling
- Mountain Views
Kitchen
- Kitchen Island
- Granite Countertops
Flooring
- Carpet
- Tile
Bedrooms and Bathrooms
- 4 Bedrooms
- Remodeled Bathroom
- Primary Bathroom is a Full Bathroom
- 2.5 Bathrooms
- Dual Vanity Sinks in Primary Bathroom
- Bathtub With Separate Shower Stall
Outdoor Features
- Balcony
- Covered patio or porch
Schools
- San Tan Heights Elementary
- Coolidge High School
Utilities
- Refrigerated Cooling System
- Zoned Heating
- Cable TV Available
Listing and Financial Details
- Tax Lot 64
- Assessor Parcel Number 509-95-156
Community Details
Overview
- Association fees include ground maintenance
- San Tan Heights Association, Phone Number (480) 987-8780
- Built by Richmond American
- San Tan Heights Subdivision
Recreation
- Community Playground
Ownership History
Purchase Details
Home Financials for this Owner
Home Financials are based on the most recent Mortgage that was taken out on this home.Purchase Details
Purchase Details
Home Financials for this Owner
Home Financials are based on the most recent Mortgage that was taken out on this home.Purchase Details
Home Financials for this Owner
Home Financials are based on the most recent Mortgage that was taken out on this home.Purchase Details
Home Financials for this Owner
Home Financials are based on the most recent Mortgage that was taken out on this home.Purchase Details
Home Financials for this Owner
Home Financials are based on the most recent Mortgage that was taken out on this home.Purchase Details
Home Financials for this Owner
Home Financials are based on the most recent Mortgage that was taken out on this home.Purchase Details
Home Financials for this Owner
Home Financials are based on the most recent Mortgage that was taken out on this home.Purchase Details
Home Financials for this Owner
Home Financials are based on the most recent Mortgage that was taken out on this home.Similar Homes in Queen Creek, AZ
Home Values in the Area
Average Home Value in this Area
Purchase History
| Date | Type | Sale Price | Title Company |
|---|---|---|---|
| Warranty Deed | $354,000 | Fidelity Natl Ttl Agcy Inc | |
| Warranty Deed | $285,000 | Wfg National Title Ins Co | |
| Interfamily Deed Transfer | -- | Title365 | |
| Deed | -- | Magnus Title Agency | |
| Warranty Deed | $264,000 | Millennium Title Agency Llc | |
| Warranty Deed | $175,000 | Fidelity Natl Title Agency | |
| Special Warranty Deed | $116,000 | Accommodation | |
| Trustee Deed | $231,948 | None Available | |
| Interfamily Deed Transfer | -- | Fidelity National Title | |
| Special Warranty Deed | $269,000 | Fidelity National Title |
Mortgage History
| Date | Status | Loan Amount | Loan Type |
|---|---|---|---|
| Open | $22,702 | FHA | |
| Closed | $21,997 | FHA | |
| Open | $343,660 | FHA | |
| Previous Owner | $237,993 | FHA | |
| Previous Owner | $237,993 | FHA | |
| Previous Owner | $237,863 | FHA | |
| Previous Owner | $237,863 | FHA | |
| Previous Owner | $238,095 | FHA | |
| Previous Owner | $136,000 | New Conventional | |
| Previous Owner | $152,000 | New Conventional | |
| Previous Owner | $113,898 | FHA | |
| Previous Owner | $215,200 | Fannie Mae Freddie Mac |
Property History
| Date | Event | Price | Change | Sq Ft Price |
|---|---|---|---|---|
| 08/06/2025 08/06/25 | For Sale | $449,900 | 0.0% | $164 / Sq Ft |
| 07/31/2025 07/31/25 | Off Market | $449,900 | -- | -- |
| 06/19/2025 06/19/25 | For Sale | $449,900 | +27.1% | $164 / Sq Ft |
| 02/19/2021 02/19/21 | Sold | $354,000 | -1.4% | $129 / Sq Ft |
| 02/01/2021 02/01/21 | For Sale | $359,000 | 0.0% | $131 / Sq Ft |
| 10/12/2020 10/12/20 | Price Changed | $359,000 | -2.7% | $131 / Sq Ft |
| 09/30/2020 09/30/20 | Price Changed | $369,000 | -1.6% | $135 / Sq Ft |
| 09/25/2020 09/25/20 | For Sale | $374,900 | +42.0% | $137 / Sq Ft |
| 05/04/2018 05/04/18 | Sold | $264,000 | +1.5% | $96 / Sq Ft |
| 04/05/2018 04/05/18 | Price Changed | $260,000 | -1.9% | $95 / Sq Ft |
| 03/30/2018 03/30/18 | For Sale | $265,000 | -- | $97 / Sq Ft |
Tax History Compared to Growth
Tax History
| Year | Tax Paid | Tax Assessment Tax Assessment Total Assessment is a certain percentage of the fair market value that is determined by local assessors to be the total taxable value of land and additions on the property. | Land | Improvement |
|---|---|---|---|---|
| 2025 | $1,475 | $37,629 | -- | -- |
| 2024 | $1,453 | $43,090 | -- | -- |
| 2023 | $1,478 | $35,495 | $5,813 | $29,682 |
| 2022 | $1,453 | $24,269 | $3,875 | $20,394 |
| 2021 | $1,616 | $22,235 | $0 | $0 |
| 2020 | $1,455 | $21,920 | $0 | $0 |
| 2019 | $1,456 | $18,328 | $0 | $0 |
| 2018 | $1,394 | $16,626 | $0 | $0 |
| 2017 | $1,310 | $14,904 | $0 | $0 |
| 2016 | $1,329 | $14,230 | $1,800 | $12,430 |
| 2014 | $1,178 | $10,690 | $1,000 | $9,690 |
Agents Affiliated with this Home
-

Seller's Agent in 2025
Rebecca Kallhoff
RE/MAX
(480) 275-9566
3 in this area
94 Total Sales
-

Seller's Agent in 2021
Morgan Venetos
My Home Group
(602) 819-4720
1 in this area
43 Total Sales
-

Buyer's Agent in 2021
Mike Marsolek
REALTY ONE GROUP AZ
(480) 809-7883
1 in this area
6 Total Sales
-
M
Buyer's Agent in 2021
Michael Marsolek
Luxe Real Estate Group
-
E
Seller's Agent in 2018
Eric Nicks
My Home Group Real Estate
(480) 318-7023
67 Total Sales
-

Buyer's Agent in 2018
Sharry Nelson
Platinum Living Realty
(480) 261-1479
1 in this area
21 Total Sales
Map
Source: Arizona Regional Multiple Listing Service (ARMLS)
MLS Number: 5744631
APN: 509-95-156
- 3579 W Goldmine Mountain Dr
- 3723 W South Butte Rd
- 3532 W Mesquite Ave
- 3597 W Mineral Butte Dr
- 33055 W Madison Way Dr
- 3482 W Sunshine Butte Dr
- 3947 W Maggie Dr
- 3238 W White Canyon Rd
- 3545 W Tanner Ranch Rd
- 4067 W Maggie Dr
- 3511 W Allens Peak Dr
- 33293 W Madison Way Dr
- 3016 W White Canyon Rd
- 4042 W Kirkland Ave
- 2972 W South Butte Rd
- 2985 W Goldmine Mountain Dr
- 33242 N Jamie Ln
- 2993 W Sunshine Butte Dr
- 33025 N Mildred Ln
- 4380 W White Canyon Rd
