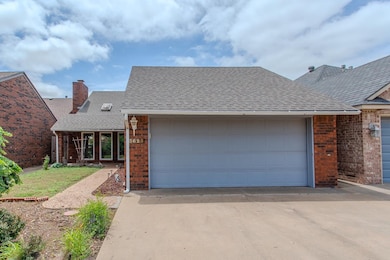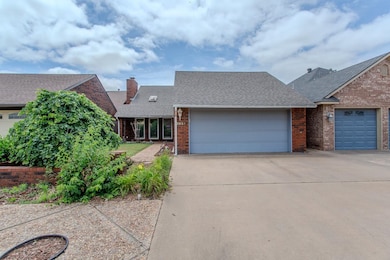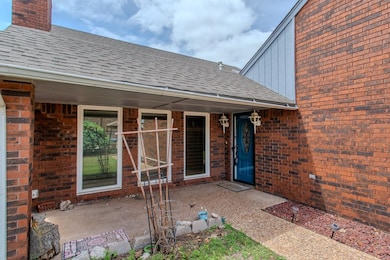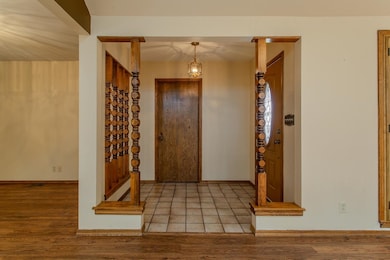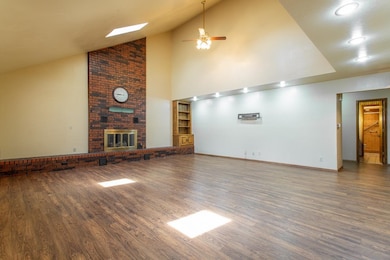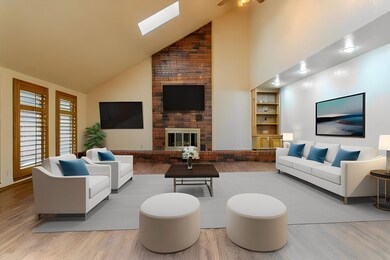Estimated payment $1,150/month
Highlights
- Vaulted Ceiling
- Traditional Architecture
- 2 Car Attached Garage
- Prairie View Elementary School Rated A-
- Covered Patio or Porch
- Brick Veneer
About This Home
Welcome to this beautifully designed 2-bedroom, 2-bath patio home nestled in the Willow West addition. Step inside to an oversized living room that impresses with stunning vaulted ceilings, skylights, and an open, airy feel that’s perfect for relaxing or entertaining. The spacious owner’s suite features two large closets, private patio access, and an en-suite bathroom complete with a luxurious jetted tub. The second bedroom also offers patio access and shares a well-appointed hall bath with a large walk-in shower—ideal for guests or family. Upstairs, you’ll find a versatile bonus space in the attic—perfect for a playroom, grandkids’ hideaway, or extra storage. This home offers the perfect blend of low-maintenance living and thoughtful design, all in a prime location. Home just got a brand new roof too! Don’t miss your chance to own this rare gem—schedule your showing today!
Home Details
Home Type
- Single Family
Est. Annual Taxes
- $2,078
Year Built
- Built in 1981
Home Design
- Traditional Architecture
- Patio Lot
- Brick Veneer
- Composition Roof
Interior Spaces
- 1,725 Sq Ft Home
- 1-Story Property
- Vaulted Ceiling
- Ceiling Fan
- Entrance Foyer
- Living Room with Fireplace
- Combination Kitchen and Dining Room
- Tile Flooring
- Fire and Smoke Detector
Kitchen
- Electric Oven or Range
- Dishwasher
Bedrooms and Bathrooms
- 2 Bedrooms
- 2 Full Bathrooms
Parking
- 2 Car Attached Garage
- Garage Door Opener
Additional Features
- Covered Patio or Porch
- Wood Fence
- Central Heating and Cooling System
Community Details
- Willow West 2Nd Subdivision
Listing and Financial Details
- Assessor Parcel Number 5260-00-012-002-0-074-00
Map
Home Values in the Area
Average Home Value in this Area
Tax History
| Year | Tax Paid | Tax Assessment Tax Assessment Total Assessment is a certain percentage of the fair market value that is determined by local assessors to be the total taxable value of land and additions on the property. | Land | Improvement |
|---|---|---|---|---|
| 2024 | $2,078 | $20,691 | $3,125 | $17,566 |
| 2023 | $2,078 | $20,691 | $3,125 | $17,566 |
| 2022 | $2,106 | $20,691 | $3,125 | $17,566 |
| 2021 | $2,070 | $20,461 | $3,125 | $17,336 |
| 2020 | $2,169 | $20,923 | $3,125 | $17,798 |
| 2019 | $2,099 | $21,167 | $3,125 | $18,042 |
| 2018 | $2,236 | $22,526 | $3,635 | $18,891 |
| 2017 | $2,157 | $21,870 | $3,750 | $18,120 |
| 2016 | $2,069 | $18,517 | $3,172 | $15,345 |
| 2015 | $1,660 | $17,978 | $3,937 | $14,041 |
| 2014 | $1,609 | $17,455 | $3,937 | $13,518 |
Property History
| Date | Event | Price | List to Sale | Price per Sq Ft |
|---|---|---|---|---|
| 10/13/2025 10/13/25 | Pending | -- | -- | -- |
| 08/18/2025 08/18/25 | Price Changed | $184,900 | -2.6% | $107 / Sq Ft |
| 08/05/2025 08/05/25 | Price Changed | $189,900 | -2.6% | $110 / Sq Ft |
| 07/21/2025 07/21/25 | Price Changed | $194,900 | -2.5% | $113 / Sq Ft |
| 06/16/2025 06/16/25 | For Sale | $199,900 | -- | $116 / Sq Ft |
Purchase History
| Date | Type | Sale Price | Title Company |
|---|---|---|---|
| Warranty Deed | $161,000 | None Available | |
| Warranty Deed | $140,000 | None Available | |
| Warranty Deed | -- | -- |
Mortgage History
| Date | Status | Loan Amount | Loan Type |
|---|---|---|---|
| Open | $128,800 | New Conventional | |
| Previous Owner | $112,000 | New Conventional |
Source: Northwest Oklahoma Association of REALTORS®
MLS Number: 20250810
APN: 5260-00-012-002-0-074-00
- 3518 Whippoorwill Ln
- 2902 Barn Swallow Rd
- 3531 Edgewater Dr
- 3814 Willow Lake Ln
- 3504 Meadowbrook Dr
- 3539 Meadow Dr
- 3511 Meadow Dr
- 3120 Redbird Ln
- 3225 Whippoorwill Ln
- 2910 Woodbriar Square
- 3002 Clairemont
- 3113 Falcon Crest Dr
- 3929 Rockwood Rd
- 3224 Clairemont
- 2609 Marymount
- 4106 Shenandoah
- 2715 Belle Crossing Dr
- 2601 Belle Crossing Dr
- 2714 Constitution Ave
- 2706 Belle Crossing Dr

