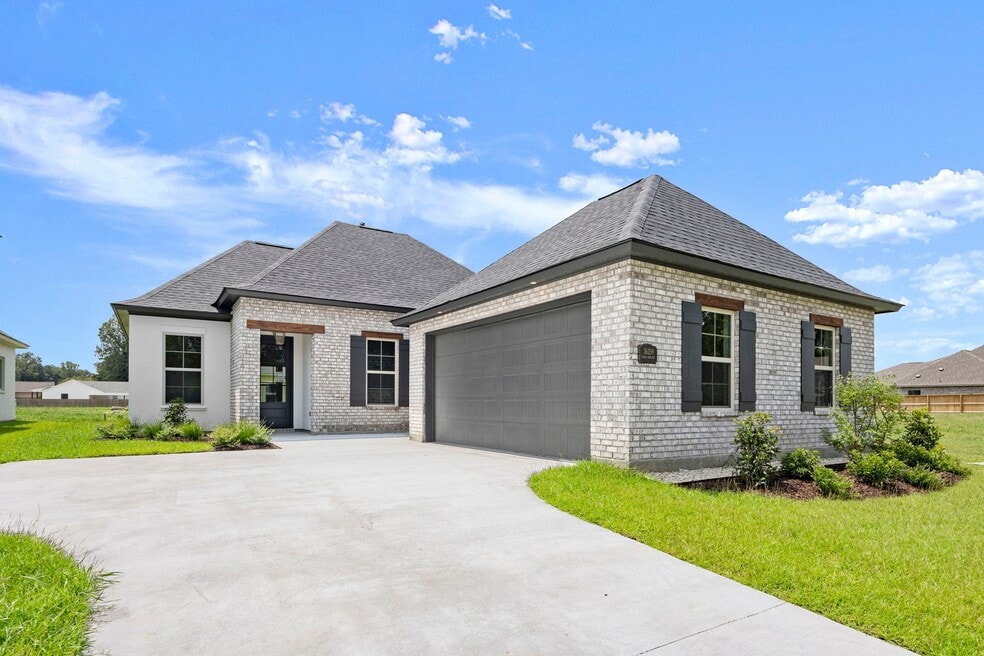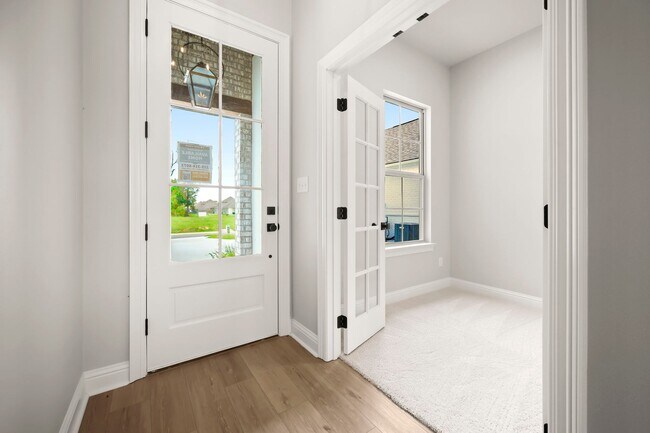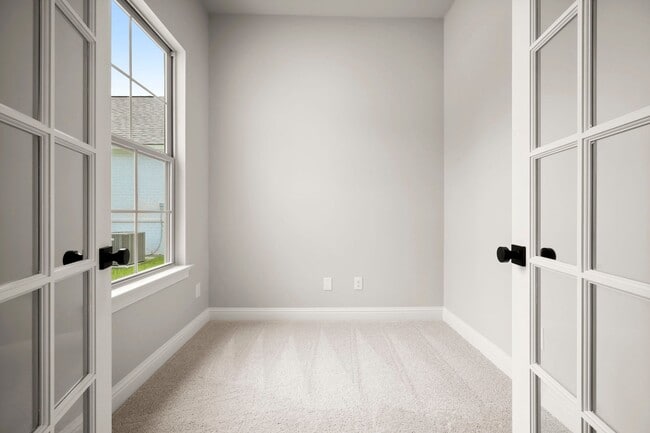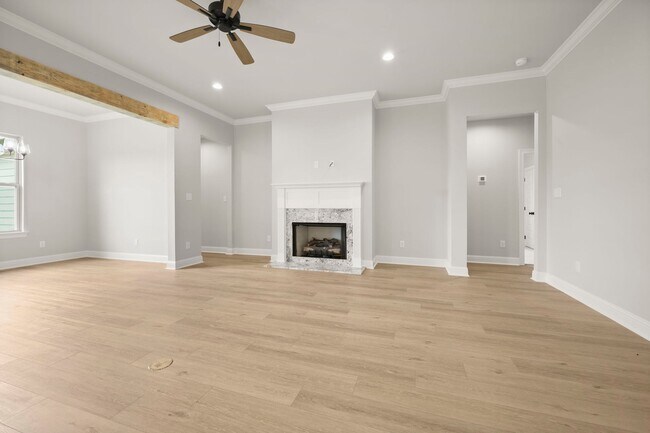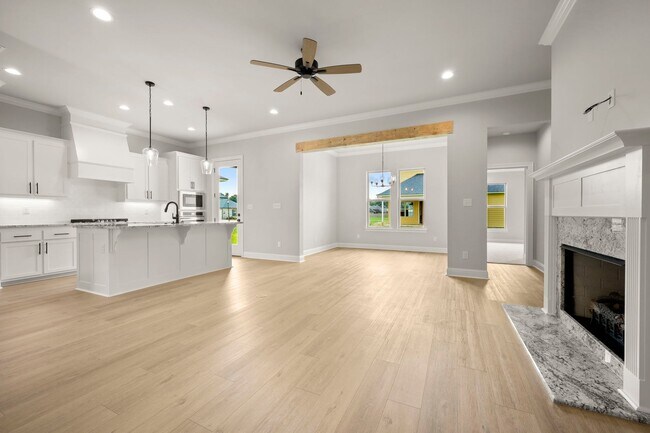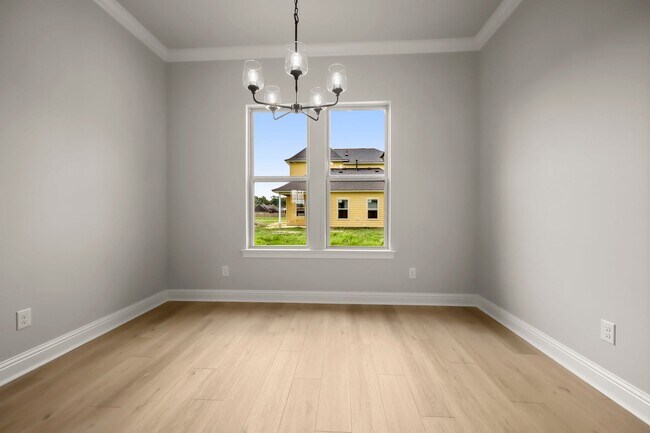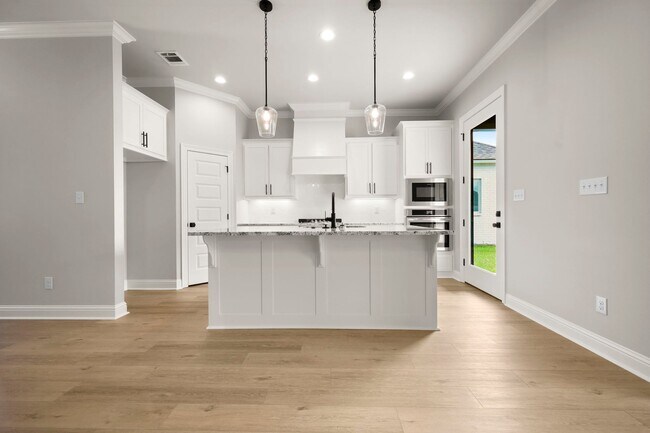
Estimated payment $2,445/month
Highlights
- New Construction
- Mud Room
- Walk-In Pantry
- Spanish Lake Primary School Rated A
- Community Pool
- Fireplace
About This Home
Orleans B by Level Homes underway in Belle Savanne!! Enter this home from the inviting front porch with a hanging gas lantern into the foyer which has the office on the left and then opens to the spacious open living, kitchen and separate dining room with views to the large, covered patio and backyard. The living room features a vent-less gas fireplace with granite surround and room for optional built ins. The gourmet kitchen features custom painted cabinets with 5 hardware pulls and under cabinet lighting, a large center island with sink and two over hanging pendant lights, 3 cm White Ice granite counter surfaces, white subway tile back splash, stainless appliances including a gas cooktop, built in microwave and wall oven and a walk-in corner pantry. Large master suite with spa like bath features dual vanities, framed mirrors, separate soaking tub with granite surround and stand-alone shower, water closet and a HUGE walk-in closet. The spacious laundry room and a mudroom with space for an optional mud bench are located off the garage entry. The yard will be professionally landscaped and fully sodded.
Builder Incentives
Mortgage Rate Buy DownMortgage rate buydown to 5.99%
Sales Office
All tours are by appointment only. Please contact sales office to schedule.
Home Details
Home Type
- Single Family
HOA Fees
- $60 Monthly HOA Fees
Parking
- 2 Car Garage
Taxes
- No Special Tax
Home Design
- New Construction
Interior Spaces
- 1-Story Property
- Pendant Lighting
- Fireplace
- Mud Room
- Walk-In Pantry
- Laundry Room
Bedrooms and Bathrooms
- 3 Bedrooms
- 2 Full Bathrooms
- Soaking Tub
Community Details
Overview
- Association fees include lawn maintenance, ground maintenance
Recreation
- Community Pool
Map
Other Move In Ready Homes in Belle Savanne at Dutchtown
About the Builder
- Belle Savanne at Dutchtown
- 36268 Belle Parc Ave
- 36262 Belle Parc Ave
- 13188 Oakbourne Ave
- 13020 Bluff Rd
- 13100 Oakbourne Ave
- 13191 Oakbourne Ave
- 35348 Highway 74
- 37024 Highway 74
- 37037- LOT 1-B John St
- 37048 Highway 74
- A-1 Eads Rd
- 35372 Big Easy St
- 13365 W Lakeshore Dr
- 13023 Bluff Rd
- 14314 Bluff Pass Dr
- 37313 Louisiana 74 Unit Lot 157
- 12172 Louisiana 73
- 36252 Westin Ridge Dr
- 36123 Westin Ridge Dr
