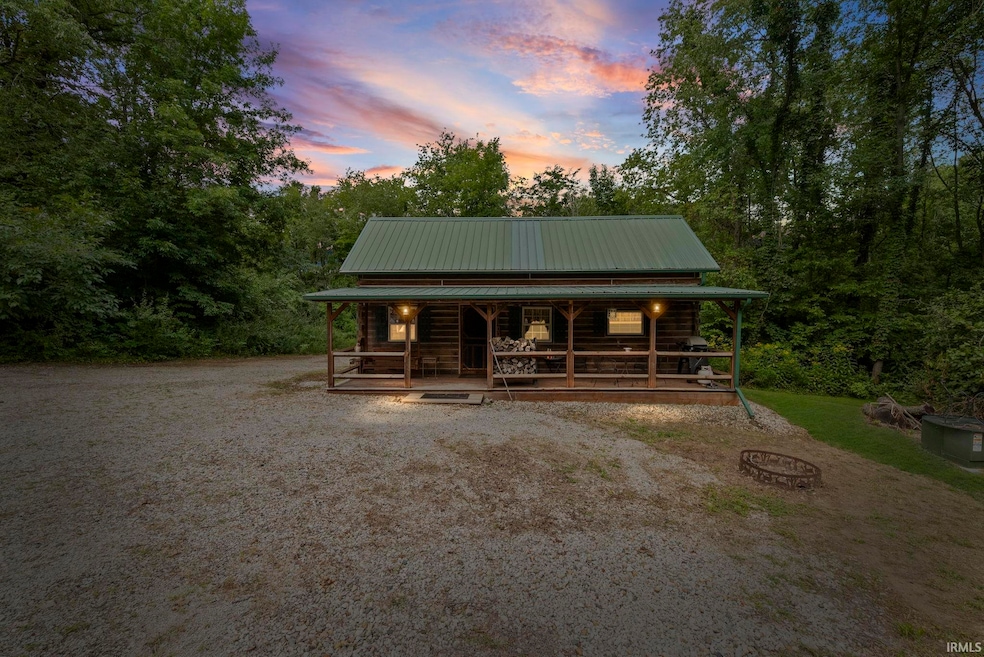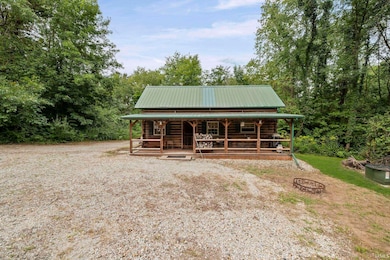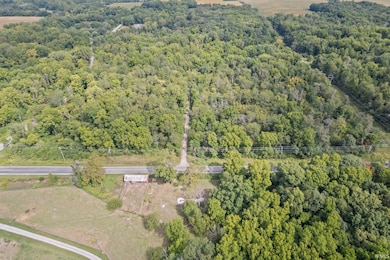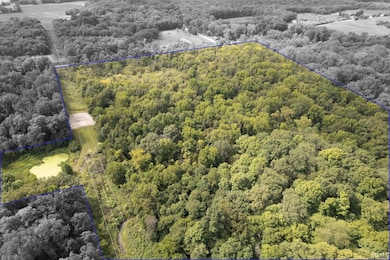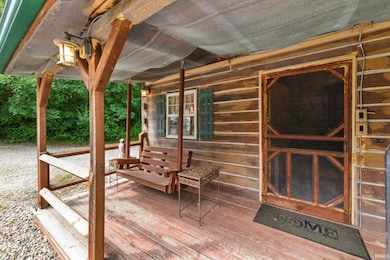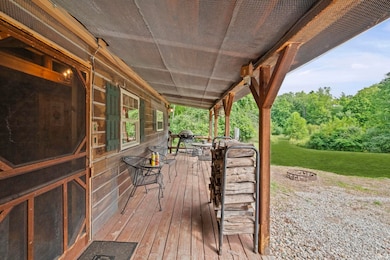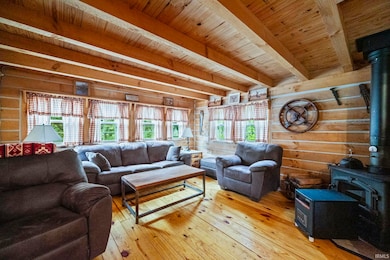3626 E 800 S Lafayette, IN 47909
Estimated payment $5,406/month
Highlights
- 40.06 Acre Lot
- Heavily Wooded Lot
- Solid Surface Countertops
- McCutcheon High School Rated 9+
- Wood Flooring
- Covered Patio or Porch
About This Home
Welcome to 3626 E 800 S in Lafayette! Escape to your own private paradise with this stunning 40 acre property, nestled in a serene, heavily wooded setting. Perfect for nature lovers, hunters, or those seeking tranquility, this land offers unparalleled privacy and endless recreational opportunities. The charming cabin on site provides a cozy retreat, ideal for weekend getaways or year round living. Relax by the pond, explore the wooded trails, or watch wildlife right from your doorstep. Whether you’re an avid hunter or just appreciate the beauty of nature, this property is a true haven. The land is also prime for future development, with potential to subdivide for additional homes or cabins. Whether you want to preserve the land for personal enjoyment or create a family compound, the possibilities are endless.
Home Details
Home Type
- Single Family
Est. Annual Taxes
- $1,505
Year Built
- Built in 2012
Lot Details
- 40.06 Acre Lot
- Rural Setting
- Heavily Wooded Lot
Parking
- Gravel Driveway
Home Design
- Cabin
- Metal Roof
- Wood Siding
- Log Siding
Interior Spaces
- 810 Sq Ft Home
- 1-Story Property
- Woodwork
- Wood Burning Fireplace
- Free Standing Fireplace
- Living Room with Fireplace
- Wood Flooring
- Fire and Smoke Detector
Kitchen
- Breakfast Bar
- Electric Oven or Range
- Solid Surface Countertops
- Built-In or Custom Kitchen Cabinets
Bedrooms and Bathrooms
- 2 Bedrooms
- 1 Full Bathroom
- Separate Shower
Outdoor Features
- Covered Patio or Porch
Schools
- Cole Elementary School
- Wainwright Middle School
- Mc Cutcheon High School
Utilities
- Window Unit Cooling System
- Baseboard Heating
- Heating System Uses Wood
- Private Company Owned Well
- Well
- Septic System
Community Details
- Community Fire Pit
Listing and Financial Details
- Assessor Parcel Number 79-11-35-400-003.000-030
Map
Home Values in the Area
Average Home Value in this Area
Tax History
| Year | Tax Paid | Tax Assessment Tax Assessment Total Assessment is a certain percentage of the fair market value that is determined by local assessors to be the total taxable value of land and additions on the property. | Land | Improvement |
|---|---|---|---|---|
| 2024 | $1,505 | $97,600 | $45,700 | $51,900 |
| 2023 | $1,452 | $91,200 | $41,700 | $49,500 |
| 2022 | $1,222 | $80,700 | $37,600 | $43,100 |
| 2021 | $1,168 | $76,200 | $35,300 | $40,900 |
| 2020 | $1,150 | $74,300 | $35,300 | $39,000 |
| 2019 | $1,118 | $75,600 | $38,200 | $37,400 |
| 2018 | $1,086 | $75,000 | $38,800 | $36,200 |
| 2017 | $1,106 | $98,100 | $41,200 | $56,900 |
| 2016 | $313 | $21,700 | $21,100 | $600 |
| 2014 | $323 | $22,600 | $22,000 | $600 |
| 2013 | $295 | $19,500 | $18,900 | $600 |
Property History
| Date | Event | Price | List to Sale | Price per Sq Ft |
|---|---|---|---|---|
| 11/21/2025 11/21/25 | For Sale | $1,000,000 | -- | $1,235 / Sq Ft |
Purchase History
| Date | Type | Sale Price | Title Company |
|---|---|---|---|
| Quit Claim Deed | -- | None Listed On Document | |
| Interfamily Deed Transfer | -- | None Available |
Source: Indiana Regional MLS
MLS Number: 202546892
APN: 79-11-35-400-003.000-030
- 4801 E 900 Rd S
- 4851 E 900 Rd S
- 4875 E 900 Rd S
- 4927 E 900 Rd S
- 7007 S 200 E Lot 14 Rd
- 7007 S 200 E Lot 4 Rd
- 7007 S 200 E Lot 5 Rd
- 7007 S 200 E Lot 2 Rd
- 7007 S 200 E Lot 7 Rd
- 7007 S 200 E Lot 11 Rd
- 7007 S 200 E Lot 15 Rd
- 7007 S Rd
- 7007 S 200 E Lot 13 Rd
- 7007 S 200 E Lot 1 Rd
- 7007 S 200 E Lot 6 Rd
- 7007 S 200 E Lot 8 Rd
- 7007 S 200 E Lot 12 Rd
- 7007 S 200 E Lot 9 Rd
- 7007 S 200 E Lot 16 Rd
- 6915 S 200 E
- 4595 Lamplighter Trail
- 2766 Gawain Dr
- 2551 Barnabas Ln
- 4542 Chisholm Trail
- 2121 Kyra Dr
- 2221 Bridgewater Cir Unit 2221 Bridgewater Circle Apt B
- 2321 Winterset Dr
- 3333 Fairhaven Dr
- 3090 Pheasant Run Dr
- 3555 Sirocco Way
- 3977 State St
- 3619-3621 Thornhill Cir E Unit 3621 W Thornhill Cir
- 1900 Windemere Dr
- 3521-3523 Thornhill Cir E Unit 3521 E Thornhill Circle
- 3600 Brampton Dr
- 3763 Winston Dr
- 1725 Windemere Ct
- 3333 Trafalgar Ct
- 3200 Quarry Dr
- 3225 Majestic Ln
