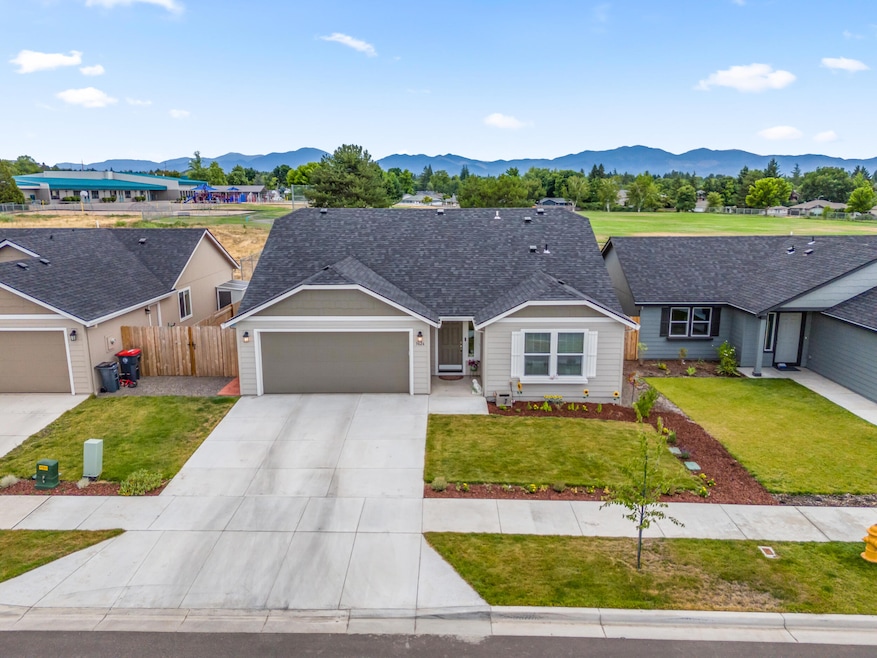3626 Ford Dr Medford, OR 97504
Estimated payment $2,514/month
Highlights
- Open Floorplan
- Mountain View
- Granite Countertops
- Craftsman Architecture
- Vaulted Ceiling
- No HOA
About This Home
Welcome to this modern, single-level 2023 Hayden Home—where thoughtful design meets easy living on Medford's quiet east side. Inside, an open-concept great room anchors everyday life, with a stylish kitchen featuring granite countertops, soft-close cabinetry, and a seamless flow to dining and living spaces—perfect for entertaining or relaxed nights in. The private primary suite offers a walk-in closet and ensuite bath, and the two additional bedrooms are perfect for guests, a home office, or hobbies.
Step outside to a fully fenced backyard that backs to an open field for extra privacy and serene views. Enjoy room to play, gather, or garden—plus a variety of fruit trees to savor throughout the seasons. A two-car attached garage provides secure parking and extra storage, and the low-maintenance lot keeps weekends free.
Move-in ready, single-story convenience with modern finishes—close to shopping, dining, and commuter routes. Come see why this home is such a smart Medford find.
Home Details
Home Type
- Single Family
Est. Annual Taxes
- $2,363
Year Built
- Built in 2023
Lot Details
- 4,792 Sq Ft Lot
- Fenced
- Drip System Landscaping
- Front Yard Sprinklers
- Property is zoned Sfr-10, Sfr-10
Parking
- 2 Car Attached Garage
Property Views
- Mountain
- Park or Greenbelt
Home Design
- Craftsman Architecture
- Composition Roof
- Concrete Perimeter Foundation
Interior Spaces
- 1,402 Sq Ft Home
- 1-Story Property
- Open Floorplan
- Vaulted Ceiling
- Ceiling Fan
- Gas Fireplace
- Double Pane Windows
- Laundry Room
Kitchen
- Oven
- Range
- Dishwasher
- Kitchen Island
- Granite Countertops
- Disposal
Flooring
- Carpet
- Tile
- Vinyl
Bedrooms and Bathrooms
- 3 Bedrooms
- Walk-In Closet
- 2 Full Bathrooms
- Double Vanity
Home Security
- Surveillance System
- Carbon Monoxide Detectors
- Fire and Smoke Detector
Schools
- Abraham Lincoln Elementary School
- Hedrick Middle School
- North Medford High School
Utilities
- Forced Air Heating and Cooling System
- Heat Pump System
Additional Features
- Drip Irrigation
- Covered Patio or Porch
Community Details
- No Home Owners Association
- Built by Hayden Homes LLC
- Delta Estates Phase 4And 5 Subdivision
Listing and Financial Details
- Assessor Parcel Number 11013962
Map
Home Values in the Area
Average Home Value in this Area
Tax History
| Year | Tax Paid | Tax Assessment Tax Assessment Total Assessment is a certain percentage of the fair market value that is determined by local assessors to be the total taxable value of land and additions on the property. | Land | Improvement |
|---|---|---|---|---|
| 2025 | $2,363 | $272,680 | $69,040 | $203,640 |
| 2024 | $2,363 | $158,180 | $62,170 | $96,010 |
| 2023 | $217 | $14,532 | $14,532 | -- |
Property History
| Date | Event | Price | Change | Sq Ft Price |
|---|---|---|---|---|
| 08/20/2025 08/20/25 | Price Changed | $435,000 | -1.1% | $310 / Sq Ft |
| 08/12/2025 08/12/25 | Price Changed | $440,000 | -1.1% | $314 / Sq Ft |
| 08/01/2025 08/01/25 | For Sale | $445,000 | -- | $317 / Sq Ft |
Mortgage History
| Date | Status | Loan Amount | Loan Type |
|---|---|---|---|
| Closed | $20,000 | Credit Line Revolving | |
| Closed | $309,208 | New Conventional |
Source: Oregon Datashare
MLS Number: 220206212
APN: 11013962
- 1220 Morrow Rd
- 1212 Morrow Rd
- 1183 Progress Dr Unit A
- 640 Golden Ln
- 1512 Nordic Ct
- 1529 Grand Ave
- 2217 Jubilant Ave
- 1588 Nordic Ct
- 1411 E McAndrews Rd
- 1228 Corona Ave
- 1652 Johnson St
- 1215 Covina Ave
- 2481 Northcrest Cir
- 2386 Corona Ave
- 1049 Beatty St
- 2201 Arctic Cir
- 1888 Alcan Dr
- 1441 Larkspur Ave
- 513 Liberty St
- 2000 Brookhurst St Unit 2
- 1801 Poplar Dr
- 1673 Grand Ave
- 1677 Grand Ave
- 1211 Niantic St
- 645 Royal Ave
- 237 E McAndrews Rd
- 1845 N Keene Way Dr Unit 2
- 518 N Riverside Ave
- 520 N Bartlett St
- 406 W Main St
- 1372 Glengrove Ave
- 121 S Holly St
- 301 N Columbus Ave Unit 301.5
- 309 Laurel St
- 1717 Dragon Tail Plaza
- 901 King St
- 2642 W Main St
- 835 Overcup St
- 353 Dalton St
- 1750 Sandstone Dr







