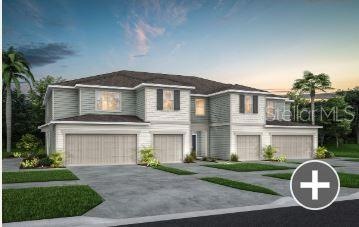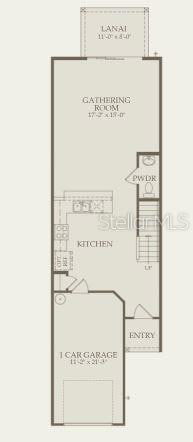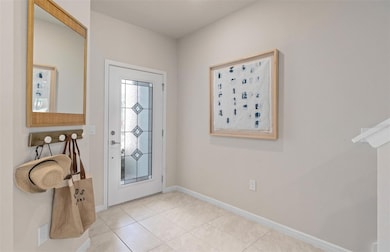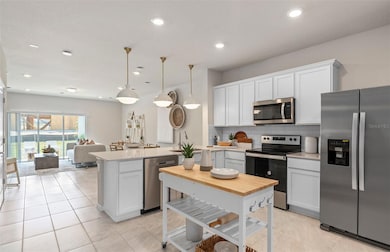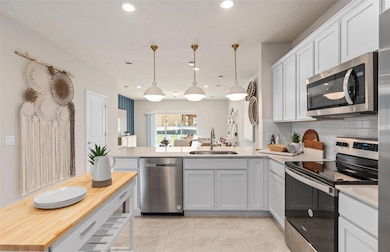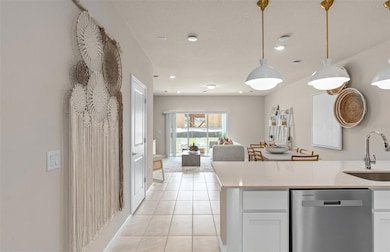
3626 Raindrop Way Sanford, FL 32773
Estimated payment $2,228/month
Highlights
- New Construction
- In Ground Pool
- Coastal Architecture
- Seminole High School Rated A
- Open Floorplan
- Great Room
About This Home
Welcome to Skylar Crest – a new townhome community all about location! Situated off of Lake Mary Blvd, your new home will provide quick access to downtown Sanford and the RiverWalk, plus all of the shopping & dining Lake Mary has to offer. Just 5 minutes to 417, private homesites, and a resort-style pool, cabana, and playground will provide everything you’re looking for!
Discover the perfect blend of convenience and luxury in this move-in ready Springdale two-story townhome by Pulte. Every detail has been thoughtfully crafted to elevate your lifestyle, with designer touches that make your home feel both stylish and sophisticated. This interior-unit townhome offers 3 spacious bedrooms, 2 full bathrooms, a powder room, and a single-car garage, complemented by a covered lanai. The open-concept first floor is perfect for modern living, with a gourmet kitchen featuring Lagoon quartz countertops, Elkins White cabinetry, a stylish tile backsplash, and stainless-steel appliances, including a refrigerator. The open concept gathering room and cafe area flow seamlessly into the covered lanai, providing a perfect setting for entertaining or simply relaxing. Upstairs, retreat to your private Owner’s Suite, which boasts a generous walk-in closet and a luxurious en suite bathroom complete with a double-sink quartz vanity, a walk-in shower with a glass enclosure, and ample storage space. Two additional bedrooms, a secondary bathroom, and a conveniently located laundry room offer both privacy and functionality. With elegant, professionally curated design selections including Brescia Blanco porcelain tile flooring, soft and stain-resistant Ornamental Gate carpet, and designer window blinds, this home is as beautiful as it is practical. Don’t miss the opportunity to make this sophisticated townhome yours—schedule a tour today and experience the luxury and ease of modern living!
Listing Agent
PULTE REALTY OF NORTH FLORIDA LLC Brokerage Phone: 407-554-5034 License #3417450 Listed on: 06/13/2025
Townhouse Details
Home Type
- Townhome
Est. Annual Taxes
- $594
Year Built
- Built in 2025 | New Construction
Lot Details
- 1,962 Sq Ft Lot
- Lot Dimensions are 18x109
- West Facing Home
- Native Plants
- Cleared Lot
- Landscaped with Trees
HOA Fees
- $235 Monthly HOA Fees
Parking
- 1 Car Attached Garage
- Garage Door Opener
- Driveway
Home Design
- Coastal Architecture
- Slab Foundation
- Frame Construction
- Shingle Roof
- HardiePlank Type
Interior Spaces
- 1,699 Sq Ft Home
- 2-Story Property
- Open Floorplan
- Double Pane Windows
- Insulated Windows
- Blinds
- Sliding Doors
- Great Room
- Family Room Off Kitchen
- Combination Dining and Living Room
- Pest Guard System
Kitchen
- Eat-In Kitchen
- Range
- Microwave
- Dishwasher
- Stone Countertops
- Disposal
Flooring
- Carpet
- Concrete
- Tile
Bedrooms and Bathrooms
- 3 Bedrooms
- Primary Bedroom Upstairs
- Split Bedroom Floorplan
- En-Suite Bathroom
- Walk-In Closet
- Single Vanity
- Private Water Closet
- Bathtub with Shower
- Shower Only
Laundry
- Laundry on upper level
- Dryer
- Washer
Eco-Friendly Details
- Energy-Efficient Windows
- Energy-Efficient HVAC
- Energy-Efficient Lighting
- Energy-Efficient Insulation
- Energy-Efficient Roof
- Energy-Efficient Thermostat
- Irrigation System Uses Drip or Micro Heads
Pool
- In Ground Pool
- Gunite Pool
- Pool Deck
- Outside Bathroom Access
- Pool Tile
- Pool Lighting
Outdoor Features
- Covered patio or porch
- Rain Gutters
Schools
- Midway Elementary School
- Sanford Middle School
- Seminole High School
Utilities
- Central Heating and Cooling System
- Heat Pump System
- Thermostat
- Underground Utilities
- High-Efficiency Water Heater
- Cable TV Available
Listing and Financial Details
- Home warranty included in the sale of the property
- Visit Down Payment Resource Website
- Legal Lot and Block 26 / 01
- Assessor Parcel Number 09-20-31-503-0000-0260
Community Details
Overview
- Association fees include pool, insurance, internet, maintenance structure, management
- Triad Association Management Association, Phone Number (352) 602-4803
- Built by Pulte Homes
- Skylar Crest Subdivision, Springdale Floorplan
Recreation
- Community Playground
- Community Pool
- Trails
Pet Policy
- Pets Allowed
Security
- Fire and Smoke Detector
- Fire Sprinkler System
Map
Home Values in the Area
Average Home Value in this Area
Tax History
| Year | Tax Paid | Tax Assessment Tax Assessment Total Assessment is a certain percentage of the fair market value that is determined by local assessors to be the total taxable value of land and additions on the property. | Land | Improvement |
|---|---|---|---|---|
| 2024 | -- | $35,033 | $35,033 | -- |
Property History
| Date | Event | Price | Change | Sq Ft Price |
|---|---|---|---|---|
| 07/21/2025 07/21/25 | Pending | -- | -- | -- |
| 06/13/2025 06/13/25 | For Sale | $351,990 | -- | $207 / Sq Ft |
Similar Homes in Sanford, FL
Source: Stellar MLS
MLS Number: O6318434
APN: 09-20-31-503-0000-0260
- 3342 Canyon Bay Point
- 3346 Canyon Bay Point
- 3358 Canyon Bay Point
- 3324 Pondside Way
- 3614 Oceanic Cove
- 3626 Oceanic Cove
- 3634 Oceanic Cove
- 3328 Pondside Way
- 3777 Sipes Ave
- 3964 Lightning Ct
- 3585 Marquette Ave
- 4316 Foggy Oak Ln
- 4336 Foggy Oak Ln
- 3833 Loon Ln
- 3825 Night Heron Dr
- 3883 Crawley Down Loop
- 3882 Crawley Down Loop
- 3943 Crawley Down Loop
- 3861 Hanworth Loop
- 2431 Tudor Rose Dr
