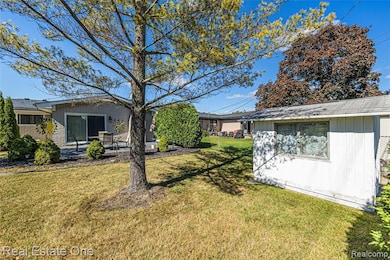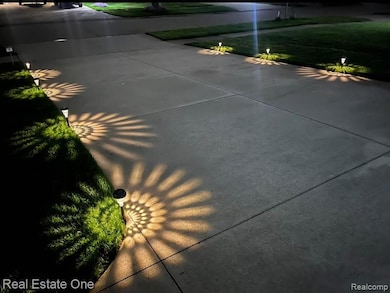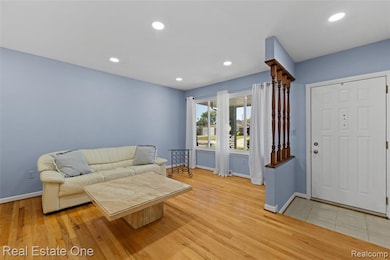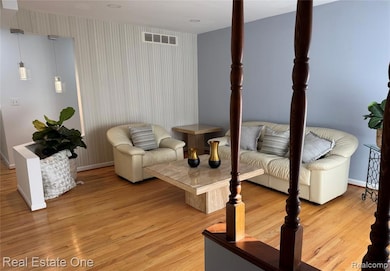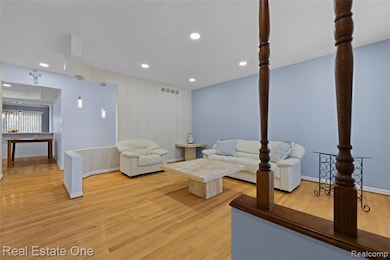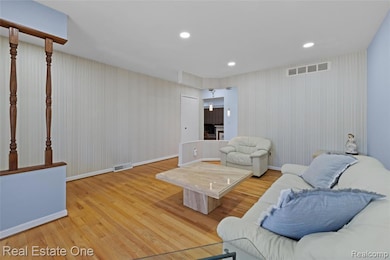36268 Jeffrey Dr Sterling Heights, MI 48310
Estimated payment $2,153/month
Highlights
- Ranch Style House
- No HOA
- 2 Car Attached Garage
- Furnished
- Covered Patio or Porch
- Shed
About This Home
Motivated Seller!!! BETTER THAN NEW! ROOF '24,WINDOWS & DOORWALL '24, KITCHEN/BATH '24, NEW LIGHTING '24, FAUCETS '24, INSULATED GARAGE DOOR '24, GARAGE DOOR OPENER '23, CONCRETE '23, AC '15! This turn-key, 3-bedroom, 1 & 1/2 bathroom brick ranch is ready for you to move right in. Fully furnished with newer appliances and mechanical upgrades! You will be “WOWED” as you enter from the peaceful front porch entrance, which leads into the living room and then to the spacious, open-concept kitchen and family room areas. This home is perfect for hosting large gatherings and the overflow company will still feel a part of the party as they spread out onto the newer concrete patio area and fenced-in back yard. You will find the bedrooms and bathrooms have all been nicely updated. You will also love the immense space and storage in your finished basement area too! Inclusions: bedroom furniture,dishwasher,disposal,microwave,gas cooktop,range hood,kitchen fridge, dryer,washer, garage electric oven, bsmt freezer, bsmt fridge l Immediate occupancy
Home Details
Home Type
- Single Family
Est. Annual Taxes
Year Built
- Built in 1971
Lot Details
- 8,276 Sq Ft Lot
- Lot Dimensions are 62x130
- Back Yard Fenced
Home Design
- Ranch Style House
- Brick Exterior Construction
- Poured Concrete
- Asphalt Roof
Interior Spaces
- 1,464 Sq Ft Home
- Furnished
- Ceiling Fan
- Family Room with Fireplace
- Partially Finished Basement
- Walk-Out Basement
- Carbon Monoxide Detectors
Kitchen
- Gas Cooktop
- Range Hood
- Microwave
- Free-Standing Freezer
- Dishwasher
- Disposal
Bedrooms and Bathrooms
- 3 Bedrooms
Laundry
- Dryer
- Washer
Parking
- 2 Car Attached Garage
- Front Facing Garage
- Garage Door Opener
- Driveway
Outdoor Features
- Covered Patio or Porch
- Shed
Location
- Ground Level
Utilities
- Forced Air Heating and Cooling System
- Heating System Uses Natural Gas
- Programmable Thermostat
- Natural Gas Water Heater
- Cable TV Available
Community Details
- No Home Owners Association
- Coventry Square Subdivision
Listing and Financial Details
- Assessor Parcel Number 1030251010
Map
Home Values in the Area
Average Home Value in this Area
Tax History
| Year | Tax Paid | Tax Assessment Tax Assessment Total Assessment is a certain percentage of the fair market value that is determined by local assessors to be the total taxable value of land and additions on the property. | Land | Improvement |
|---|---|---|---|---|
| 2025 | $2,984 | $138,700 | $0 | $0 |
| 2024 | $2,879 | $131,100 | $0 | $0 |
| 2023 | $2,733 | $117,900 | $0 | $0 |
| 2022 | $2,650 | $104,700 | $0 | $0 |
| 2021 | $2,739 | $99,900 | $0 | $0 |
| 2020 | $2,604 | $97,300 | $0 | $0 |
| 2019 | $2,444 | $88,900 | $0 | $0 |
| 2018 | $2,590 | $79,300 | $0 | $0 |
| 2017 | $2,497 | $75,300 | $16,100 | $59,200 |
| 2016 | $2,444 | $75,300 | $0 | $0 |
| 2015 | -- | $70,900 | $0 | $0 |
| 2014 | -- | $56,400 | $0 | $0 |
Property History
| Date | Event | Price | List to Sale | Price per Sq Ft | Prior Sale |
|---|---|---|---|---|---|
| 11/04/2025 11/04/25 | Price Changed | $363,000 | -0.5% | $248 / Sq Ft | |
| 10/13/2025 10/13/25 | For Sale | $365,000 | +19.9% | $249 / Sq Ft | |
| 08/09/2024 08/09/24 | Sold | $304,500 | -9.1% | $208 / Sq Ft | View Prior Sale |
| 07/24/2024 07/24/24 | Pending | -- | -- | -- | |
| 07/11/2024 07/11/24 | Price Changed | $335,000 | -2.9% | $229 / Sq Ft | |
| 06/14/2024 06/14/24 | For Sale | $345,000 | -- | $236 / Sq Ft |
Purchase History
| Date | Type | Sale Price | Title Company |
|---|---|---|---|
| Warranty Deed | $304,500 | Ata National Title | |
| Warranty Deed | -- | None Listed On Document |
Source: Realcomp
MLS Number: 20251044361
APN: 10-10-30-251-010
- 36614 Park Place Dr Unit 68
- 36619 Park Place Dr
- 36702 Park Place Dr Unit 50
- 36862 Park Place Dr Unit 2
- 3148 Marc Dr
- 3542 Marc Dr
- 37011 Tricia Dr
- 3131 Elmcrest Rd
- 2849 Elmcrest Rd
- 2595 Elmcrest Rd
- 37183 Curwood Dr
- 2405 Elmcrest Rd
- 36220 Ryan Rd
- 3096 Reese Dr
- 37440 Curwood Dr
- 2448 Oakcrest Rd
- 37147 Dundee St
- 4117 Mahogany Dr
- 4111 Rose Mary Dr
- 3501 Denson Dr
- 36310 Park Place Dr
- 36311 Park Place Dr
- 3559 Janet Dr
- 35588 Shell Dr
- 36200 Dequindre Rd
- 37440 Curwood Dr
- 2258 Hempstead Dr
- 3217 Barton Dr
- 4226 Angeline Dr
- 3043 Heritage Dr
- 2843 Teasdale Dr
- 2704 Berkshire Dr
- 2829 Garrison Dr
- 2530 Rhodes Dr
- 34568 Viceroy Dr
- 4415 Fox Hill Dr
- 36890 Weber Dr
- 3076 Charity Dr
- 1954 Atlas Ct
- 38351 Dequindre Rd

