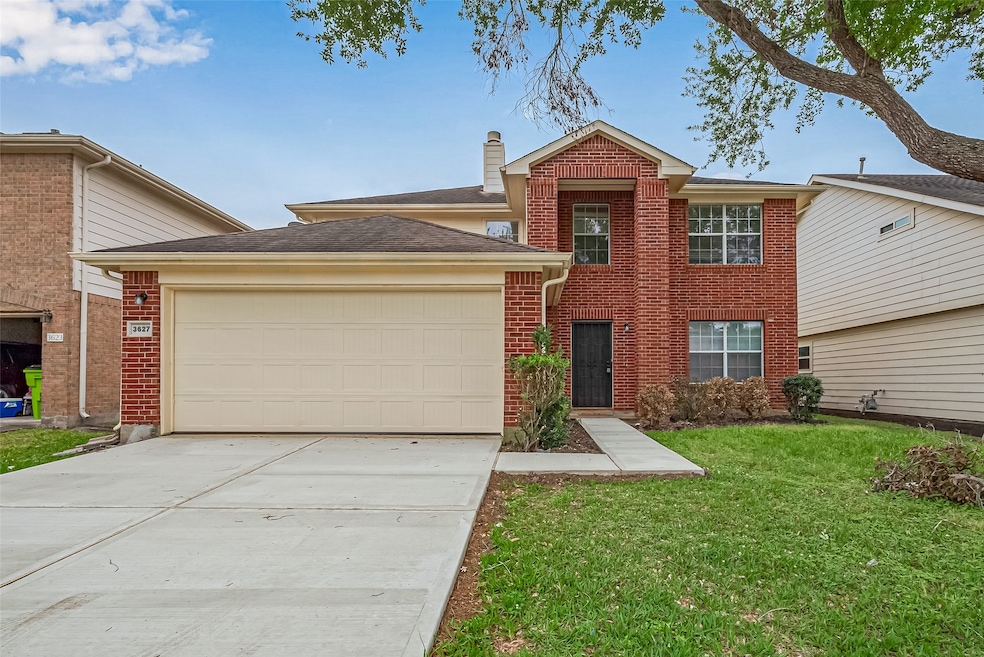
3627 Benjamin Franklin Ln Stafford, TX 77477
Fifth Street NeighborhoodHighlights
- Traditional Architecture
- 2 Car Attached Garage
- Central Heating and Cooling System
About This Home
As of May 2025NICE TWO STOREY HOME//FRESHLY PAINTED INSIDE /TILE IN LIVING//DINNING AND KITCHEN// NEW CARPET IN UPSTAIRS AND BEDROOS//CLOSE TO HWY 59 AMD SHOPPING CENTER//EASY COMMUTE TO MEDICAL CENTER// DOWNTON
Last Agent to Sell the Property
Thomas Mathew Properties License #0314830 Listed on: 03/28/2025
Home Details
Home Type
- Single Family
Est. Annual Taxes
- $6,637
Year Built
- Built in 2003
HOA Fees
- $33 Monthly HOA Fees
Parking
- 2 Car Attached Garage
Home Design
- Traditional Architecture
- Brick Exterior Construction
- Slab Foundation
- Composition Roof
- Vinyl Siding
Interior Spaces
- 2,437 Sq Ft Home
- 2-Story Property
- Washer and Electric Dryer Hookup
Kitchen
- Gas Oven
- Gas Range
Bedrooms and Bathrooms
- 3 Bedrooms
Schools
- Armstrong Elementary School
- Missouri City Middle School
- Marshall High School
Utilities
- Central Heating and Cooling System
- Heating System Uses Gas
Community Details
- Lexington Square Subdivision
Ownership History
Purchase Details
Purchase Details
Purchase Details
Home Financials for this Owner
Home Financials are based on the most recent Mortgage that was taken out on this home.Similar Homes in Stafford, TX
Home Values in the Area
Average Home Value in this Area
Purchase History
| Date | Type | Sale Price | Title Company |
|---|---|---|---|
| Warranty Deed | -- | None Available | |
| Warranty Deed | -- | None Available | |
| Warranty Deed | -- | None Available | |
| Warranty Deed | -- | None Available | |
| Interfamily Deed Transfer | -- | First American Title | |
| Vendors Lien | -- | First American Title | |
| Interfamily Deed Transfer | -- | First American Title | |
| Vendors Lien | -- | First American Title |
Mortgage History
| Date | Status | Loan Amount | Loan Type |
|---|---|---|---|
| Previous Owner | $121,780 | Purchase Money Mortgage |
Property History
| Date | Event | Price | Change | Sq Ft Price |
|---|---|---|---|---|
| 05/20/2025 05/20/25 | Sold | -- | -- | -- |
| 04/08/2025 04/08/25 | Pending | -- | -- | -- |
| 03/28/2025 03/28/25 | For Sale | $265,000 | -- | $109 / Sq Ft |
Tax History Compared to Growth
Tax History
| Year | Tax Paid | Tax Assessment Tax Assessment Total Assessment is a certain percentage of the fair market value that is determined by local assessors to be the total taxable value of land and additions on the property. | Land | Improvement |
|---|---|---|---|---|
| 2025 | $6,637 | $282,760 | $44,850 | $237,910 |
| 2024 | $6,637 | $319,737 | $44,850 | $274,887 |
| 2023 | $6,637 | $295,093 | $34,500 | $260,593 |
| 2022 | $5,675 | $251,640 | $34,500 | $217,140 |
| 2021 | $4,596 | $196,410 | $34,500 | $161,910 |
| 2020 | $4,561 | $190,690 | $34,500 | $156,190 |
| 2019 | $4,517 | $179,660 | $30,000 | $149,660 |
| 2018 | $4,421 | $177,610 | $30,000 | $147,610 |
| 2017 | $4,262 | $172,260 | $30,000 | $142,260 |
| 2016 | $4,131 | $166,970 | $30,000 | $136,970 |
| 2015 | $4,082 | $165,090 | $30,000 | $135,090 |
| 2014 | $3,640 | $145,200 | $30,000 | $115,200 |
Agents Affiliated with this Home
-
Thomas Mathew
T
Seller's Agent in 2025
Thomas Mathew
Thomas Mathew Properties
(281) 261-5589
1 in this area
11 Total Sales
-
Jessica Wang
J
Buyer's Agent in 2025
Jessica Wang
Forever Realty, LLC
(281) 566-2562
1 in this area
23 Total Sales
Map
Source: Houston Association of REALTORS®
MLS Number: 40573149
APN: 5007-02-005-0300-907
- 3511 Benjamin Franklin Ln
- 1103 Thomas Jefferson Way
- 3506 Lanesborough Dr
- 1410 Revolution Way
- Denton Plan at Lexington Village - Lexington
- 1550 Revolution Way
- 4102 Bluewater Dr
- 3809 Shire Valley Dr
- 3817 Shire Valley Dr
- 1619 Townhome Ln
- 1747 Revolution Way
- 1742 Revolution Way
- 1750 Revolution Way
- 1726 Revolution Way
- 1735 Revolution Way
- 3622 Velocity Ct
- 327 Oakdale Dr
- 3619 Velocity Ct
- 1124 Rosas St
- 3813 Landmark Dr






