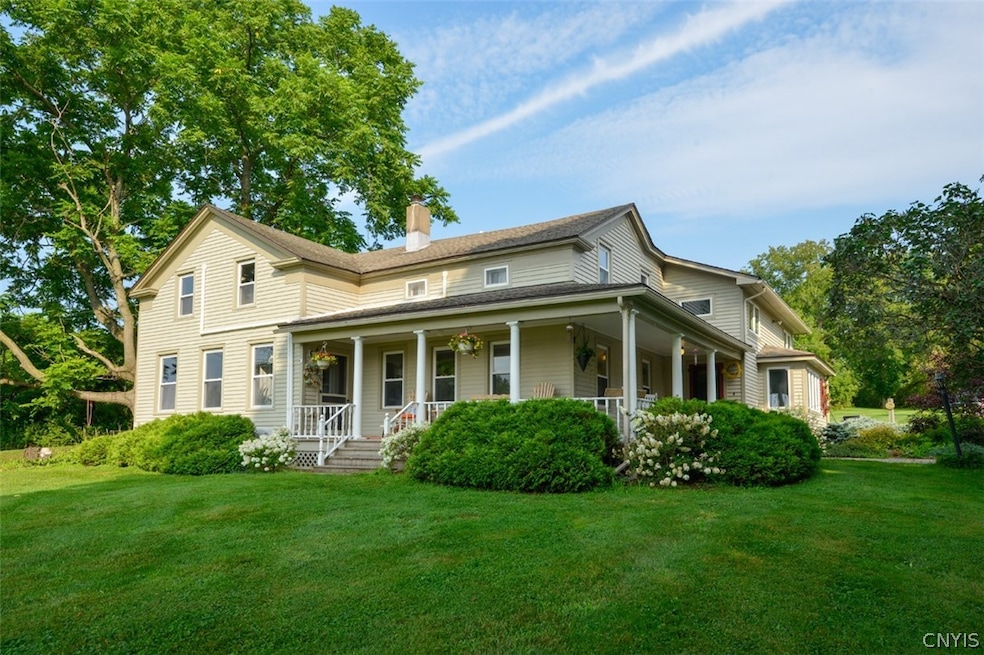
$474,921
- 4 Beds
- 2 Baths
- 2,547 Sq Ft
- 3762 County Route 6
- Hammond, NY
"MOTIVATED SELLER" "ALL CONTENTS INCLUDED" with the property. Charming 4-bedroom residence on Blake Lake- A Turnkey Airbnb Retreat! Comes completely furnished. Escape to this inviting 4-bedroom, 2 full bath lakefront residence nestled along the scenic shores of Black Lake. Currently operating as a successful Airbnb, this spacious getaway is thoughtfully designed for comfort,
Jeffery Jones North Star Real Estate & Property Management






