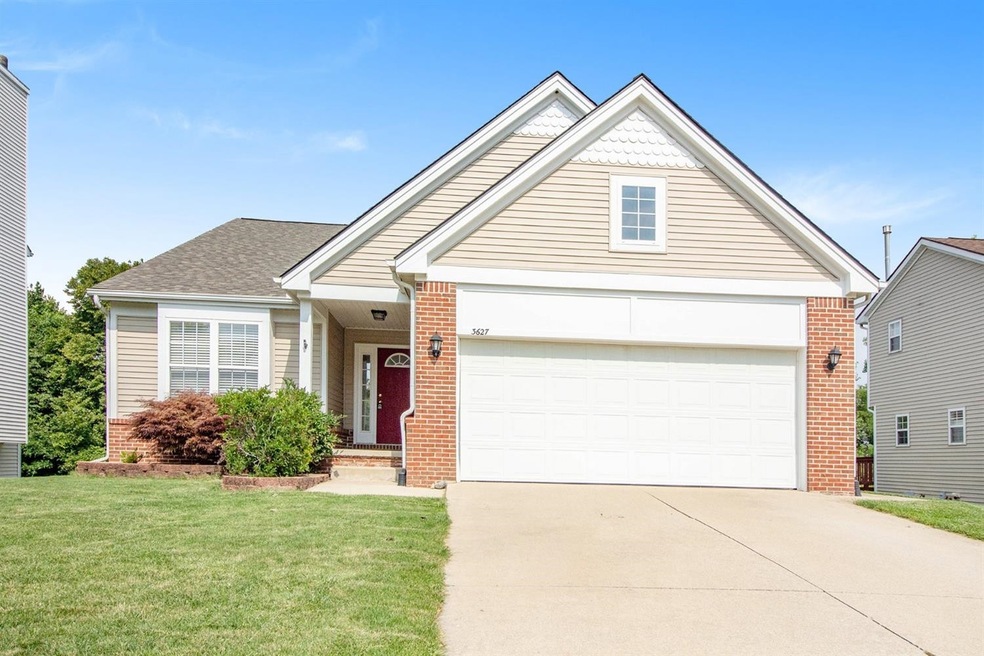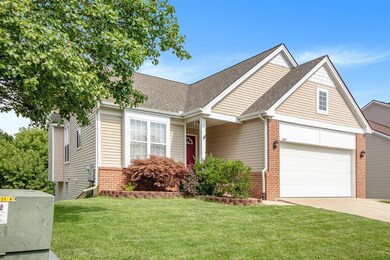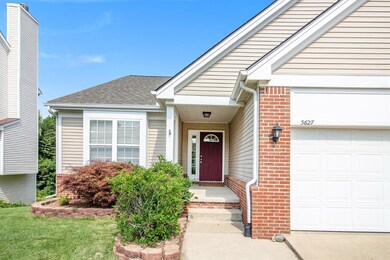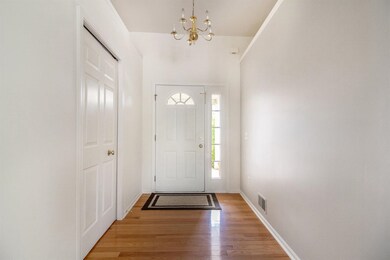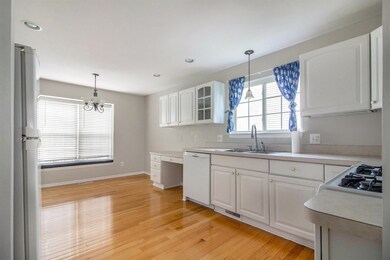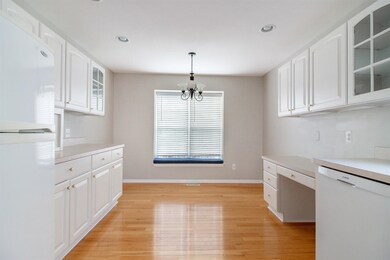
3627 Meadow View Dr Unit 66 Dexter, MI 48130
Highlights
- Deck
- Recreation Room
- Breakfast Area or Nook
- Creekside Intermediate School Rated A-
- Wood Flooring
- 2 Car Attached Garage
About This Home
As of September 2019This beautiful ranch home in Huron Farms sits in a great location, with a private setting backing up to a wooded common area with a creek, within walking distance to schools and shopping, with the potential to walk to downtown Dexter, and within Dexter schools. The home has 2,455 livable sqft with 4 bedrooms and 3 full bathrooms and has a spacious eat-in kitchen, as well as additional dining space in the great room, featuring a natural fireplace and access to the home's rear deck. The Master Suite features a large walk-in closet, and a full bathroom with his and her sinks. The professionally finished walkout lower level contributes 945 livable sqft and makes a great additional living and entertaining space, or potential in-laws suite, with an egress bedroom and a full bathroom, plus abunda abundant storage space. Additional highlights include the attached 2-car garage and 1st floor laundry., Primary Bath, Rec Room: Finished
Last Agent to Sell the Property
The Charles Reinhart Company License #6506045328 Listed on: 08/01/2019
Home Details
Home Type
- Single Family
Est. Annual Taxes
- $6,725
Year Built
- Built in 2000
Lot Details
- 9,148 Sq Ft Lot
- Property fronts a private road
HOA Fees
- $21 Monthly HOA Fees
Parking
- 2 Car Attached Garage
Home Design
- Brick Exterior Construction
- Vinyl Siding
Interior Spaces
- 1-Story Property
- Gas Log Fireplace
- Window Treatments
- Living Room
- Dining Area
- Recreation Room
Kitchen
- Breakfast Area or Nook
- Eat-In Kitchen
- Oven
- Range
- Microwave
- Dishwasher
- Disposal
Flooring
- Wood
- Carpet
- Ceramic Tile
Bedrooms and Bathrooms
- 4 Bedrooms | 3 Main Level Bedrooms
- 3 Full Bathrooms
Laundry
- Laundry on main level
- Dryer
- Washer
Finished Basement
- Walk-Out Basement
- Basement Fills Entire Space Under The House
Outdoor Features
- Deck
- Patio
Utilities
- Forced Air Heating and Cooling System
- Heating System Uses Natural Gas
Ownership History
Purchase Details
Purchase Details
Purchase Details
Home Financials for this Owner
Home Financials are based on the most recent Mortgage that was taken out on this home.Purchase Details
Home Financials for this Owner
Home Financials are based on the most recent Mortgage that was taken out on this home.Purchase Details
Home Financials for this Owner
Home Financials are based on the most recent Mortgage that was taken out on this home.Purchase Details
Home Financials for this Owner
Home Financials are based on the most recent Mortgage that was taken out on this home.Similar Homes in Dexter, MI
Home Values in the Area
Average Home Value in this Area
Purchase History
| Date | Type | Sale Price | Title Company |
|---|---|---|---|
| Quit Claim Deed | -- | None Listed On Document | |
| Quit Claim Deed | -- | Liberty Title | |
| Warranty Deed | $342,000 | None Available | |
| Warranty Deed | $238,000 | Capital Title Insurance Agen | |
| Warranty Deed | $210,000 | Liberty Title | |
| Warranty Deed | $262,750 | Metropolitan Title Company |
Mortgage History
| Date | Status | Loan Amount | Loan Type |
|---|---|---|---|
| Previous Owner | $190,400 | New Conventional | |
| Previous Owner | $20,000 | Credit Line Revolving | |
| Previous Owner | $189,000 | Unknown | |
| Previous Owner | $210,200 | Unknown | |
| Closed | $26,200 | No Value Available |
Property History
| Date | Event | Price | Change | Sq Ft Price |
|---|---|---|---|---|
| 09/04/2019 09/04/19 | Sold | $342,000 | +0.6% | $139 / Sq Ft |
| 08/28/2019 08/28/19 | Pending | -- | -- | -- |
| 08/01/2019 08/01/19 | For Sale | $340,000 | +9.7% | $138 / Sq Ft |
| 07/11/2017 07/11/17 | Sold | $310,000 | +5.1% | $126 / Sq Ft |
| 07/10/2017 07/10/17 | Pending | -- | -- | -- |
| 05/31/2017 05/31/17 | For Sale | $295,000 | +23.9% | $120 / Sq Ft |
| 04/25/2013 04/25/13 | Sold | $238,000 | -0.8% | $94 / Sq Ft |
| 04/24/2013 04/24/13 | Pending | -- | -- | -- |
| 03/05/2013 03/05/13 | For Sale | $239,900 | -- | $95 / Sq Ft |
Tax History Compared to Growth
Tax History
| Year | Tax Paid | Tax Assessment Tax Assessment Total Assessment is a certain percentage of the fair market value that is determined by local assessors to be the total taxable value of land and additions on the property. | Land | Improvement |
|---|---|---|---|---|
| 2025 | $9,134 | $229,100 | $0 | $0 |
| 2024 | $5,361 | $206,300 | $0 | $0 |
| 2023 | $5,119 | $189,800 | $0 | $0 |
| 2022 | $8,401 | $202,600 | $0 | $0 |
| 2021 | $8,156 | $177,200 | $0 | $0 |
| 2020 | $8,052 | $168,100 | $0 | $0 |
| 2019 | $7,020 | $153,900 | $153,900 | $0 |
| 2018 | $6,725 | $139,900 | $33,500 | $106,400 |
| 2017 | $5,774 | $139,900 | $0 | $0 |
| 2016 | $5,740 | $124,833 | $0 | $0 |
Agents Affiliated with this Home
-

Seller's Agent in 2019
Brent Flewelling
The Charles Reinhart Company
(734) 646-4263
16 in this area
507 Total Sales
-

Buyer's Agent in 2019
David McNamara
Foxway Realty LLC
(734) 476-9768
76 Total Sales
-

Seller's Agent in 2017
Lisa Stelter
The Charles Reinhart Company
(734) 645-7909
2 in this area
238 Total Sales
-
M
Seller's Agent in 2013
Michelle Vedder
Real Estate One Inc
Map
Source: Southwestern Michigan Association of REALTORS®
MLS Number: 50674
APN: 08-05-330-066
- 4219 Inverness St Unit 118
- 3622 Cushing Ct
- 3431 E Pineview Dr
- 3544 Lexington Cir
- 3360 Broad St
- 2925 Baker Rd
- 4300 Mast Rd
- 603 Woodland Dr
- 7919 Grand St
- 611 Woodland Dr
- 610 Boardwalk Ln
- 616 Boardwalk Ln
- 621 Woodland Dr
- 6837 Wellington Dr
- 8180 Main St Unit 202
- 8180 Main St Unit 303
- 8180 Main St Unit 401
- 8180 Main St Unit 204
- 8180 Main St Unit 402
- 8180 Main St Unit 301
